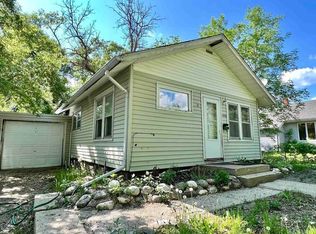Motivated seller! Here is a great home with three large bedrooms on the main floor. The kitchen offers an updated look with pull-outs and durable granite countertops. The living/dining room is large and has large windows on two sides to let in the light. The basement has a 3/4 bathroom that was recently finished along with another room. There are many possibilities with the basement as there are framed up walls and if you wanted to add more bedrooms you could just add in egress windows. Once you see the garage you will see the storage and work area is huge. All of it is insulated and heated and the one side even has a built in office area that has a door and even the option for another bathroom right in the garage. Everything is in place to add this bathroom. You can have access to the basement through the garage or inside the main floor too. You will find storage space throughout this home, no space was wasted here. Any questions please contact Jeremy Boyce at 701-721-3075.
This property is off market, which means it's not currently listed for sale or rent on Zillow. This may be different from what's available on other websites or public sources.

