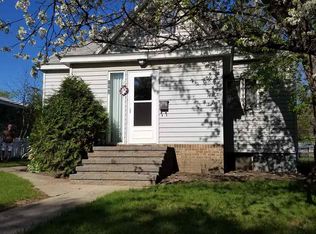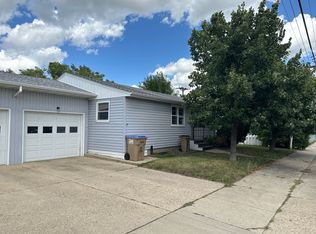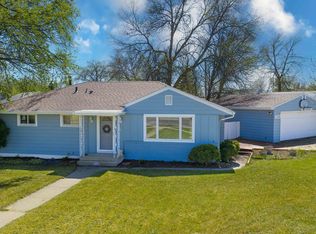Sold on 10/11/24
Price Unknown
600 16th Ave SW, Minot, ND 58701
3beds
2baths
3,120sqft
Single Family Residence
Built in 1960
6,969.6 Square Feet Lot
$328,300 Zestimate®
$--/sqft
$1,779 Estimated rent
Home value
$328,300
Estimated sales range
Not available
$1,779/mo
Zestimate® history
Loading...
Owner options
Explore your selling options
What's special
So much room for activities! Are you needing space to spread out, but also cozy areas to be together? Are you wanting modern updates, but the durability of days gone by? Do you want walkability to an elementary school, middle school, and high school, but still the quaintness of an established neighborhood? Do I have the home for you! 600 16th Ave SW checks every box and many boxes you didn't even know you had! Step inside where shiplap details, luxury vinyl plank flooring, plush carpet, and modern updates adorn every surface. The roof, windows, paint, cabinets, countertops, HVAC, furnace, hot water heater, and every carefully selected detail are mere years old. This home features five potential bedrooms, two enormous living areas, stunning kitchen, and a secluded primary suite. This home is a must see! Do not delay and call for a showing today!
Zillow last checked: 8 hours ago
Listing updated: October 11, 2024 at 01:37pm
Listed by:
Amy Rogers 972-655-8183,
BROKERS 12, INC.
Source: Minot MLS,MLS#: 241187
Facts & features
Interior
Bedrooms & bathrooms
- Bedrooms: 3
- Bathrooms: 2
- Main level bathrooms: 1
- Main level bedrooms: 2
Primary bedroom
- Description: En Suite
- Level: Lower
Bedroom 1
- Description: Near Hall Bathroom
- Level: Upper
Bedroom 2
- Description: Large Closet
- Level: Main
Bedroom 3
- Description: Spacious
- Level: Main
Bedroom 4
- Description: Non Conforming
- Level: Lower
Dining room
- Description: Open To Kitchen
- Level: Main
Family room
- Description: Enormous
- Level: Lower
Kitchen
- Description: Large Island
- Level: Main
Living room
- Description: Spacious
- Level: Main
Heating
- Forced Air
Cooling
- Central Air
Appliances
- Included: Microwave, Dishwasher, Disposal, Refrigerator, Range/Oven
- Laundry: Lower Level
Features
- Flooring: Carpet, Laminate
- Basement: Finished
- Has fireplace: No
Interior area
- Total structure area: 3,120
- Total interior livable area: 3,120 sqft
- Finished area above ground: 1,560
Property
Parking
- Total spaces: 2
- Parking features: Attached, Garage: Opener, Lights, Driveway: Concrete
- Attached garage spaces: 2
- Has uncovered spaces: Yes
Features
- Levels: One
- Stories: 1
- Patio & porch: Patio
- Fencing: Fenced
Lot
- Size: 6,969 sqft
Details
- Parcel number: MI263700200120
- Zoning: R1
Construction
Type & style
- Home type: SingleFamily
- Property subtype: Single Family Residence
Materials
- Foundation: Concrete Perimeter
- Roof: Asphalt
Condition
- New construction: No
- Year built: 1960
Utilities & green energy
- Sewer: City
- Water: City
Community & neighborhood
Location
- Region: Minot
Price history
| Date | Event | Price |
|---|---|---|
| 10/11/2024 | Sold | -- |
Source: | ||
| 8/8/2024 | Contingent | $325,000$104/sqft |
Source: | ||
| 7/23/2024 | Price change | $325,000-3%$104/sqft |
Source: | ||
| 7/1/2024 | Listed for sale | $335,000+19.6%$107/sqft |
Source: | ||
| 6/10/2020 | Sold | -- |
Source: Public Record | ||
Public tax history
| Year | Property taxes | Tax assessment |
|---|---|---|
| 2024 | $4,485 -3% | $307,000 +3.7% |
| 2023 | $4,624 | $296,000 +3.5% |
| 2022 | -- | $286,000 +8.7% |
Find assessor info on the county website
Neighborhood: 58701
Nearby schools
GreatSchools rating
- 7/10Edison Elementary SchoolGrades: PK-5Distance: 0.2 mi
- 5/10Jim Hill Middle SchoolGrades: 6-8Distance: 0.6 mi
- 6/10Magic City Campus High SchoolGrades: 11-12Distance: 0.7 mi
Schools provided by the listing agent
- District: Minot #1
Source: Minot MLS. This data may not be complete. We recommend contacting the local school district to confirm school assignments for this home.


