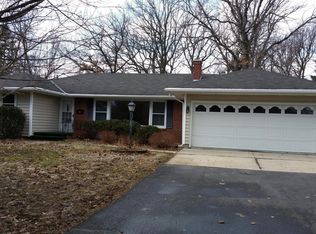Closed
$342,500
600 20th St SW, Austin, MN 55912
4beds
2,736sqft
Single Family Residence
Built in 1951
0.67 Acres Lot
$346,200 Zestimate®
$125/sqft
$2,479 Estimated rent
Home value
$346,200
$228,000 - $526,000
$2,479/mo
Zestimate® history
Loading...
Owner options
Explore your selling options
What's special
This one-of-a-kind, mid-century home offers a perfect blend of architectural originality in a serene setting. The spacious ranch features cathedral ceilings with tongue & groove ceiling, exposed beams and a beautifully crafted custom kitchen, ideal for both everyday living and entertaining. The formal living and dining rooms provide elegant spaces for gatherings, while the main floor and lower-level family rooms offer versatile living options.
The owner’s suite includes a private retreat, and the convenience of main floor laundry adds to the home's functionality. Cozy up by one of two floor to ceiling, wood-burning fireplaces.
Basement wet bar and a wine cellar.
Step outside to enjoy two charming paver patios and a covered porch—perfect for outdoor entertaining or relaxing in nature. The beautifully landscaped lot is set far back from the street, enhancing privacy and tranquility.
Additional features include an attached double garage with an attached workshop, a spacious storage shed and meticulously maintained grounds. Located in a truly exceptional neighborhood, this property is a rare find and a perfect place to call home.
Zillow last checked: 8 hours ago
Listing updated: October 01, 2025 at 08:31am
Listed by:
Matt Bartholomew 507-606-9600,
Real Broker, LLC.
Bought with:
Todd Renard
Harbor Realty & Management Group LLC
Source: NorthstarMLS as distributed by MLS GRID,MLS#: 6762712
Facts & features
Interior
Bedrooms & bathrooms
- Bedrooms: 4
- Bathrooms: 4
- Full bathrooms: 2
- 1/2 bathrooms: 2
Bedroom 1
- Level: Main
- Area: 166.1 Square Feet
- Dimensions: 11x15.1
Bedroom 2
- Level: Main
- Area: 182.12 Square Feet
- Dimensions: 11.6x15.7
Bedroom 3
- Level: Main
- Area: 142.8 Square Feet
- Dimensions: 11.9x12
Bedroom 4
- Level: Main
- Area: 125.02 Square Feet
- Dimensions: 9.4x13.3
Dining room
- Level: Main
- Area: 146 Square Feet
- Dimensions: 10x14.6
Family room
- Level: Main
- Area: 223.6 Square Feet
- Dimensions: 13x17.2
Kitchen
- Level: Main
- Area: 220.5 Square Feet
- Dimensions: 14.7x15
Living room
- Level: Main
- Area: 277.4 Square Feet
- Dimensions: 14.6x19
Heating
- Forced Air
Cooling
- Central Air
Appliances
- Included: Dishwasher, Dryer, Exhaust Fan, Microwave, Range, Refrigerator, Washer, Water Softener Owned
Features
- Basement: Block,Crawl Space,Finished,Partial,Sump Pump
- Number of fireplaces: 3
- Fireplace features: Electric, Wood Burning
Interior area
- Total structure area: 2,736
- Total interior livable area: 2,736 sqft
- Finished area above ground: 2,064
- Finished area below ground: 575
Property
Parking
- Total spaces: 2
- Parking features: Attached, Asphalt, Concrete, Garage Door Opener, Insulated Garage
- Attached garage spaces: 2
- Has uncovered spaces: Yes
- Details: Garage Dimensions (20x49)
Accessibility
- Accessibility features: None
Features
- Levels: One
- Stories: 1
- Fencing: Privacy
Lot
- Size: 0.67 Acres
- Dimensions: 114.94 x 255.13
- Features: Irregular Lot, Many Trees
Details
- Additional structures: Storage Shed
- Foundation area: 2064
- Parcel number: 347300110
- Zoning description: Residential-Single Family
Construction
Type & style
- Home type: SingleFamily
- Property subtype: Single Family Residence
Materials
- Shake Siding, Wood Siding, Frame
- Roof: Age Over 8 Years,Tar/Gravel
Condition
- Age of Property: 74
- New construction: No
- Year built: 1951
Utilities & green energy
- Electric: Circuit Breakers, 200+ Amp Service
- Gas: Natural Gas
- Sewer: City Sewer/Connected
- Water: City Water/Connected
Community & neighborhood
Location
- Region: Austin
HOA & financial
HOA
- Has HOA: No
Other
Other facts
- Road surface type: Paved
Price history
| Date | Event | Price |
|---|---|---|
| 9/30/2025 | Sold | $342,500-2.1%$125/sqft |
Source: | ||
| 9/5/2025 | Pending sale | $349,900$128/sqft |
Source: | ||
| 8/6/2025 | Price change | $349,900-2.8%$128/sqft |
Source: | ||
| 7/28/2025 | Listed for sale | $359,900+2.2%$132/sqft |
Source: | ||
| 7/9/2021 | Sold | $352,000-1.9%$129/sqft |
Source: | ||
Public tax history
| Year | Property taxes | Tax assessment |
|---|---|---|
| 2024 | $2,874 +14% | $363,700 +4.2% |
| 2023 | $2,520 -5.6% | $348,900 |
| 2022 | $2,670 -30.6% | -- |
Find assessor info on the county website
Neighborhood: 55912
Nearby schools
GreatSchools rating
- 2/10Banfield Elementary SchoolGrades: PK,1-4Distance: 0.3 mi
- 4/10Ellis Middle SchoolGrades: 7-8Distance: 2.5 mi
- 4/10Austin Senior High SchoolGrades: 9-12Distance: 1.2 mi

Get pre-qualified for a loan
At Zillow Home Loans, we can pre-qualify you in as little as 5 minutes with no impact to your credit score.An equal housing lender. NMLS #10287.
Sell for more on Zillow
Get a free Zillow Showcase℠ listing and you could sell for .
$346,200
2% more+ $6,924
With Zillow Showcase(estimated)
$353,124