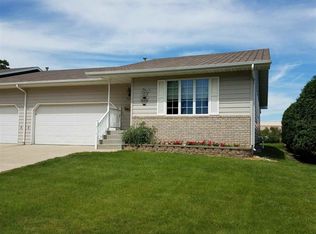Sold on 07/15/25
Price Unknown
600 24th Ave SW, Minot, ND 58701
3beds
2baths
1,570sqft
Townhouse
Built in 1987
0.4 Acres Lot
$277,000 Zestimate®
$--/sqft
$1,454 Estimated rent
Home value
$277,000
Estimated sales range
Not available
$1,454/mo
Zestimate® history
Loading...
Owner options
Explore your selling options
What's special
Spacious Townhouse on Oversized Lot. Step into this 3-bedroom, 2-bath townhouse filled with character and ready for your personal touch. Featuring soaring vaulted ceilings, skylights that brighten the open living space, and a rare oversized lot, this home offers room to grow both inside and out. Enjoy peaceful mornings and cozy evenings in the charming 3-season porch. While the interior is dated, it presents a fantastic opportunity to update and build equity in a sought-after location. Don’t miss the chance to transform this gem into your dream home!
Zillow last checked: 8 hours ago
Listing updated: July 16, 2025 at 06:19pm
Listed by:
Betsy Fogarty 701-720-2593,
KW Inspire Realty
Source: Minot MLS,MLS#: 250705
Facts & features
Interior
Bedrooms & bathrooms
- Bedrooms: 3
- Bathrooms: 2
- Main level bathrooms: 2
- Main level bedrooms: 3
Primary bedroom
- Level: Main
Bedroom 1
- Level: Main
Bedroom 2
- Level: Main
Dining room
- Level: Main
Kitchen
- Level: Main
Living room
- Description: Vaulted Ceilings / Skylight
- Level: Main
Heating
- Hot Water
Cooling
- Wall Unit(s)
Appliances
- Included: Microwave, Dishwasher, Refrigerator, Electric Range/Oven
- Laundry: Main Level
Features
- Flooring: Carpet, Laminate, Tile
- Basement: None
- Has fireplace: No
Interior area
- Total structure area: 1,570
- Total interior livable area: 1,570 sqft
- Finished area above ground: 1,570
Property
Parking
- Total spaces: 2
- Parking features: RV Access/Parking, Attached, Garage: Heated, Insulated, Lights, Opener, Sheet Rock, Driveway: Concrete
- Attached garage spaces: 2
- Has uncovered spaces: Yes
Features
- Levels: One
- Stories: 1
- Fencing: Fenced
Lot
- Size: 0.40 Acres
Details
- Additional structures: Shed(s)
- Parcel number: MI35.661.000.0032
- Zoning: C2
Construction
Type & style
- Home type: Townhouse
- Property subtype: Townhouse
Materials
- Foundation: Concrete Perimeter
- Roof: Asphalt
Condition
- New construction: No
- Year built: 1987
Utilities & green energy
- Sewer: City
- Water: City
Community & neighborhood
Location
- Region: Minot
Price history
| Date | Event | Price |
|---|---|---|
| 7/15/2025 | Sold | -- |
Source: | ||
| 7/2/2025 | Pending sale | $285,000$182/sqft |
Source: | ||
| 5/19/2025 | Contingent | $285,000$182/sqft |
Source: | ||
| 5/6/2025 | Listed for sale | $285,000+18.8%$182/sqft |
Source: | ||
| 12/3/2018 | Sold | -- |
Source: Public Record | ||
Public tax history
| Year | Property taxes | Tax assessment |
|---|---|---|
| 2024 | $3,178 -11.9% | $250,000 +8.2% |
| 2023 | $3,608 | $231,000 +5% |
| 2022 | -- | $220,000 +5.8% |
Find assessor info on the county website
Neighborhood: 58701
Nearby schools
GreatSchools rating
- 7/10Edison Elementary SchoolGrades: PK-5Distance: 0.6 mi
- 5/10Jim Hill Middle SchoolGrades: 6-8Distance: 1.3 mi
- 6/10Magic City Campus High SchoolGrades: 11-12Distance: 1.4 mi
Schools provided by the listing agent
- District: Minot #1
Source: Minot MLS. This data may not be complete. We recommend contacting the local school district to confirm school assignments for this home.
