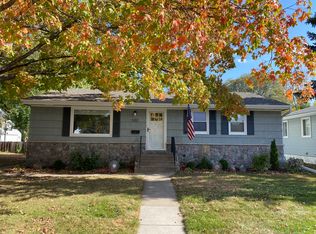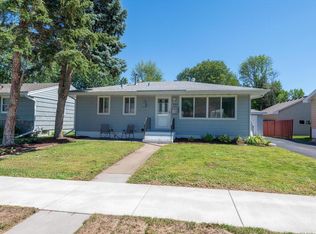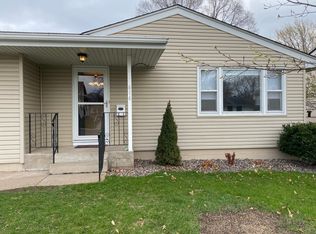Closed
$272,500
600 3rd Ave NE, Osseo, MN 55369
2beds
2,296sqft
Single Family Residence
Built in 1961
0.15 Square Feet Lot
$299,800 Zestimate®
$119/sqft
$2,154 Estimated rent
Home value
$299,800
$285,000 - $315,000
$2,154/mo
Zestimate® history
Loading...
Owner options
Explore your selling options
What's special
Rare opportunity in the heart of Osseo. Unfinished basement with completed bathroom is ready to be transformed into more bedrooms or living space! Only 5 minutes from Maple Grove! New vinyl flooring (2022), water heater (2023), and water softener (2022). The fenced-in backyard is a great little oasis with a large deck and man-made pond. The garage has a built-in workspace and cabinetry ready for any new hobbies. Come check out this blank slate that is ready to be your new home!
Zillow last checked: 8 hours ago
Listing updated: May 06, 2025 at 09:41am
Listed by:
Fazendin REALTORS
Bought with:
Anthony Rodriguez
eXp Realty
Source: NorthstarMLS as distributed by MLS GRID,MLS#: 6415271
Facts & features
Interior
Bedrooms & bathrooms
- Bedrooms: 2
- Bathrooms: 2
- Full bathrooms: 1
- 3/4 bathrooms: 1
Bedroom 1
- Level: Main
- Area: 220 Square Feet
- Dimensions: 20x11
Bedroom 2
- Level: Main
- Area: 100 Square Feet
- Dimensions: 10x10
Bathroom
- Level: Main
- Area: 40 Square Feet
- Dimensions: 10x4
Bathroom
- Level: Lower
- Area: 28 Square Feet
- Dimensions: 4x7
Kitchen
- Level: Main
- Area: 162 Square Feet
- Dimensions: 18x9
Living room
- Area: 280 Square Feet
- Dimensions: 20x14
Heating
- Baseboard, Forced Air
Cooling
- Central Air
Appliances
- Included: Dryer, Gas Water Heater, Microwave, Refrigerator, Washer, Water Softener Owned
Features
- Basement: Block,Partial,Unfinished
- Has fireplace: No
Interior area
- Total structure area: 2,296
- Total interior livable area: 2,296 sqft
- Finished area above ground: 1,148
- Finished area below ground: 0
Property
Parking
- Total spaces: 2
- Parking features: Detached, Concrete, Electric, Garage Door Opener
- Garage spaces: 2
- Has uncovered spaces: Yes
- Details: Garage Dimensions (23x23)
Accessibility
- Accessibility features: None
Features
- Levels: One
- Stories: 1
- Patio & porch: Deck
- Fencing: Wood
Lot
- Size: 0.15 sqft
- Dimensions: 60 x 111
Details
- Additional structures: Storage Shed
- Foundation area: 1148
- Parcel number: 1811921220050
- Zoning description: Residential-Single Family
Construction
Type & style
- Home type: SingleFamily
- Property subtype: Single Family Residence
Materials
- Vinyl Siding, Block
- Roof: Asphalt
Condition
- Age of Property: 64
- New construction: No
- Year built: 1961
Utilities & green energy
- Gas: Natural Gas
- Sewer: City Sewer/Connected
- Water: City Water/Connected
Community & neighborhood
Location
- Region: Osseo
- Subdivision: Bauers Add
HOA & financial
HOA
- Has HOA: No
Price history
| Date | Event | Price |
|---|---|---|
| 10/23/2023 | Sold | $272,500+2.8%$119/sqft |
Source: | ||
| 9/12/2023 | Pending sale | $265,000$115/sqft |
Source: | ||
| 9/9/2023 | Listed for sale | $265,000+20.5%$115/sqft |
Source: | ||
| 3/22/2021 | Sold | $220,000$96/sqft |
Source: Public Record | ||
Public tax history
| Year | Property taxes | Tax assessment |
|---|---|---|
| 2025 | $4,239 +3% | $260,700 -6.7% |
| 2024 | $4,114 -15.1% | $279,300 +5.2% |
| 2023 | $4,846 +17.6% | $265,400 +0.5% |
Find assessor info on the county website
Neighborhood: 55369
Nearby schools
GreatSchools rating
- 7/10Elm Creek Elementary SchoolGrades: PK-5Distance: 1 mi
- 6/10Osseo Middle SchoolGrades: 6-8Distance: 0.7 mi
- 5/10Osseo Senior High SchoolGrades: 9-12Distance: 0.5 mi
Get a cash offer in 3 minutes
Find out how much your home could sell for in as little as 3 minutes with a no-obligation cash offer.
Estimated market value
$299,800
Get a cash offer in 3 minutes
Find out how much your home could sell for in as little as 3 minutes with a no-obligation cash offer.
Estimated market value
$299,800


