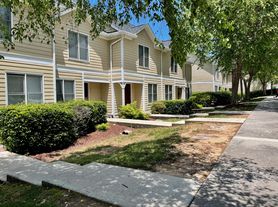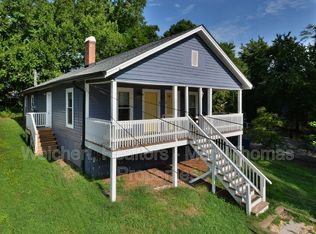A beautiful one-bedroom condo in a fantastic Durham location! Minutes to anything you need and less than 5 minutes to Southpoint/40! NO carpet throughout the unit! Large family/dining area with gas fireplace! The picture window overlooks a wooded area! Spacious kitchen with granite countertops, tile backsplash, pantry, and black appliances! Great size bedroom with walk-in closet & sliding door onto the cover porch! Washer/dryer included!
Condo for rent
$1,190/mo
600 Audubon Lake Dr APT 3A23, Durham, NC 27713
1beds
--sqft
Price may not include required fees and charges.
Condo
Available now
Cats, dogs OK
In kitchen laundry
2 Parking spaces parking
What's special
Gas fireplaceGreat size bedroomSpacious kitchenGranite countertopsTile backsplashWalk-in closetBlack appliances
- 24 days |
- -- |
- -- |
Travel times
Looking to buy when your lease ends?
Consider a first-time homebuyer savings account designed to grow your down payment with up to a 6% match & a competitive APY.
Facts & features
Interior
Bedrooms & bathrooms
- Bedrooms: 1
- Bathrooms: 1
- Full bathrooms: 1
Appliances
- Included: Dishwasher, Dryer, Range, Refrigerator, Washer
- Laundry: In Kitchen, In Unit
Features
- Walk In Closet
- Flooring: Tile
Property
Parking
- Total spaces: 2
- Parking features: Parking Lot
- Details: Contact manager
Features
- Exterior features: Association Fees included in rent, Deck, In Kitchen, Parking Lot, Walk In Closet
Details
- Parcel number: 178282
Construction
Type & style
- Home type: Condo
- Property subtype: Condo
Condition
- Year built: 1986
Building
Management
- Pets allowed: Yes
Community & HOA
Location
- Region: Durham
Financial & listing details
- Lease term: 12 Months
Price history
| Date | Event | Price |
|---|---|---|
| 11/12/2025 | Price change | $1,190-0.4% |
Source: Doorify MLS #10130016 | ||
| 10/28/2025 | Listed for rent | $1,195 |
Source: Doorify MLS #10130016 | ||
| 10/21/2025 | Listing removed | $167,500 |
Source: | ||
| 8/31/2025 | Price change | $167,500-2.9% |
Source: | ||
| 8/25/2025 | Listed for sale | $172,500 |
Source: | ||
Neighborhood: 27713
There are 2 available units in this apartment building

