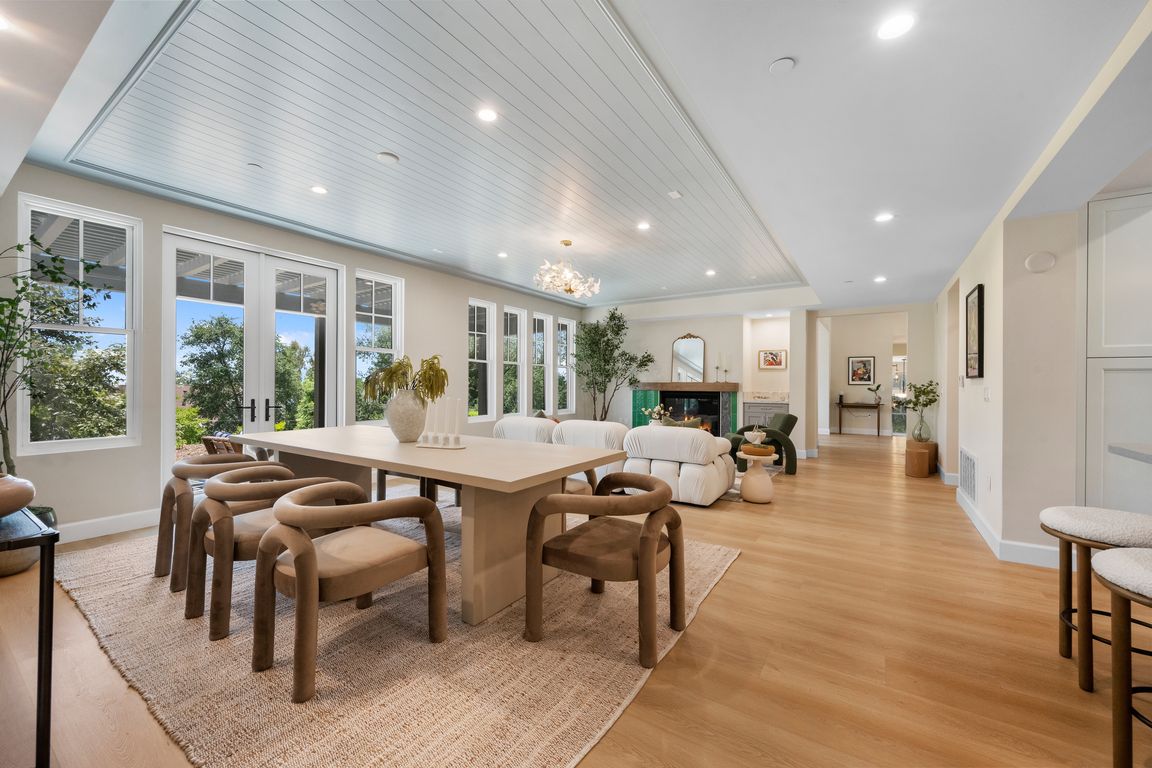
New construction
$3,347,000
4beds
3,719sqft
600 Baldwin Court Sierra, Madre, CA 91024
4beds
3,719sqft
Single family residence
Built in 2025
0.35 Acres
2 Attached garage spaces
$900 price/sqft
$140 monthly HOA fee
What's special
Craftsman-inspired detailsGourmet kitchenClean contemporary paletteLuxurious quartz countertopsLight-filled living spaceDesigner light fixturesVaulted ceilings
Introducing a modern take on the classic Craftsman, this brand-new custom home crowns Sierra Madre’s north hillside—a locale that hasn’t seen new construction in decades. Nestled beneath the soaring silhouette of Mt. Wilson, the residence captures sweeping canyon and city-light vistas, all thoughtfully framed to enhance the area’s serene ambiance. Stepping inside, ...
- 46 days
- on Zillow |
- 491 |
- 10 |
Source: CRMLS,MLS#: AR25154486 Originating MLS: California Regional MLS
Originating MLS: California Regional MLS
Travel times
Kitchen
Living Room
Primary Bedroom
Zillow last checked: 7 hours ago
Listing updated: 20 hours ago
Listing Provided by:
Matthew Modica DRE #02159930 774-218-8941,
Long Dragon Realty Group, Inc.
Source: CRMLS,MLS#: AR25154486 Originating MLS: California Regional MLS
Originating MLS: California Regional MLS
Facts & features
Interior
Bedrooms & bathrooms
- Bedrooms: 4
- Bathrooms: 5
- Full bathrooms: 4
- 1/2 bathrooms: 1
- Main level bathrooms: 3
- Main level bedrooms: 1
Rooms
- Room types: Bedroom, Family Room, Library, Living Room, Other, Pantry
Bedroom
- Features: Bedroom on Main Level
Other
- Features: Walk-In Closet(s)
Pantry
- Features: Walk-In Pantry
Heating
- Central, Fireplace(s)
Cooling
- Central Air
Appliances
- Laundry: Electric Dryer Hookup, Gas Dryer Hookup
Features
- Central Vacuum, High Ceilings, Pantry, Bedroom on Main Level, Walk-In Pantry, Walk-In Closet(s)
- Has fireplace: Yes
- Fireplace features: Family Room
- Common walls with other units/homes: No Common Walls
Interior area
- Total interior livable area: 3,719 sqft
Property
Parking
- Total spaces: 2
- Parking features: Garage - Attached
- Attached garage spaces: 2
Features
- Levels: Two
- Stories: 2
- Entry location: Ground Level
- Pool features: None
- Has view: Yes
- View description: City Lights, Canyon, Hills, Mountain(s), Valley
Lot
- Size: 0.35 Acres
- Features: Sprinkler System
Details
- Parcel number: 5762030026
- Special conditions: Standard
Construction
Type & style
- Home type: SingleFamily
- Property subtype: Single Family Residence
Condition
- New construction: Yes
- Year built: 2025
Utilities & green energy
- Sewer: Public Sewer
- Water: Private
Community & HOA
Community
- Features: Hiking, Sidewalks
HOA
- Has HOA: Yes
- Amenities included: Management
- HOA fee: $140 monthly
- HOA name: Stonegate
- HOA phone: 626-999-9270
Location
- Region: Madre
Financial & listing details
- Price per square foot: $900/sqft
- Date on market: 7/9/2025
- Listing terms: Cash to New Loan