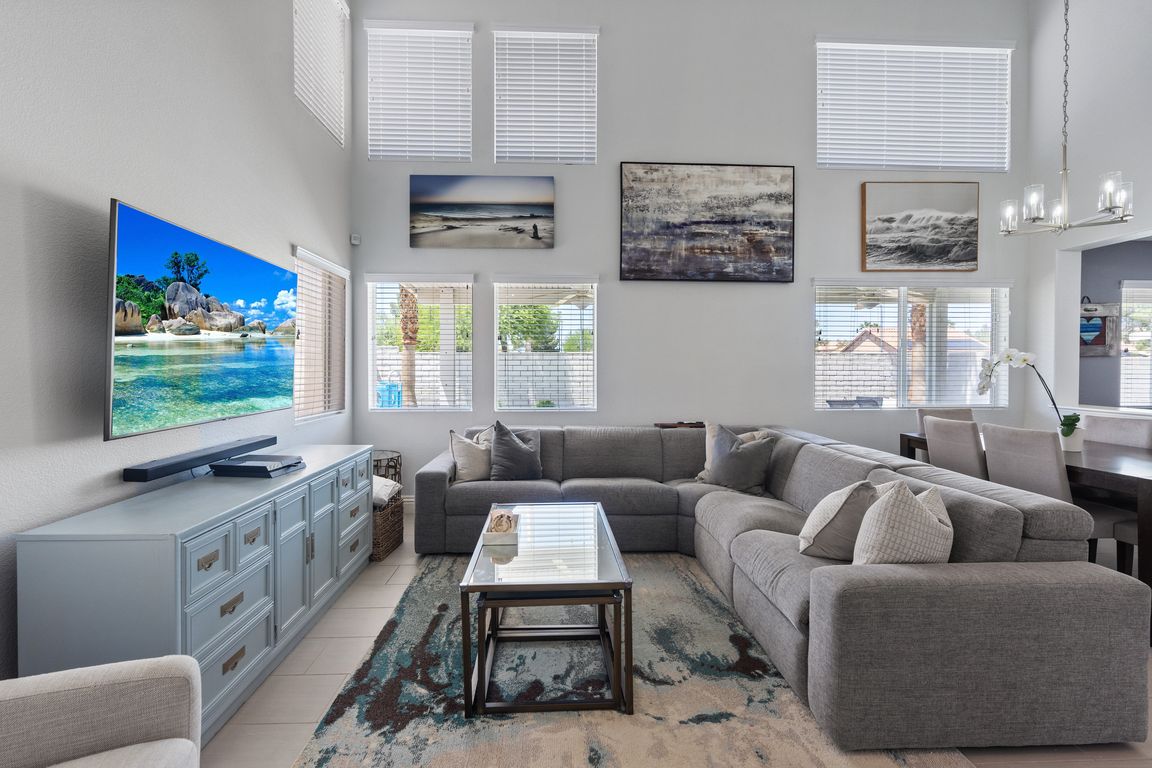Open: Sat 11am-2pm

ActivePrice cut: $5K (9/3)
$599,999
5beds
2,134sqft
600 Beresford Ave, Las Vegas, NV 89123
5beds
2,134sqft
Single family residence
Built in 1999
5,227 sqft
3 Attached garage spaces
$281 price/sqft
$55 quarterly HOA fee
What's special
Quartz countertopsDouble sinksStair railingsCovered awningsBbq stubDouble vanitiesFresh landscaping
• SELLERS WILLING TO CONTRIBUTE TO BUYERS CLOSING COSTS! • Stunning 5-bedroom, 3-bath remodeled home featuring new flooring, interior and exterior paint, updated baseboards, stair railings, blinds, and designer lighting. The kitchen showcases a large island, quartz countertops, new cabinets, GE fridge, Samsung gas stove, brand new dishwasher, and modern backsplash. ...
- 21 days |
- 2,731 |
- 119 |
Source: LVR,MLS#: 2718544 Originating MLS: Greater Las Vegas Association of Realtors Inc
Originating MLS: Greater Las Vegas Association of Realtors Inc
Travel times
Living Room
Kitchen
Primary Bedroom
Primary Bathroom
Zillow last checked: 7 hours ago
Listing updated: 13 hours ago
Listed by:
Camila Lincowski S.0183659 (702)688-9469,
Platinum Real Estate Prof
Source: LVR,MLS#: 2718544 Originating MLS: Greater Las Vegas Association of Realtors Inc
Originating MLS: Greater Las Vegas Association of Realtors Inc
Facts & features
Interior
Bedrooms & bathrooms
- Bedrooms: 5
- Bathrooms: 3
- Full bathrooms: 2
- 3/4 bathrooms: 1
Primary bedroom
- Description: Ceiling Fan,Upstairs,Walk-In Closet(s)
- Dimensions: 12x17
Bedroom 2
- Description: Ceiling Fan,Closet,Downstairs
- Dimensions: 10x12
Bedroom 3
- Description: Ceiling Fan,Closet,Upstairs
- Dimensions: 11x12
Bedroom 4
- Description: Ceiling Fan,Closet,Upstairs
- Dimensions: 10x12
Bedroom 5
- Description: Ceiling Fan,No Closet,Upstairs
- Dimensions: 16x12
Primary bathroom
- Description: Double Sink,Separate Shower,Separate Tub
- Dimensions: 9x12
Dining room
- Description: Breakfast Nook/Eating Area,Living Room/Dining Combo
- Dimensions: 9x13
Kitchen
- Description: Custom Cabinets,Garden Window,Island,Lighting Recessed,Man Made Woodor Laminate Flooring,Pantry,Quartz Countertops,Solid Surface Countertops,Stainless Steel Appliances,Tile Flooring,Walk-in Pantry
- Dimensions: 13x14
Living room
- Description: Entry Foyer,Front,Vaulted Ceiling
- Dimensions: 12x13
Heating
- Central, Gas, Multiple Heating Units
Cooling
- Central Air, Electric, 2 Units
Appliances
- Included: Dryer, Dishwasher, Disposal, Gas Range, Microwave, Refrigerator, Water Softener Owned, Washer
- Laundry: Gas Dryer Hookup, Main Level, Laundry Room
Features
- Bedroom on Main Level, Ceiling Fan(s), Window Treatments
- Flooring: Carpet, Laminate, Tile
- Windows: Blinds, Double Pane Windows
- Number of fireplaces: 1
- Fireplace features: Family Room, Gas
Interior area
- Total structure area: 2,134
- Total interior livable area: 2,134 sqft
Video & virtual tour
Property
Parking
- Total spaces: 3
- Parking features: Attached, Garage, Garage Door Opener, Inside Entrance, Private, Workshop in Garage
- Attached garage spaces: 3
Features
- Stories: 2
- Patio & porch: Covered, Patio
- Exterior features: Barbecue, Patio, Private Yard, Sprinkler/Irrigation
- Has private pool: Yes
- Pool features: In Ground, Private
- Fencing: Block,Back Yard
Lot
- Size: 5,227.2 Square Feet
- Features: Drip Irrigation/Bubblers, Desert Landscaping, Landscaped, No Rear Neighbors, Synthetic Grass, < 1/4 Acre
Details
- Parcel number: 17715417010
- Zoning description: Single Family
- Horse amenities: None
Construction
Type & style
- Home type: SingleFamily
- Architectural style: Two Story
- Property subtype: Single Family Residence
Materials
- Roof: Tile
Condition
- Resale
- Year built: 1999
Utilities & green energy
- Electric: Photovoltaics None
- Sewer: Public Sewer
- Water: Public
- Utilities for property: Underground Utilities
Green energy
- Energy efficient items: Solar Screens, Windows
Community & HOA
Community
- Security: Security System Owned
- Subdivision: Crystal Spgs R-2 #18
HOA
- Has HOA: Yes
- Services included: Association Management
- HOA fee: $55 quarterly
- HOA name: Crystal Springs
- HOA phone: 702-737-8580
Location
- Region: Las Vegas
Financial & listing details
- Price per square foot: $281/sqft
- Tax assessed value: $350,023
- Annual tax amount: $2,618
- Date on market: 9/13/2025
- Listing agreement: Exclusive Right To Sell
- Listing terms: Cash,Conventional,FHA,VA Loan