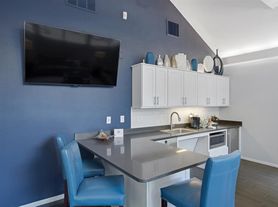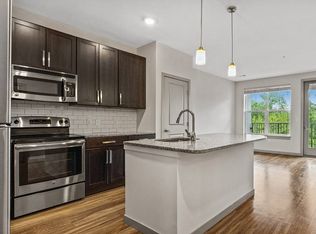25% off 1st month's rent.
Thrive in this bright, top-floor 2-bedroom, 2-bathroom condo at Brookside in Andover. This sunny front corner unit offers a spacious open-concept layout with cathedral ceilings, fresh paint, and brand-new carpeting throughout. The stylish kitchen features granite countertops, stainless steel appliances (including a brand-new refrigerator), and a breakfast bar that fits two stools perfect for enjoying your morning coffee.
The open floor plan seamlessly transitions into a dining area and a bright living room, offering access to your private balcony perfect for relaxing or entertaining. The primary bedroom includes its own private full bathroom and generous closet space, while the second bedroom offers additional flexibility for guests or an office. A washer and dryer are conveniently located in the second full bathroom.
Enjoy access to community amenities, including an outdoor pool, clubhouse, tennis courts, and fitness room. The condo also includes off-street parking with one reserved spot and additional spots available..
Located near the Merrimack River and historic Andover Center, this home is close to shopping, dining, and recreation, with convenient access to Rtes 93, 495, and 95 for commuters.
No pets allowed: No cats or dogs
The Basics:
Rent: $2,895
Bedrooms: 2
Bathrooms: 2 Full
Parking: One reserved off-street parking is included, with additional spots available.
Why You'll Love It Here
- Sun-filled top-floor layout with cathedral ceilings
- Modern kitchen with granite countertops and stainless steel appliances
- Private balcony for morning coffee or evening relaxation
- In-unit washer and dryer for added convenience
- Access to pool, tennis, clubhouse, and fitness room
- Convenient commuter access to Rtes 93, 495, and 95
The Important Things You Should Know:
- Utilities: Renters pay Electricity, Gas, Heat, and Wi-Fi/Cable; Owner pays Water
- No smoking
- No Pets allowed
- First and Last Month's Rent due at lease signing
- Refundable Security Deposit: One month's rent
- Property Manager: Keyrenter Property Management Merrimack Valley
- Application processing: approximately 4 business days
- Please review Keyrenter's Application Criteria before applying
- All information is deemed reliable but not guaranteed; subject to change
Keyrenter Merrimack Valley
853 Main Street, Ste. 208, Tewksbury, MA 01876
com
Apartment for rent
$2,895/mo
Fees may apply
600 Brookside Dr #M, Andover, MA 01810
2beds
939sqft
Price may not include required fees and charges.
Apartment
Available now
No pets
-- A/C
In unit laundry
-- Parking
-- Heating
What's special
Sunny front corner unitBreakfast barSpacious open-concept layoutStylish kitchenCathedral ceilingsGranite countertopsPrivate balcony
- 8 days |
- -- |
- -- |
Travel times
Looking to buy when your lease ends?
Consider a first-time homebuyer savings account designed to grow your down payment with up to a 6% match & a competitive APY.
Facts & features
Interior
Bedrooms & bathrooms
- Bedrooms: 2
- Bathrooms: 2
- Full bathrooms: 2
Appliances
- Included: Dishwasher, Dryer, Microwave, Oven, Refrigerator, Washer
- Laundry: In Unit
Interior area
- Total interior livable area: 939 sqft
Property
Parking
- Details: Contact manager
Features
- Exterior features: Tennis Court(s), Water included in rent
Details
- Parcel number: ANDOM00127B00036L0600M
Construction
Type & style
- Home type: Apartment
- Property subtype: Apartment
Utilities & green energy
- Utilities for property: Water
Building
Management
- Pets allowed: No
Community & HOA
Community
- Features: Fitness Center, Pool, Tennis Court(s)
HOA
- Amenities included: Fitness Center, Pool, Tennis Court(s)
Location
- Region: Andover
Financial & listing details
- Lease term: Contact For Details
Price history
| Date | Event | Price |
|---|---|---|
| 10/31/2025 | Price change | $2,895-3.5%$3/sqft |
Source: Zillow Rentals | ||
| 10/24/2025 | Listed for rent | $3,000$3/sqft |
Source: Zillow Rentals | ||
| 10/1/2025 | Listing removed | $455,000$485/sqft |
Source: MLS PIN #73287658 | ||
| 8/13/2025 | Listed for sale | $455,000$485/sqft |
Source: MLS PIN #73287658 | ||
| 8/6/2025 | Contingent | $455,000$485/sqft |
Source: MLS PIN #73287658 | ||
Neighborhood: 01810
There are 2 available units in this apartment building

