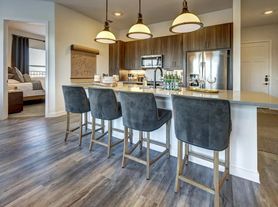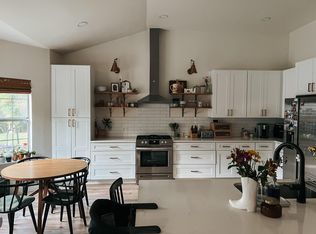HOA $165 INCLUDED IN RENT Welcome home to this spacious Newer 2 Story Home with 3 Beds & 2 Full n 1 half Baths. 12ft Ceilings, Wild Open Floor plan, A Lot of Huge Windows, Corner house offering over 2,500 sq ft of living space. Wood-look Tiles in Very Spacious Livingroom & Hallway, Carpet in Bedrooms. Main floor features include a large living room with abundant natural light n TV wall mount, formal dining area, an updated kitchen with granite Countertop with Huge Center Inland Countertop, BRAND NEW LG REFRIGERATOR AND SAMSUNG WASHER AND DRYER INCLUDED for your convenience. stainless steel appliances and generous cabinet spaces. The main level primary suite boasts a large walk-in closet and suite bathroom. Bonus rooms are upstairs perfect for family, guests, or a home office. Zoned in the Highly-Rated Leander ISD (Cox Elementary, Henry Middle & Vista Ridge High Schools). Outside, enjoy privacy on a Corner lot with a sizable yard, Covered n extended patio, wood Fenced and an maple Tree in the Backyard That Provides Natural Shades. LAWN MAINTENANCE IS HANDLED BY THE HOA FOR A TRUE LOCK-AND-LEAVE LIFESTYLE. Located in a quiet neighborhood but close to all the conveniences shopping, just off 183 A North of FM 1431/Whites-tone Boulevard. Very Close to Costco, Whole Food, Big Box Stores, Shopping Stores, Many Restaurants, Movies, Brushy Creek Park & Entertainment. Easy Access to Round Rock, I-35, Leander, Georgetown, the Domain, North Shore of Lake Travis, Apple 2nd Campus, Google, IBM, Oracle, Downtown Austin and Airport.
House for rent
$2,900/mo
600 C Bar Ranch Trl #109, Cedar Park, TX 78613
3beds
2,500sqft
Price may not include required fees and charges.
Singlefamily
Available Fri Jan 2 2026
No pets
Central air, ceiling fan
In unit laundry
4 Attached garage spaces parking
What's special
Open floor planSizable yardAbundant natural lightStainless steel appliancesCorner houseGranite countertopCovered n extended patio
- 47 days |
- -- |
- -- |
Travel times
Looking to buy when your lease ends?
Consider a first-time homebuyer savings account designed to grow your down payment with up to a 6% match & a competitive APY.
Facts & features
Interior
Bedrooms & bathrooms
- Bedrooms: 3
- Bathrooms: 3
- Full bathrooms: 2
- 1/2 bathrooms: 1
Cooling
- Central Air, Ceiling Fan
Appliances
- Included: Dishwasher, Disposal, Dryer, Microwave, Oven, Stove, Washer
- Laundry: In Unit, Main Level
Features
- Breakfast Bar, Ceiling Fan(s), Exhaust Fan, French Doors, Granite Counters, High Ceilings, Kitchen Island, Open Floorplan, Pantry, Primary Bedroom on Main, Soaking Tub, Walk In Closet, Walk-In Closet(s)
- Flooring: Carpet, Tile
Interior area
- Total interior livable area: 2,500 sqft
Property
Parking
- Total spaces: 4
- Parking features: Attached, Covered
- Has attached garage: Yes
- Details: Contact manager
Features
- Stories: 2
- Exterior features: Contact manager
Details
- Parcel number: R17W32242100109
Construction
Type & style
- Home type: SingleFamily
- Property subtype: SingleFamily
Condition
- Year built: 2021
Community & HOA
Location
- Region: Cedar Park
Financial & listing details
- Lease term: 12 Months
Price history
| Date | Event | Price |
|---|---|---|
| 10/5/2025 | Listed for rent | $2,900$1/sqft |
Source: Unlock MLS #3589289 | ||

