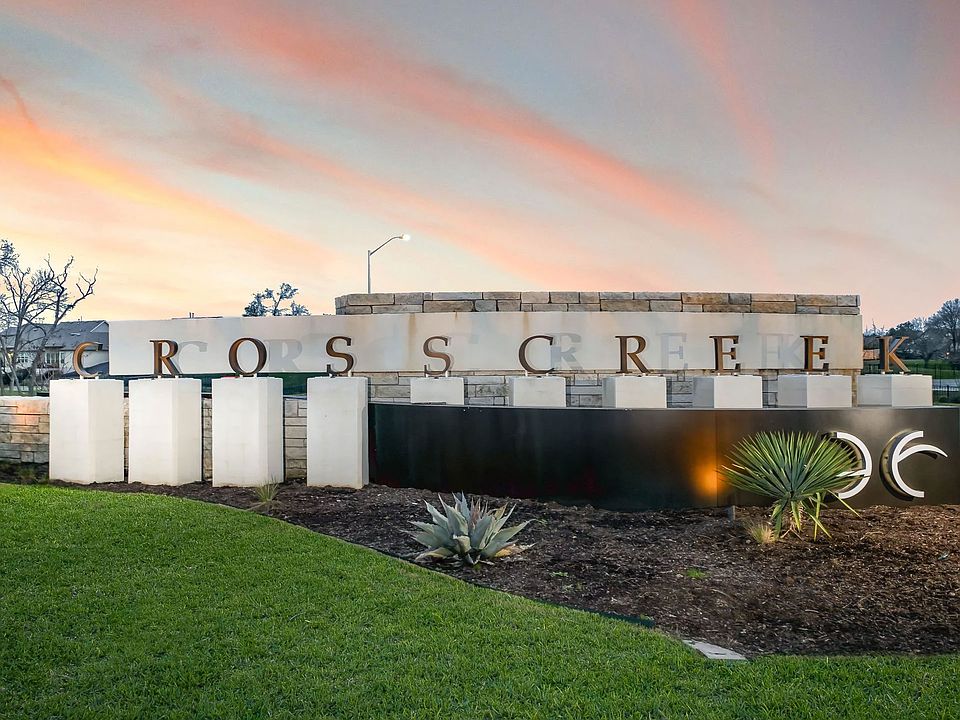MLS# 7078384 - Built by Brohn Homes - Ready Now! ~ Set on a wide lot with no rear neighbors, Unit 116 is a spacious two-story new home with five bedrooms (with a flexible sixth bedroom that could be used as a bedroom or office), three bathrooms, and a game room for flex space. The house is designed for comfort and style with interior modern finishes like wood-look vinyl flooring through the main living areas, dark brown cabinets with nickel hardware, a ceiling fan in the living room, a primary suite, and a game room. The kitchen includes stainless steel built-in appliances, 42-inch upper cabinets, a center island, and a walk-in corner pantry. Retreat to the primary suite, with a walk-in shower, garden tub, dual vanity, and a walk-in closet. In the backyard is an extended covered patio perfect for BBQing. At Cross Creek, located in Cedar Park, enjoy modern living surrounded by nature and amenities. With easy access to walking trails and just minutes from local shopping, entertainment, and top Cedar Park attractions, this community offers the peaceful retreat you want, without sacrificing convenience or connection. And because it’s an energIQ home built by Brohn, you’re getting more home, more quality, and more value—all without compromise.
Pending
$680,881
600 C Bar Ranch Trl #116, Cedar Park, TX 78613
5beds
2,695sqft
Single Family Residence
Built in 2025
4,791.6 Square Feet Lot
$680,100 Zestimate®
$253/sqft
$140/mo HOA
What's special
Stainless steel built-in appliancesExtended covered patioWood-look vinyl flooringFive bedroomsDark brown cabinetsGame roomWalk-in closet
Call: (737) 510-2078
- 210 days |
- 121 |
- 0 |
Zillow last checked: 7 hours ago
Listing updated: August 26, 2025 at 09:43am
Listed by:
Ben Caballero (888) 872-6006,
HomesUSA.com
Source: Unlock MLS,MLS#: 7078384
Travel times
Schedule tour
Select your preferred tour type — either in-person or real-time video tour — then discuss available options with the builder representative you're connected with.
Facts & features
Interior
Bedrooms & bathrooms
- Bedrooms: 5
- Bathrooms: 3
- Full bathrooms: 3
- Main level bedrooms: 1
Primary bedroom
- Features: Ceiling Fan(s), Recessed Lighting
- Level: First
Primary bathroom
- Features: Soaking Tub, Separate Shower, Walk-in Shower
- Level: First
Kitchen
- Features: Kitchn - Breakfast Area, Open to Family Room, Pantry, Recessed Lighting
- Level: First
Heating
- Central, Natural Gas
Cooling
- Central Air
Appliances
- Included: Dishwasher, Disposal, ENERGY STAR Qualified Appliances, Microwave, Stainless Steel Appliance(s), Gas Water Heater
Features
- Ceiling Fan(s), Electric Dryer Hookup, Kitchen Island, Open Floorplan, Primary Bedroom on Main, Recessed Lighting, Soaking Tub
- Flooring: Carpet, Tile
- Windows: Double Pane Windows, Vinyl Windows
- Number of fireplaces: 1
- Fireplace features: Electric
Interior area
- Total interior livable area: 2,695 sqft
Property
Parking
- Total spaces: 2
- Parking features: Attached, Garage, Garage Door Opener, Garage Faces Front
- Attached garage spaces: 2
Accessibility
- Accessibility features: None
Features
- Levels: Two
- Stories: 2
- Patio & porch: Covered, Patio
- Exterior features: Private Yard
- Pool features: None
- Fencing: Wood
- Has view: Yes
- View description: Creek/Stream, Trees/Woods
- Has water view: Yes
- Water view: Creek/Stream
- Waterfront features: None
Lot
- Size: 4,791.6 Square Feet
- Dimensions: 45 x 112
- Features: Back Yard, Sprinkler - Automatic
Details
- Additional structures: None
- Parcel number: 600 C Bar Ranch #118
- Special conditions: Standard
Construction
Type & style
- Home type: SingleFamily
- Property subtype: Single Family Residence
Materials
- Foundation: Slab
- Roof: Composition
Condition
- New Construction
- New construction: Yes
- Year built: 2025
Details
- Builder name: Brohn Homes
Utilities & green energy
- Sewer: Public Sewer
- Water: Public
- Utilities for property: Natural Gas Available, Sewer Connected, Underground Utilities, Water Connected
Community & HOA
Community
- Features: Cluster Mailbox
- Subdivision: Cross Creek
HOA
- Has HOA: Yes
- Services included: Landscaping
- HOA fee: $140 monthly
- HOA name: Preferred Association
Location
- Region: Cedar Park
Financial & listing details
- Price per square foot: $253/sqft
- Tax assessed value: $95,000
- Annual tax amount: $1,870
- Date on market: 3/26/2025
- Listing terms: Cash,Conventional,FHA,VA Loan
About the community
Looking for upscale, low maintenance living in the Cedar Park area? Look no further, because luxury comes naturally in the Cross Creek Community. New homes are designed with Modern Hill Country architecture and unique finishes for everyone to enjoy. This premier community is located just off 183 and FM 1431 offering mature landscaping and spacious homesites. With easy access to Austin, Round Rock, and other surrounding communities, you'll love the nearby conveniences combined with your peaceful retreat at home. Contact Brohn Homes today if you are interested in a newly built home in this growing Cedar Park community!
Source: Brohn Homes

