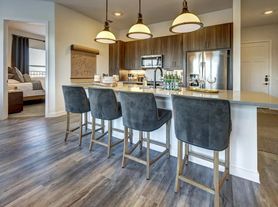Welcome to 600 C-Bar Ranch Trl #69. This spectacular two-story property offers a blend of comfort and style with three bedrooms, two bathrooms, and a spacious two-car garage. The giant living room is a standout feature, complete with ceiling fans and an open-plan layout, perfect for creating a bright and inviting atmosphere. The gourmet kitchen boasts a large island and abundant storage, making it a pleasure to prepare meals and embrace a healthier lifestyle. The master suite is a retreat, featuring a stunning en suite bathroom with a walk-in shower, while the additional bedrooms provide versatility to suit your needs. The spacious garage offers room for more than just vehicles it's ideal for storage or creating a hobby area. Step outside to the fenced backyard with a gate, offering both privacy and functionality. Conveniently located close to central Austin, this home combines modern living with easy access to all the city has to offer. Don't miss this incredible opportunity! This property is managed by Austin ONE Realty.
House for rent
$2,465/mo
600 C Bar Ranch Trl UNIT 69, Cedar Park, TX 78613
3beds
1,587sqft
Price may not include required fees and charges.
Singlefamily
Available now
Cats, dogs OK
Central air, ceiling fan
Hookups laundry
4 Attached garage spaces parking
Central
What's special
Ceiling fansSpacious garageFenced backyardAbundant storageGourmet kitchenEn suite bathroomLarge island
- 10 days |
- -- |
- -- |
Travel times
Looking to buy when your lease ends?
Consider a first-time homebuyer savings account designed to grow your down payment with up to a 6% match & 3.83% APY.
Facts & features
Interior
Bedrooms & bathrooms
- Bedrooms: 3
- Bathrooms: 2
- Full bathrooms: 2
Heating
- Central
Cooling
- Central Air, Ceiling Fan
Appliances
- Included: Dishwasher, Microwave, Oven, Refrigerator, WD Hookup
- Laundry: Hookups, Washer Hookup
Features
- Breakfast Bar, Ceiling Fan(s), Eat-in Kitchen, High Ceilings, Kitchen Island, No Interior Steps, Open Floorplan, Quartz Counters, Soaking Tub, WD Hookup, Walk-In Closet(s), Washer Hookup
- Flooring: Carpet, Tile
Interior area
- Total interior livable area: 1,587 sqft
Property
Parking
- Total spaces: 4
- Parking features: Attached, Driveway, Garage, Covered
- Has attached garage: Yes
- Details: Contact manager
Features
- Stories: 2
- Exterior features: Contact manager
Details
- Parcel number: R17W32242100069
Construction
Type & style
- Home type: SingleFamily
- Property subtype: SingleFamily
Condition
- Year built: 2021
Community & HOA
Location
- Region: Cedar Park
Financial & listing details
- Lease term: 12 Months
Price history
| Date | Event | Price |
|---|---|---|
| 10/14/2025 | Listed for rent | $2,465-0.8%$2/sqft |
Source: Unlock MLS #8862031 | ||
| 2/19/2025 | Listing removed | $2,485$2/sqft |
Source: Zillow Rentals | ||
| 2/6/2025 | Price change | $2,485-1.6%$2/sqft |
Source: Zillow Rentals | ||
| 1/7/2025 | Price change | $2,525-2.7%$2/sqft |
Source: Zillow Rentals | ||
| 1/2/2025 | Price change | $2,595-1.1%$2/sqft |
Source: Zillow Rentals | ||

