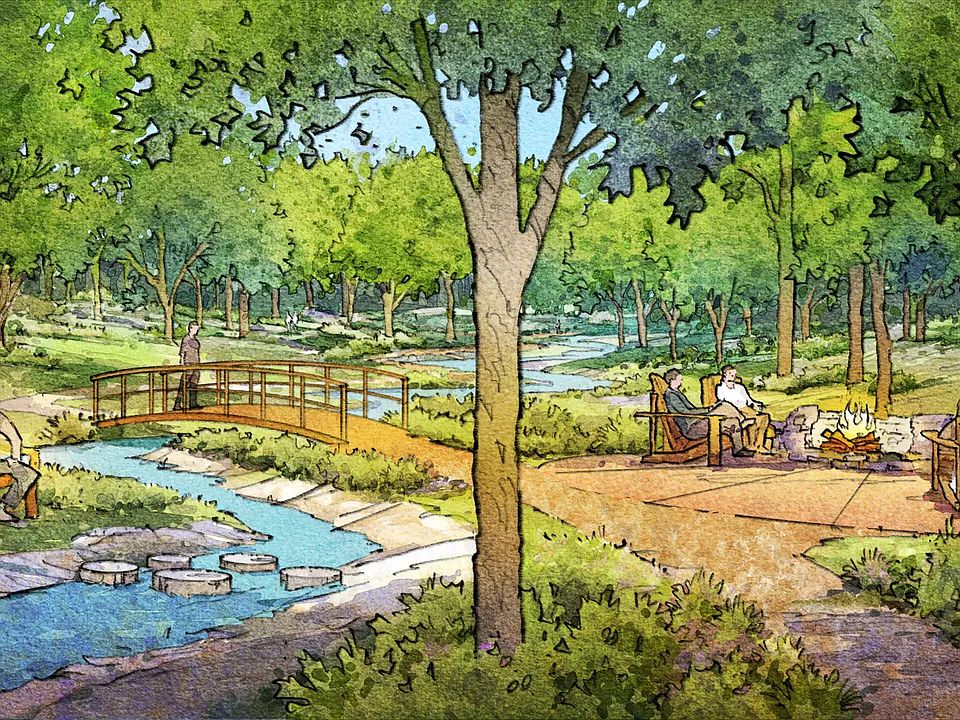Discover this thoughtfully designed home feature 3 bedrooms, 2.5 baths, and a large storage area, located across from Canopy Green in Brookvue. The open-concept main floor boasts 9' ceilings, 8' doors, and lux vinyl plank flooring for a bright, spacious feel. Customize your home with adjustable bathroom layouts, a main floor balcony, and personalized finishes. Exterior highlights include Hardie Plank siding and classic architectural details. The great room fills with natural light through optional balcony doors, connecting the kitchen and living spaces. Upstairs offers 3 bedrooms, a full bath, and a primary suite with walk-in closet and private bath. The lower level has a storage area or an optional finished game room. Enjoy views of the neighborhood’s central green space. Nestled into the northern landscape of Cranberry Twp in the Ehrman Crest Elementary & Middle School of the Seneca Valley Schools, Brookvue includes preserved spaces, gathering places, walks and trails, & TerraPark.
New construction
$414,990
600 Canopy Way, Cranberry Township, PA 16066
3beds
1,608sqft
Townhouse
Built in 2025
2,178 Square Feet Lot
$414,600 Zestimate®
$258/sqft
$-- HOA
What's special
Main floor balconyNatural lightAdjustable bathroom layoutsClassic architectural detailsCentral green spaceWalk-in closetLux vinyl plank flooring
Call: (878) 217-8128
- 57 days |
- 103 |
- 2 |
Zillow last checked: 7 hours ago
Listing updated: September 11, 2025 at 09:48am
Listed by:
Thomas Despard 717-490-8000,
CYGNET REAL ESTATE, INC.
Source: WPMLS,MLS#: 1715362 Originating MLS: West Penn Multi-List
Originating MLS: West Penn Multi-List
Travel times
Schedule tour
Select your preferred tour type — either in-person or real-time video tour — then discuss available options with the builder representative you're connected with.
Facts & features
Interior
Bedrooms & bathrooms
- Bedrooms: 3
- Bathrooms: 3
- Full bathrooms: 2
- 1/2 bathrooms: 1
Heating
- Forced Air, Gas
Cooling
- Central Air
Appliances
- Included: Some Gas Appliances, Cooktop, Dishwasher, Disposal, Microwave, Stove
Features
- Kitchen Island
- Flooring: Hardwood, Tile, Carpet
- Has basement: No
- Number of fireplaces: 1
Interior area
- Total structure area: 1,608
- Total interior livable area: 1,608 sqft
Property
Parking
- Total spaces: 2
- Parking features: Attached, Garage, Garage Door Opener
- Has attached garage: Yes
Features
- Levels: Two
- Stories: 2
- Pool features: None
Lot
- Size: 2,178 Square Feet
Construction
Type & style
- Home type: Townhouse
- Architectural style: Contemporary,Two Story
- Property subtype: Townhouse
Materials
- Brick, Other
- Roof: Composition
Condition
- New Construction
- New construction: Yes
- Year built: 2025
Details
- Builder name: Charter Homes & Neighborhoods
- Warranty included: Yes
Utilities & green energy
- Sewer: Public Sewer
- Water: Public
Community & HOA
Community
- Subdivision: Brookvue
Location
- Region: Cranberry Township
Financial & listing details
- Price per square foot: $258/sqft
- Tax assessed value: $414,990
- Date on market: 8/7/2025
About the community
Tucked into the folds of the North Hills, there is a neighborhood steeped in history and one with nature. This is where Cranberry Township started. Green spaces stretch wide while meandering creeks whisper stories of resilience and new life. Streets and walking paths point you a natural green with clusters of mature trees and a sheltered patio await your arrival. Young and old meet here as companions, weaving wisdom and laughter into a tapestry of new ideas. In this storied place, life thrives gently and naturally as the collective soul of a community beats steady and strong.
Source: Charter Homes & Neighborhoods

