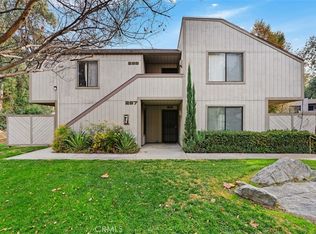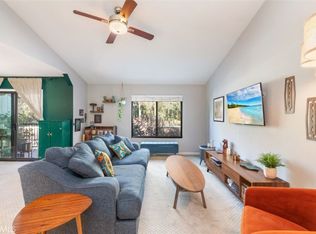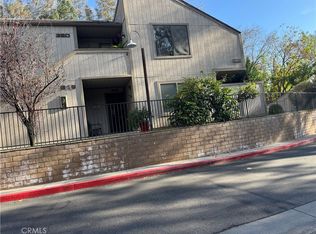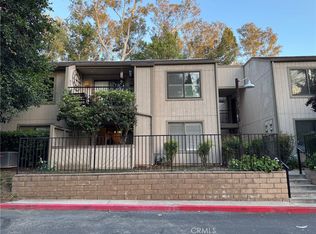Sold for $479,900
Listing Provided by:
Alyssa O'Connor DRE #02058424 909-291-9494,
OMEGA REAL ESTATE
Bought with: Circa Properties, Inc.
$479,900
600 Central Ave APT 385, Riverside, CA 92507
3beds
1,281sqft
Condominium
Built in 1982
-- sqft lot
$476,700 Zestimate®
$375/sqft
$2,771 Estimated rent
Home value
$476,700
$429,000 - $529,000
$2,771/mo
Zestimate® history
Loading...
Owner options
Explore your selling options
What's special
Discover this beautifully updated condominium located in the highly desirable Canyon Crest community of Riverside. This bottom-level, end-unit home offers privacy and convenience, along with modern upgrades that make it truly special. With 3 bedrooms and 2 bathrooms, it provides the perfect balance of space and functionality. Step inside to find upgraded vinyl flooring throughout, creating a cohesive and stylish look that’s easy to maintain. The living area is bright and inviting, with natural light streaming through windows adorned with custom blinds. The kitchen has been thoughtfully upgraded with shaker-style cabinets, granite countertops, and stainless steel appliances, making it a dream for cooking and entertaining. The primary bedroom suite is a tranquil retreat, complete with dual sinks, a walk-in shower with a luxurious rainfall shower head , and plenty of storage in the walk-in closet. The guest bathroom has also been fully updated with a sleek walk-in shower, ensuring comfort for family and guests alike. Convenience is key, with a single-car garage located close to the unit and a shared community laundry room. This property is ideally situated near local shopping centers, dining options, parks, making it a perfect blend of serene living and accessibility. Don’t miss this rare opportunity to own a turn-key home in one of Riverside’s most sought-after neighborhoods. Schedule your private tour today and experience the best of Canyon Crest living!
Zillow last checked: 8 hours ago
Listing updated: April 21, 2025 at 05:05pm
Listing Provided by:
Alyssa O'Connor DRE #02058424 909-291-9494,
OMEGA REAL ESTATE
Bought with:
Deborrah Lee, DRE #02207503
Circa Properties, Inc.
Source: CRMLS,MLS#: CV25004089 Originating MLS: California Regional MLS
Originating MLS: California Regional MLS
Facts & features
Interior
Bedrooms & bathrooms
- Bedrooms: 3
- Bathrooms: 2
- Full bathrooms: 2
- Main level bathrooms: 2
- Main level bedrooms: 3
Primary bedroom
- Features: Main Level Primary
Bedroom
- Features: All Bedrooms Down
Bedroom
- Features: Bedroom on Main Level
Bathroom
- Features: Bathroom Exhaust Fan, Dual Sinks, Full Bath on Main Level, Linen Closet, Remodeled, Separate Shower, Upgraded, Walk-In Shower
Kitchen
- Features: Granite Counters, Kitchen Island, Remodeled, Updated Kitchen
Other
- Features: Walk-In Closet(s)
Heating
- Central
Cooling
- Central Air
Appliances
- Included: Dishwasher, Disposal, Gas Oven, Gas Range, Microwave, Refrigerator, Water Heater
- Laundry: Common Area
Features
- Separate/Formal Dining Room, Eat-in Kitchen, Granite Counters, Recessed Lighting, All Bedrooms Down, Bedroom on Main Level, Main Level Primary, Walk-In Closet(s)
- Flooring: Tile, Vinyl
- Doors: Insulated Doors, Sliding Doors
- Has fireplace: Yes
- Fireplace features: Living Room, Multi-Sided
- Common walls with other units/homes: 2+ Common Walls,End Unit
Interior area
- Total interior livable area: 1,281 sqft
Property
Parking
- Total spaces: 1
- Parking features: Door-Single, Garage, Off Street
- Garage spaces: 1
Accessibility
- Accessibility features: Safe Emergency Egress from Home, Accessible Doors
Features
- Levels: One
- Stories: 1
- Entry location: Front door
- Patio & porch: Open, Patio
- Pool features: Community, In Ground, Association
- Has spa: Yes
- Spa features: Association, Community, In Ground
- Fencing: None
- Has view: Yes
- View description: Neighborhood
Lot
- Size: 1,742 sqft
- Features: 0-1 Unit/Acre
Details
- Parcel number: 253342032
- Zoning: R1
- Special conditions: Standard,Trust
Construction
Type & style
- Home type: Condo
- Architectural style: Mediterranean,Modern
- Property subtype: Condominium
- Attached to another structure: Yes
Materials
- Drywall, Glass, Concrete, Stone, Stucco
- Foundation: Slab
- Roof: Flat,Flat Tile
Condition
- Updated/Remodeled,Turnkey
- New construction: No
- Year built: 1982
Utilities & green energy
- Electric: Standard
- Sewer: Public Sewer
- Water: Public
- Utilities for property: Cable Connected, Electricity Connected, Natural Gas Connected, Phone Connected, Sewer Connected, Water Connected
Community & neighborhood
Security
- Security features: Carbon Monoxide Detector(s), Smoke Detector(s)
Community
- Community features: Hiking, Mountainous, Storm Drain(s), Street Lights, Sidewalks, Pool
Location
- Region: Riverside
HOA & financial
HOA
- Has HOA: Yes
- HOA fee: $395 monthly
- Amenities included: Call for Rules, Management, Pool, Spa/Hot Tub, Trash, Water
- Association name: Canyon Creek
- Association phone: 909-795-4085
Other
Other facts
- Listing terms: Cash,Cash to New Loan,Conventional,FHA,Submit,VA Loan
- Road surface type: Paved
Price history
| Date | Event | Price |
|---|---|---|
| 4/21/2025 | Sold | $479,900$375/sqft |
Source: | ||
| 4/16/2025 | Pending sale | $479,900$375/sqft |
Source: | ||
| 3/24/2025 | Contingent | $479,900$375/sqft |
Source: | ||
| 2/13/2025 | Price change | $479,900-2%$375/sqft |
Source: | ||
| 1/9/2025 | Listed for sale | $489,900+12.1%$382/sqft |
Source: | ||
Public tax history
| Year | Property taxes | Tax assessment |
|---|---|---|
| 2025 | $4,932 +1.7% | $440,000 -1.3% |
| 2024 | $4,850 +10.6% | $445,740 +14.2% |
| 2023 | $4,385 +1.9% | $390,149 +2% |
Find assessor info on the county website
Neighborhood: Canyon Crest
Nearby schools
GreatSchools rating
- 5/10Emerson Elementary SchoolGrades: K-6Distance: 1.8 mi
- 6/10University Heights Middle SchoolGrades: 7-8Distance: 2.5 mi
- 5/10John W. North High SchoolGrades: 9-12Distance: 2.4 mi
Get a cash offer in 3 minutes
Find out how much your home could sell for in as little as 3 minutes with a no-obligation cash offer.
Estimated market value$476,700
Get a cash offer in 3 minutes
Find out how much your home could sell for in as little as 3 minutes with a no-obligation cash offer.
Estimated market value
$476,700



