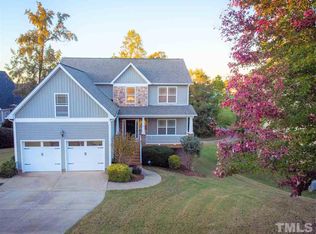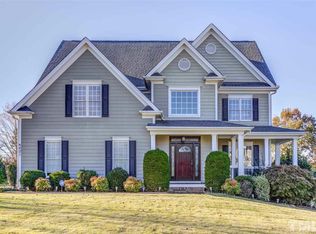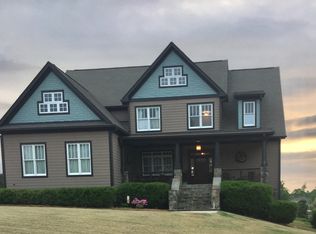Sold for $440,000
$440,000
600 Competition Rd, Raleigh, NC 27603
4beds
2,382sqft
Single Family Residence, Residential
Built in 2006
0.3 Acres Lot
$492,800 Zestimate®
$185/sqft
$2,306 Estimated rent
Home value
$492,800
$468,000 - $517,000
$2,306/mo
Zestimate® history
Loading...
Owner options
Explore your selling options
What's special
Desirable Golf Community Home Located Across the Street From Club House & Driving Range! This 1 1/2 Story Home Offers 4 Bedrooms & 3 Full Baths PLUS Oversized Loft Which Overlooks the Grand Great Room Below w/ Cathedral Ceiling & Abundance of Windows Allowing Plenty of Natural Light in! The Great Room is an Open Concept w/ Beautiful Details & Built in Shelves! Seller Offering $5000 Designer Allowance for New Appliances or to Use as You Wish!! New Roof 2018, New LVP Flooring & Carpet on Main Floor 2023, New Disposal 2023, & Interior Freshly Painted Throughout! Wrap Around Front Porch, Screened Porch w/ Cathedral Ceiling & Large Deck All Newly Stained & Painted! 1st Floor Primary Bedroom/Bath Offers Tray Ceiling, 2 Large Closets, Dual Sinks & Walk in Shower w/ Seat! Breakfast Nook Plus Formal Dining Room. Off the Loft You Will Find the 4th Bedroom w/ 2 Large Closets Plus the 3rd Full Bath! Tons of Storage! Community Pool, Tennis & Play Ground Included in HOA!! Club House Across Street From Home w/ Bar & Restaurant!
Zillow last checked: 8 hours ago
Listing updated: October 28, 2025 at 12:05am
Listed by:
Jackie McKenzie 919-624-4887,
Berkshire Hathaway HomeService
Bought with:
Deb McCutcheon, 188581
RE/MAX Advantage
Source: Doorify MLS,MLS#: 10004566
Facts & features
Interior
Bedrooms & bathrooms
- Bedrooms: 4
- Bathrooms: 3
- Full bathrooms: 3
Heating
- Natural Gas
Cooling
- Central Air
Appliances
- Included: Cooktop, Dishwasher
- Laundry: In Hall, Laundry Closet
Features
- Bookcases, Cathedral Ceiling(s), Ceiling Fan(s), Crown Molding, Double Vanity, Dual Closets, Entrance Foyer, High Ceilings, Master Downstairs, Recessed Lighting, Tray Ceiling(s), Walk-In Closet(s), Walk-In Shower
- Flooring: Carpet, Vinyl
- Windows: Blinds
- Number of fireplaces: 1
- Fireplace features: Great Room
- Common walls with other units/homes: No Common Walls
Interior area
- Total structure area: 2,382
- Total interior livable area: 2,382 sqft
- Finished area above ground: 2,382
- Finished area below ground: 0
Property
Parking
- Total spaces: 2
- Parking features: Concrete, Garage, Garage Door Opener
- Attached garage spaces: 2
- Uncovered spaces: 2
Features
- Levels: One and One Half
- Stories: 1
- Patio & porch: Deck, Screened, Wrap Around
- Pool features: Association, Community
- Has view: Yes
Lot
- Size: 0.30 Acres
- Features: Back Yard, Close to Clubhouse, Corner Lot, Near Golf Course
Details
- Parcel number: 0699884774
- Special conditions: Seller Not Owner of Record
Construction
Type & style
- Home type: SingleFamily
- Architectural style: Traditional
- Property subtype: Single Family Residence, Residential
Materials
- Vinyl Siding
- Roof: Asphalt
Condition
- New construction: No
- Year built: 2006
Utilities & green energy
- Sewer: Public Sewer
- Water: Public
- Utilities for property: Cable Available, Electricity Available, Electricity Connected, Natural Gas Available, Natural Gas Connected, Phone Available, Sewer Available, Sewer Connected, Water Available, Water Connected
Community & neighborhood
Community
- Community features: Clubhouse, Golf, Lake, Playground, Pool, Restaurant, Sidewalks, Street Lights, Tennis Court(s)
Location
- Region: Raleigh
- Subdivision: Eagle Ridge
HOA & financial
HOA
- Has HOA: Yes
- HOA fee: $250 semi-annually
- Amenities included: Clubhouse, Management, Playground, Pool, Tennis Court(s)
- Services included: Unknown
Other
Other facts
- Road surface type: Paved
Price history
| Date | Event | Price |
|---|---|---|
| 2/1/2024 | Sold | $440,000-2.2%$185/sqft |
Source: | ||
| 1/10/2024 | Pending sale | $450,000$189/sqft |
Source: | ||
| 1/5/2024 | Listed for sale | $450,000+47.5%$189/sqft |
Source: | ||
| 6/9/2006 | Sold | $305,000$128/sqft |
Source: Public Record Report a problem | ||
Public tax history
| Year | Property taxes | Tax assessment |
|---|---|---|
| 2025 | $4,781 +0.3% | $459,065 |
| 2024 | $4,764 +17.2% | $459,065 +45.8% |
| 2023 | $4,064 +9.5% | $314,916 |
Find assessor info on the county website
Neighborhood: 27603
Nearby schools
GreatSchools rating
- 8/10Vance ElementaryGrades: PK-5Distance: 1 mi
- 2/10North Garner MiddleGrades: 6-8Distance: 4.6 mi
- 5/10Garner HighGrades: 9-12Distance: 3.3 mi
Schools provided by the listing agent
- Elementary: Wake - Vance
- Middle: Wake - North Garner
- High: Wake - Garner
Source: Doorify MLS. This data may not be complete. We recommend contacting the local school district to confirm school assignments for this home.
Get a cash offer in 3 minutes
Find out how much your home could sell for in as little as 3 minutes with a no-obligation cash offer.
Estimated market value$492,800
Get a cash offer in 3 minutes
Find out how much your home could sell for in as little as 3 minutes with a no-obligation cash offer.
Estimated market value
$492,800


