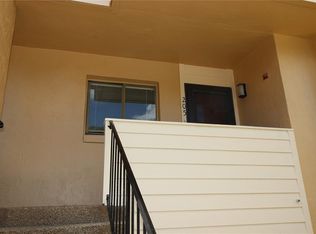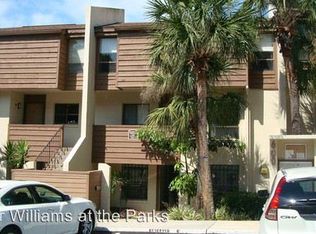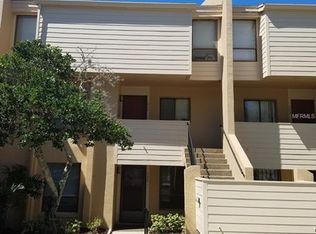Sold for $240,000 on 08/04/23
$240,000
600 Cranes Way APT 202, Altamonte Springs, FL 32701
3beds
1,482sqft
Condominium
Built in 1980
-- sqft lot
$225,000 Zestimate®
$162/sqft
$2,077 Estimated rent
Home value
$225,000
$209,000 - $241,000
$2,077/mo
Zestimate® history
Loading...
Owner options
Explore your selling options
What's special
Location! Location! Location! This lovely 3 bedroom 2 bath second-floor condo in Cranes Roost Village has an ideal location with easy access to everything Altamonte Springs and Central Florida have to offer! Condo is generously sized living spaces with a large sliding glass door for nice NATURAL LIGHT and access to your patio. Office with french doors. Your primary suite has wood tile, nice sized closet and en-suite bathroom access with vanity and a tiled shower! There is in-unit laundry for your convenience, covered entry and extra storage off the patio! Start or end the day on your covered patio with tile floors for easy maintenance and sweeping views of the tropical landscaping that you will find throughout the community. Cranes Roost Village offers residents a COMMUNITY POOL, tennis courts and a quiet, friendly environment to enjoy! Conveniently located across from CRANES ROOST PARK and just minutes from the Altamonte Mall with easy access I-4, SR 436, 434, shopping, dining, and so much more! Assigned parking spot #6 and penalty of parking for guests. Call today for your private showing!
Zillow last checked: 8 hours ago
Listing updated: August 07, 2023 at 12:38pm
Listing Provided by:
Kelly Zannini 407-970-6298,
HOMEVEST REALTY 407-897-5400
Bought with:
Bridgit Parchment, 3335726
COLDWELL BANKER REALTY
Ronald Parchment, 3336392
COLDWELL BANKER REALTY
Source: Stellar MLS,MLS#: O6120254 Originating MLS: Orlando Regional
Originating MLS: Orlando Regional

Facts & features
Interior
Bedrooms & bathrooms
- Bedrooms: 3
- Bathrooms: 3
- Full bathrooms: 2
- 1/2 bathrooms: 1
Primary bedroom
- Features: Ceiling Fan(s)
- Level: First
- Dimensions: 14x12
Bedroom 2
- Level: Second
- Dimensions: 12x11
Bedroom 3
- Level: Second
- Dimensions: 12x10
Great room
- Level: First
- Dimensions: 17x12
Kitchen
- Level: First
- Dimensions: 9x8
Office
- Level: First
- Dimensions: 12x10
Heating
- Central, Electric
Cooling
- Central Air
Appliances
- Included: Dishwasher, Range, Refrigerator
Features
- Cathedral Ceiling(s), Ceiling Fan(s), High Ceilings, Primary Bedroom Main Floor, Open Floorplan, Split Bedroom, Walk-In Closet(s)
- Flooring: Carpet, Ceramic Tile
- Windows: Window Treatments
- Has fireplace: No
Interior area
- Total structure area: 1,625
- Total interior livable area: 1,482 sqft
Property
Parking
- Parking features: Assigned, Guest
Features
- Levels: Two
- Stories: 2
- Patio & porch: Covered, Porch, Rear Porch
- Exterior features: Irrigation System, Sidewalk
Lot
- Size: 758 sqft
Details
- Parcel number: 11212952004002020
- Zoning: MOR-3
- Special conditions: None
Construction
Type & style
- Home type: Condo
- Property subtype: Condominium
Materials
- Block, Concrete, Stucco
- Foundation: Slab
- Roof: Membrane
Condition
- New construction: No
- Year built: 1980
Utilities & green energy
- Sewer: Public Sewer
- Water: Public
- Utilities for property: Electricity Connected, Sewer Connected, Water Connected
Community & neighborhood
Community
- Community features: Association Recreation - Owned, Community Mailbox, Deed Restrictions, Irrigation-Reclaimed Water, Pool, Sidewalks
Location
- Region: Altamonte Springs
- Subdivision: CRANES ROOST VILLAGE 4
HOA & financial
HOA
- Has HOA: Yes
- HOA fee: $608 monthly
- Services included: Community Pool, Insurance, Maintenance Structure, Maintenance Grounds, Manager, Pool Maintenance, Sewer, Trash, Water
- Association name: Sentry Management
- Association phone: 407-788-6700
Other fees
- Pet fee: $0 monthly
Other financial information
- Total actual rent: 0
Other
Other facts
- Ownership: Fee Simple
- Road surface type: Asphalt, Paved
Price history
| Date | Event | Price |
|---|---|---|
| 8/4/2023 | Sold | $240,000$162/sqft |
Source: | ||
| 7/7/2023 | Pending sale | $240,000$162/sqft |
Source: | ||
| 7/4/2023 | Listing removed | -- |
Source: | ||
| 6/23/2023 | Listed for sale | $240,000+39.1%$162/sqft |
Source: | ||
| 3/30/2021 | Sold | $172,500-1.4%$116/sqft |
Source: Public Record | ||
Public tax history
| Year | Property taxes | Tax assessment |
|---|---|---|
| 2024 | $2,519 +12.5% | $189,625 +5.8% |
| 2023 | $2,240 +3.3% | $179,215 +3% |
| 2022 | $2,170 -17% | $173,995 +11.7% |
Find assessor info on the county website
Neighborhood: 32701
Nearby schools
GreatSchools rating
- 6/10Altamonte Elementary SchoolGrades: PK-5Distance: 0.7 mi
- 5/10Milwee Middle SchoolGrades: 6-8Distance: 2.1 mi
- 6/10Lyman High SchoolGrades: PK,9-12Distance: 2.3 mi
Schools provided by the listing agent
- Elementary: Altamonte Elementary
- Middle: Milwee Middle
- High: Lyman High
Source: Stellar MLS. This data may not be complete. We recommend contacting the local school district to confirm school assignments for this home.
Get a cash offer in 3 minutes
Find out how much your home could sell for in as little as 3 minutes with a no-obligation cash offer.
Estimated market value
$225,000
Get a cash offer in 3 minutes
Find out how much your home could sell for in as little as 3 minutes with a no-obligation cash offer.
Estimated market value
$225,000



