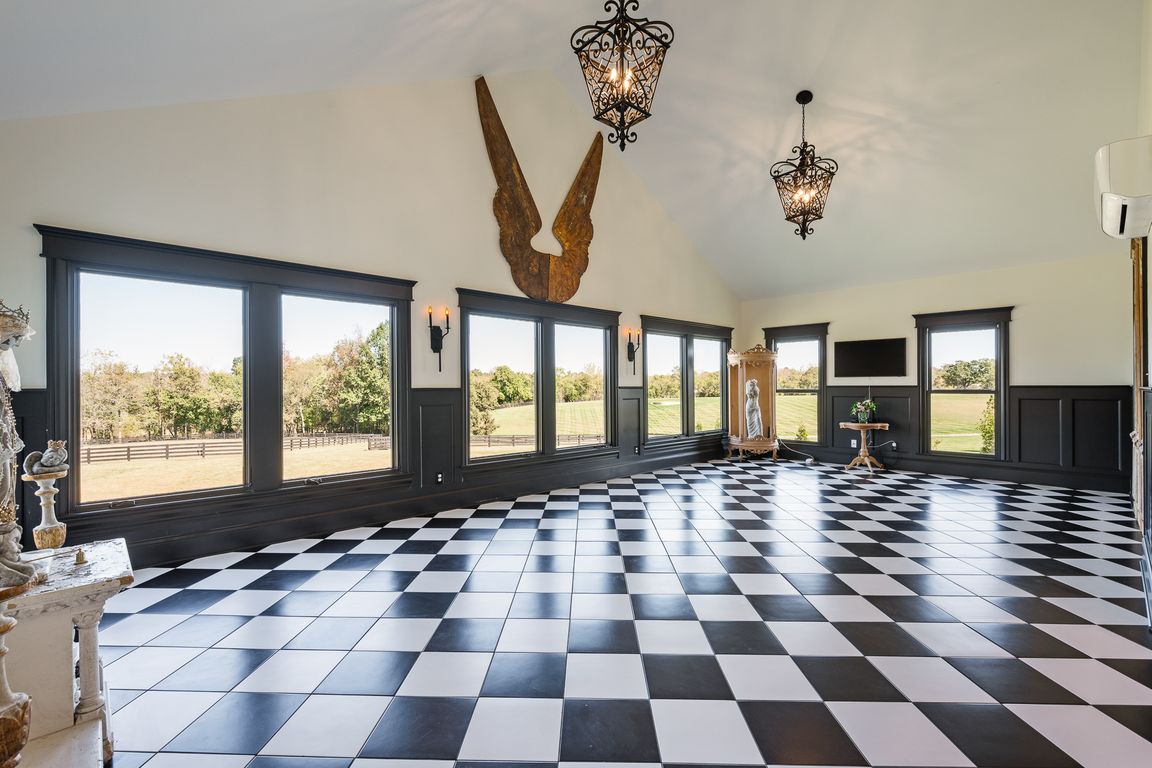
For sale
$1,575,000
5beds
5,852sqft
600 Derby Ln, Finchville, KY 40022
5beds
5,852sqft
Single family residence
Built in 2023
7.40 Acres
2 Attached garage spaces
$269 price/sqft
$2,880 annually HOA fee
What's special
Bespoke millworkEuropean-inspired architectureDesigner fixturesThoughtfully landscaped groundsCharming courtyardsPristine countrysidePanoramic views
The Equestrian Old World European Masterpiece - 600 Derby Lane Nestled on 7.40 acres of pristine countryside, this exceptional 2023-built estate blends timeless European-inspired architecture with modern luxury and craftsmanship. Every detail has been thoughtfully curated to create a seamless experience of elegance, functionality, and comfort. Featuring 5 spacious bedrooms and 4.5 bathrooms, ...
- 2 days |
- 738 |
- 39 |
Source: GLARMLS,MLS#: 1701452
Travel times
Family Room
Kitchen
Primary Bedroom
Zillow last checked: 7 hours ago
Listing updated: October 22, 2025 at 11:53am
Listed by:
Dawn Decker 502-420-8065,
Semonin REALTORS
Source: GLARMLS,MLS#: 1701452
Facts & features
Interior
Bedrooms & bathrooms
- Bedrooms: 5
- Bathrooms: 5
- Full bathrooms: 4
- 1/2 bathrooms: 1
Primary bedroom
- Level: First
Primary bedroom
- Level: Second
Bedroom
- Level: Second
Bedroom
- Level: Second
Bedroom
- Level: Basement
Primary bathroom
- Level: First
Primary bathroom
- Level: Second
Half bathroom
- Description: Gorgeous Wallpaper
- Level: First
Full bathroom
- Description: Connecting Bath
- Level: Second
Full bathroom
- Level: Basement
Family room
- Description: Patio Doors to Covered Stone Patio
- Level: Basement
Game room
- Description: Wine Storage & Hidden Room behind bookshelf
- Level: Basement
Great room
- Description: Stone Fireplace and Open to Kitchen
- Level: First
Gym
- Description: Can be used for Gym or Craft Room
- Level: First
Kitchen
- Description: Extra Large Dining Table
- Level: First
Laundry
- Level: First
Library
- Level: First
Living room
- Level: First
Mud room
- Description: Four Seasons Room
- Level: First
Sun room
- Description: Four Seasons Room, Year Round Plant Room
- Level: First
Heating
- Electric, Forced Air
Cooling
- Central Air
Features
- Basement: Walkout Finished
- Has fireplace: No
Interior area
- Total structure area: 3,793
- Total interior livable area: 5,852 sqft
- Finished area above ground: 3,793
- Finished area below ground: 1,744
Video & virtual tour
Property
Parking
- Total spaces: 2
- Parking features: Attached, Entry Side
- Attached garage spaces: 2
Features
- Stories: 2
- Patio & porch: Patio
- Exterior features: Balcony
- Fencing: Split Rail,Partial
Lot
- Size: 7.4 Acres
- Features: See Remarks
Details
- Additional structures: Barn(s)
- Parcel number: AMDPH1 24A
Construction
Type & style
- Home type: SingleFamily
- Architectural style: Other
- Property subtype: Single Family Residence
Materials
- Brick Veneer, Stone
- Foundation: Concrete Perimeter
- Roof: Shingle
Condition
- Year built: 2023
Utilities & green energy
- Sewer: Septic Tank
- Water: Public
- Utilities for property: Electricity Connected
Community & HOA
Community
- Subdivision: Equestrian Lakes
HOA
- Has HOA: Yes
- HOA fee: $2,880 annually
Location
- Region: Finchville
Financial & listing details
- Price per square foot: $269/sqft
- Tax assessed value: $170,000
- Annual tax amount: $2,041
- Date on market: 10/22/2025
- Electric utility on property: Yes