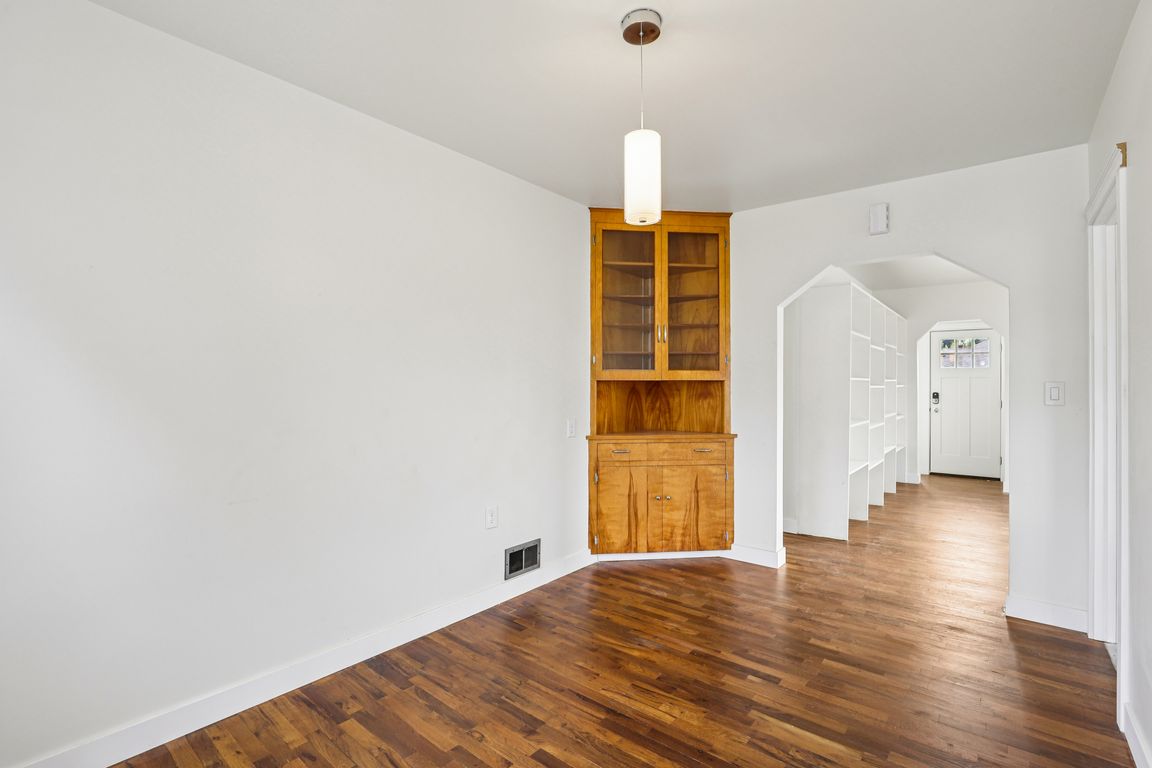
ActivePrice cut: $20K (11/11)
$485,000
2beds
2,525sqft
600 E 38th Street, Vancouver, WA 98663
2beds
2,525sqft
Single family residence
Built in 1917
5,000 sqft
Carport
$192 price/sqft
What's special
Remodeled kitchenOriginal hardwood floorsTimeless historical detailsNew appliancesCorner lotFully fenced yardNewer roof
Charming 2-bedroom, 2-bath home on a corner lot in Vancouver’s sought-after Shumway neighborhood! This beautifully maintained home features original hardwood floors, a remodeled kitchen with new appliances, and timeless historical details throughout. The main level offers 2 bedrooms and a full bath, while the unfinished basement includes a three-quarter bath and ...
- 51 days |
- 723 |
- 27 |
Source: NWMLS,MLS#: 2440375
Travel times
Living Room
Kitchen
Dining Room
Zillow last checked: 8 hours ago
Listing updated: November 11, 2025 at 09:27am
Listed by:
Andrea Mayhew,
Redfin
Source: NWMLS,MLS#: 2440375
Facts & features
Interior
Bedrooms & bathrooms
- Bedrooms: 2
- Bathrooms: 2
- Full bathrooms: 1
- 3/4 bathrooms: 1
- Main level bathrooms: 1
- Main level bedrooms: 2
Primary bedroom
- Level: Main
Bedroom
- Level: Main
Bathroom full
- Level: Main
Bathroom three quarter
- Level: Lower
Dining room
- Level: Main
Entry hall
- Level: Main
Kitchen with eating space
- Level: Main
Living room
- Level: Main
Utility room
- Level: Lower
Heating
- Fireplace, Baseboard, Electric
Cooling
- None
Appliances
- Included: Dishwasher(s), Refrigerator(s), Stove(s)/Range(s), Water Heater: electric, Water Heater Location: Basement
Features
- Dining Room
- Flooring: Hardwood
- Basement: Unfinished
- Number of fireplaces: 1
- Fireplace features: Wood Burning, Main Level: 1, Fireplace
Interior area
- Total structure area: 2,525
- Total interior livable area: 2,525 sqft
Video & virtual tour
Property
Parking
- Parking features: Detached Carport
- Has carport: Yes
Features
- Levels: One and One Half
- Stories: 1
- Entry location: Main
- Patio & porch: Dining Room, Fireplace, Water Heater
Lot
- Size: 5,000.69 Square Feet
- Features: Corner Lot, Sidewalk, Fenced-Fully
Details
- Parcel number: 014130000
- Special conditions: Standard
Construction
Type & style
- Home type: SingleFamily
- Property subtype: Single Family Residence
Materials
- Wood Products
- Roof: Composition
Condition
- Year built: 1917
- Major remodel year: 1939
Utilities & green energy
- Sewer: Sewer Connected
- Water: Public
Community & HOA
Community
- Subdivision: Vancouver
Location
- Region: Vancouver
Financial & listing details
- Price per square foot: $192/sqft
- Tax assessed value: $498,327
- Annual tax amount: $4,461
- Date on market: 10/6/2025
- Cumulative days on market: 53 days
- Listing terms: Cash Out,Conventional
- Inclusions: Dishwasher(s), Refrigerator(s), Stove(s)/Range(s)