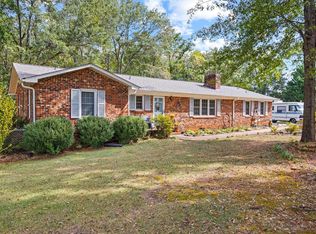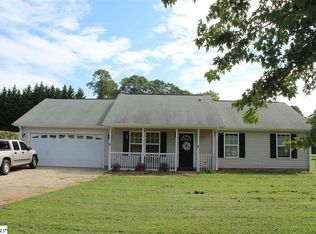Sold co op member
$290,000
600 E Victor Hill Rd, Duncan, SC 29334
3beds
1,867sqft
Single Family Residence
Built in 2003
0.55 Acres Lot
$309,200 Zestimate®
$155/sqft
$1,771 Estimated rent
Home value
$309,200
$294,000 - $325,000
$1,771/mo
Zestimate® history
Loading...
Owner options
Explore your selling options
What's special
The beautiful 3BR/2BA split floor plan has amazing vaulted ceilings with skylights that welcome you into the grand great room overlooking the fenced backyard with storage building. The gourmet kitchen with decorative backsplash and granite countertops also has large island with enough room for bar stools to enjoy your morning breakfast. All stainless steel appliances remain including the under 2 year old stainless steel refrigerator. Sellers made the formal dining room into a cozy, inviting living room where you can relax with a book. The home is filled with so much light. The sellers installed zebra shades throughout the home. It offers great light during the day and great privacy at night. Very easy to adjust to your perfect lightening. The hall bath has been updated with ceramic tiled floors, beautiful upgraded vanity, with oil bronzed fixtures and mirror to match. Master bath has separate shower and jetted tub for relaxing after a busy day. Secondary bedrooms are very large. Home sits on .55 acres. Perfect size to enjoy outside activities. Location is perfect too…close to all your conveniences and restaurants. Great district 5 schools. Come tour this beautiful home.
Zillow last checked: 8 hours ago
Listing updated: August 30, 2024 at 01:25pm
Listed by:
DOLORES WELTER 864-331-5620,
NorthGroup Real Estate
Bought with:
Stephen G Neuman, SC
Better Homes & Gardens Young &
Source: SAR,MLS#: 297257
Facts & features
Interior
Bedrooms & bathrooms
- Bedrooms: 3
- Bathrooms: 2
- Full bathrooms: 2
- Main level bathrooms: 2
- Main level bedrooms: 3
Primary bedroom
- Level: Main
- Area: 182
- Dimensions: 13x14
Bedroom 2
- Level: Main
- Area: 195
- Dimensions: 13x15
Bedroom 3
- Level: Main
- Area: 208
- Dimensions: 13x16
Dining room
- Level: Main
- Area: 110
- Dimensions: 11x10
Great room
- Level: Main
- Area: 182
- Dimensions: 13x14
Kitchen
- Level: Main
- Area: 308
- Dimensions: 22x14
Laundry
- Level: Main
- Area: 45
- Dimensions: 9x5
Patio
- Level: Main
- Area: 108
- Dimensions: 12x9
Heating
- Heat Pump, Electricity
Cooling
- Central Air, Electricity
Appliances
- Included: Dishwasher, Refrigerator, Cooktop, Free-Standing Range, Microwave, Range, Electric Water Heater
- Laundry: 1st Floor, Walk-In
Features
- Cathedral Ceiling(s), Split Bedroom Plan
- Flooring: Carpet, Ceramic Tile, Laminate, Vinyl
- Windows: Window Treatments, Skylight(s)
- Has basement: No
- Has fireplace: No
Interior area
- Total interior livable area: 1,867 sqft
- Finished area above ground: 0
- Finished area below ground: 0
Property
Parking
- Total spaces: 2
- Parking features: Attached, 2 Car Attached, Attached Garage
- Attached garage spaces: 2
Features
- Levels: One
- Patio & porch: Patio, Porch
- Spa features: Bath
- Fencing: Fenced
Lot
- Size: 0.55 Acres
- Features: Level
- Topography: Level
Details
- Parcel number: 5300034700
- Zoning: Residential
Construction
Type & style
- Home type: SingleFamily
- Architectural style: Traditional
- Property subtype: Single Family Residence
Materials
- Vinyl Siding
- Foundation: Slab
- Roof: Composition
Condition
- New construction: No
- Year built: 2003
Utilities & green energy
- Electric: Duke
- Sewer: Septic Tank
- Water: Public, SJWD
Community & neighborhood
Security
- Security features: Smoke Detector(s)
Community
- Community features: None
Location
- Region: Duncan
- Subdivision: Shadowfield Acre
Price history
| Date | Event | Price |
|---|---|---|
| 3/17/2023 | Sold | $290,000-3.3%$155/sqft |
Source: | ||
| 2/5/2023 | Pending sale | $299,900$161/sqft |
Source: | ||
| 2/5/2023 | Contingent | $299,900$161/sqft |
Source: | ||
| 1/29/2023 | Listed for sale | $299,900+23.9%$161/sqft |
Source: | ||
| 6/14/2021 | Sold | $242,000+5.3%$130/sqft |
Source: | ||
Public tax history
| Year | Property taxes | Tax assessment |
|---|---|---|
| 2025 | -- | $10,404 |
| 2024 | $1,330 -0.3% | $10,404 |
| 2023 | $1,333 | $10,404 +7.5% |
Find assessor info on the county website
Neighborhood: 29334
Nearby schools
GreatSchools rating
- 7/10Berry Shoals Intermediate SchoolGrades: 5-6Distance: 2.5 mi
- 8/10Florence Chapel Middle SchoolGrades: 7-8Distance: 2.5 mi
- 6/10James Byrnes Freshman AcademyGrades: 9Distance: 2.6 mi
Schools provided by the listing agent
- Elementary: 5-Abner Creek Elem
- Middle: 5-Florence Chapel
- High: 5-Byrnes High
Source: SAR. This data may not be complete. We recommend contacting the local school district to confirm school assignments for this home.
Get a cash offer in 3 minutes
Find out how much your home could sell for in as little as 3 minutes with a no-obligation cash offer.
Estimated market value
$309,200
Get a cash offer in 3 minutes
Find out how much your home could sell for in as little as 3 minutes with a no-obligation cash offer.
Estimated market value
$309,200

