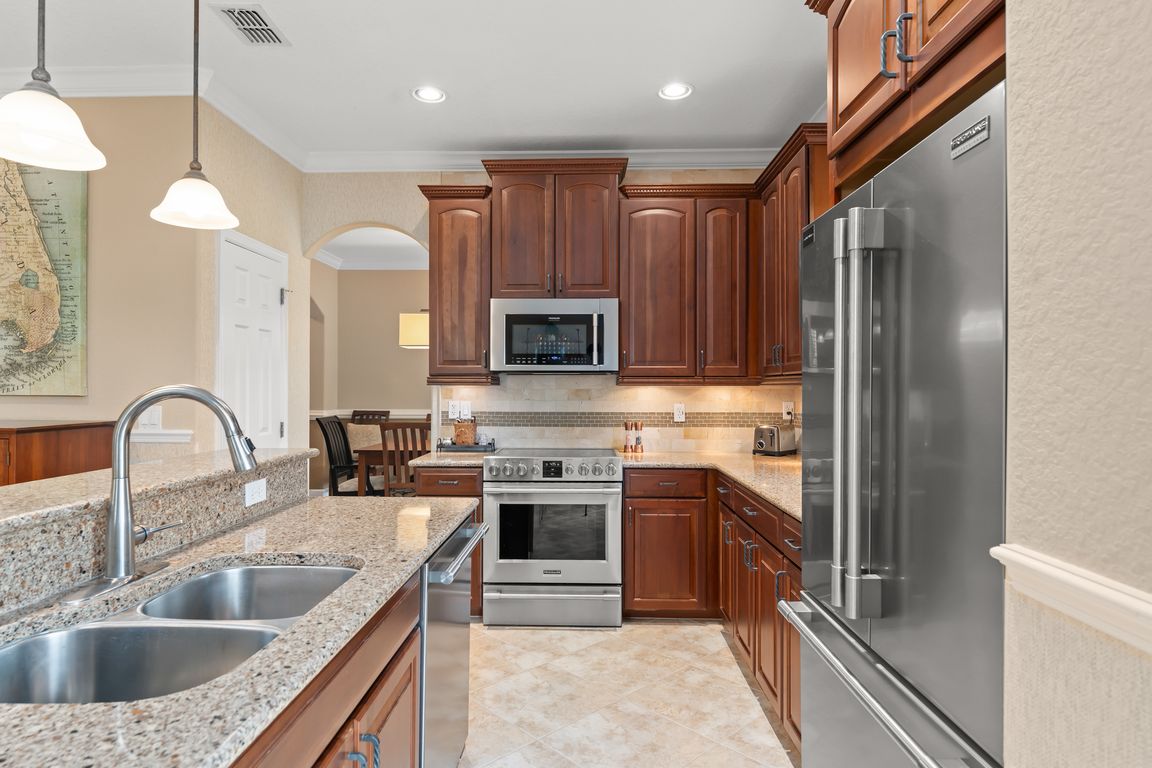
For salePrice cut: $10K (8/4)
$610,000
4beds
2,348sqft
600 Egret Place Dr, Winter Garden, FL 34787
4beds
2,348sqft
Single family residence
Built in 2007
8,143 sqft
2 Attached garage spaces
$260 price/sqft
$128 monthly HOA fee
What's special
Spacious secondary bedroomsHalf bathLush greeneryCarpeted stairsFaux wood pillarsPrivate screened-in poolSpa-like bathroom
**This property qualifies for a closing cost credit up to $9,300 through the Seller’s preferred lender.**Welcome to a beautifully maintained single-family home located in the heart of Winter Garden. This spacious 4-bedroom, 2.5-bath residence features a private screened-in pool, oversized 2-car garage, new Roof in 2025, new AC in 2022, with ...
- 75 days
- on Zillow |
- 901 |
- 43 |
Source: Stellar MLS,MLS#: O6317181 Originating MLS: Orlando Regional
Originating MLS: Orlando Regional
Travel times
Kitchen
Family Room
Primary Bedroom
Zillow last checked: 7 hours ago
Listing updated: August 15, 2025 at 07:26am
Listing Provided by:
Thomas Nickley, Jr 407-629-4420,
KELLER WILLIAMS REALTY AT THE PARKS 407-629-4420,
Daniel Geddings 352-361-9036,
KELLER WILLIAMS REALTY AT THE PARKS
Source: Stellar MLS,MLS#: O6317181 Originating MLS: Orlando Regional
Originating MLS: Orlando Regional

Facts & features
Interior
Bedrooms & bathrooms
- Bedrooms: 4
- Bathrooms: 3
- Full bathrooms: 2
- 1/2 bathrooms: 1
Primary bedroom
- Features: Walk-In Closet(s)
- Level: Second
Kitchen
- Level: First
Living room
- Level: First
Heating
- Central
Cooling
- Central Air
Appliances
- Included: Dishwasher, Dryer, Microwave, Range, Refrigerator, Washer
- Laundry: Laundry Room
Features
- Ceiling Fan(s), Crown Molding, Eating Space In Kitchen, Kitchen/Family Room Combo, Stone Counters
- Flooring: Carpet, Tile
- Doors: Sliding Doors
- Has fireplace: No
Interior area
- Total structure area: 3,303
- Total interior livable area: 2,348 sqft
Video & virtual tour
Property
Parking
- Total spaces: 2
- Parking features: Garage - Attached
- Attached garage spaces: 2
Features
- Levels: Two
- Stories: 2
- Exterior features: Rain Gutters
- Has private pool: Yes
- Pool features: In Ground
Lot
- Size: 8,143 Square Feet
Details
- Parcel number: 282227402502350
- Zoning: PUD
- Special conditions: None
Construction
Type & style
- Home type: SingleFamily
- Property subtype: Single Family Residence
Materials
- Block, Concrete, Stucco
- Foundation: Slab
- Roof: Shingle
Condition
- New construction: No
- Year built: 2007
Utilities & green energy
- Sewer: Public Sewer
- Water: Public
- Utilities for property: BB/HS Internet Available, Electricity Connected, Sewer Connected, Water Connected
Community & HOA
Community
- Subdivision: JOHNS LAKE POINTE A & S
HOA
- Has HOA: Yes
- HOA fee: $128 monthly
- HOA name: Don Asher & Associates Inc.
- HOA phone: 407-425-4561
- Pet fee: $0 monthly
Location
- Region: Winter Garden
Financial & listing details
- Price per square foot: $260/sqft
- Tax assessed value: $522,030
- Annual tax amount: $3,335
- Date on market: 6/10/2025
- Listing terms: Cash,Conventional,FHA,VA Loan
- Ownership: Fee Simple
- Total actual rent: 0
- Electric utility on property: Yes
- Road surface type: Asphalt