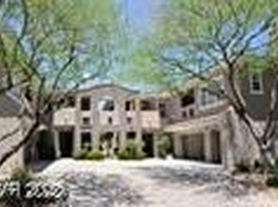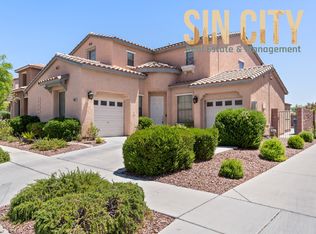Step into this beautifully designed home featuring soaring ceilings and an abundance of natural light that enhances every room. Enjoy sleek, carpet-free flooring throughout, complemented by elegant shutters for added charm and privacy. The gourmet kitchen is a chef's dream with a spacious island, granite countertops, stainless steel appliances, and a walk-in pantry. The family and dining rooms offer ceiling fans for year-round comfort, while the cozy fireplace adds a warm touch. A dedicated laundry room with a wash sink adds convenience. The primary suite boasts a private balcony with stunning views of the Strip, and the en-suite bath includes dual sinks, a standing shower, a separate soaking tub, and a generous walk-in closet. Additional bedrooms provide ample space for all your needs. Outside, a covered patio and sparkling pool create the perfect setting for relaxation or entertaining. **POOL SERVICE, LANDSCAPING, AND TRASH/SEWER INCLUDED IN THE RENT AMOUNT**
The data relating to real estate for sale on this web site comes in part from the INTERNET DATA EXCHANGE Program of the Greater Las Vegas Association of REALTORS MLS. Real estate listings held by brokerage firms other than this site owner are marked with the IDX logo.
Information is deemed reliable but not guaranteed.
Copyright 2022 of the Greater Las Vegas Association of REALTORS MLS. All rights reserved.
House for rent
$3,000/mo
600 El Loro St, Las Vegas, NV 89138
4beds
2,137sqft
Price may not include required fees and charges.
Singlefamily
Available now
No pets
Central air, electric, ceiling fan
In unit laundry
2 Garage spaces parking
Fireplace
What's special
Sparkling poolDedicated laundry roomDual sinksCovered patioAbundance of natural lightSoaring ceilingsGourmet kitchen
- 1 day |
- -- |
- -- |
Travel times
Looking to buy when your lease ends?
Get a special Zillow offer on an account designed to grow your down payment. Save faster with up to a 6% match & an industry leading APY.
Offer exclusive to Foyer+; Terms apply. Details on landing page.
Facts & features
Interior
Bedrooms & bathrooms
- Bedrooms: 4
- Bathrooms: 3
- Full bathrooms: 2
- 1/2 bathrooms: 1
Heating
- Fireplace
Cooling
- Central Air, Electric, Ceiling Fan
Appliances
- Included: Dishwasher, Disposal, Dryer, Microwave, Range, Refrigerator, Washer
- Laundry: In Unit
Features
- Bedroom on Main Level, Ceiling Fan(s), Walk In Closet
- Flooring: Carpet, Tile
- Has fireplace: Yes
Interior area
- Total interior livable area: 2,137 sqft
Video & virtual tour
Property
Parking
- Total spaces: 2
- Parking features: Garage, Private, Covered
- Has garage: Yes
- Details: Contact manager
Features
- Stories: 2
- Exterior features: Architecture Style: Two Story, Bedroom on Main Level, Ceiling Fan(s), Garage, Garbage included in rent, Gated, Landscaping included in rent, Pets - No, Private, Sewage included in rent, Walk In Closet
- Has private pool: Yes
Details
- Parcel number: 13735216009
Construction
Type & style
- Home type: SingleFamily
- Property subtype: SingleFamily
Condition
- Year built: 2005
Utilities & green energy
- Utilities for property: Garbage, Sewage
Community & HOA
Community
- Security: Gated Community
HOA
- Amenities included: Pool
Location
- Region: Las Vegas
Financial & listing details
- Lease term: Contact For Details
Price history
| Date | Event | Price |
|---|---|---|
| 10/24/2025 | Listed for rent | $3,000$1/sqft |
Source: LVR #2729700 | ||
| 6/29/2005 | Sold | $470,200$220/sqft |
Source: Public Record | ||

