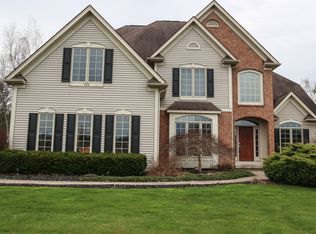Closed
$625,000
600 Eleanor Rd, Victor, NY 14564
3beds
2,889sqft
Single Family Residence
Built in 2005
0.86 Acres Lot
$637,300 Zestimate®
$216/sqft
$4,114 Estimated rent
Home value
$637,300
$554,000 - $727,000
$4,114/mo
Zestimate® history
Loading...
Owner options
Explore your selling options
What's special
Welcome to this impeccably maintained, stately brick-front home located in the highly regarded Victor School District and just minutes from the charming Victor Village. From the moment you arrive, you'll be impressed by the spotless curb appeal and attention to detail throughout.
Inside, gleaming hardwood floors extend through the main living areas, creating a warm and inviting atmosphere. The spacious first-floor primary suite offers both comfort and convenience, with plenty of natural light and a private retreat feel. The thoughtfully designed floor plan includes generous living and dining spaces perfect for both everyday living and entertaining.
At the heart of the home is an expansive kitchen featuring quartz countertops, skylights, a spacious center island, and a convenient back staircase—perfect for both everyday living and entertaining. Generous living and dining areas flow seamlessly into an airy three-season room that opens to a beautifully landscaped, park-like backyard.
Step out onto the back deck, ideal for hosting gatherings or simply relaxing in the peaceful outdoor setting.
Additional features include a massive 3.5 side-load garage with epoxy floor, extensive molding and finishing work, mature landscaping, first floor office, and ample storage throughout the home. This is a rare opportunity to own a truly mint move-in-ready home that combines classic elegance, modern comfort, and an unbeatable location close to schools, shops, and restaurants.
Zillow last checked: 8 hours ago
Listing updated: October 23, 2025 at 05:01am
Listed by:
Steven A. Maurinus 585-329-4463,
Howard Hanna
Bought with:
Lynn Walsh Dates, 10301222649
Keller Williams Realty Greater Rochester
Source: NYSAMLSs,MLS#: R1627601 Originating MLS: Rochester
Originating MLS: Rochester
Facts & features
Interior
Bedrooms & bathrooms
- Bedrooms: 3
- Bathrooms: 3
- Full bathrooms: 2
- 1/2 bathrooms: 1
- Main level bathrooms: 2
- Main level bedrooms: 1
Heating
- Gas, Forced Air
Cooling
- Central Air
Appliances
- Included: Built-In Range, Built-In Oven, Convection Oven, Dryer, Dishwasher, Disposal, Gas Oven, Gas Range, Gas Water Heater, Microwave, Range, Refrigerator, Washer
- Laundry: Main Level
Features
- Den, Separate/Formal Dining Room, Eat-in Kitchen, Home Office, Kitchen Island, Kitchen/Family Room Combo, Solid Surface Counters, Bath in Primary Bedroom, Main Level Primary, Primary Suite
- Flooring: Carpet, Ceramic Tile, Hardwood, Varies
- Basement: Full
- Number of fireplaces: 1
Interior area
- Total structure area: 2,889
- Total interior livable area: 2,889 sqft
Property
Parking
- Parking features: Attached, Garage, Other
- Has attached garage: Yes
Features
- Levels: Two
- Stories: 2
- Exterior features: Blacktop Driveway
Lot
- Size: 0.86 Acres
- Dimensions: 150 x 218
- Features: Rectangular, Rectangular Lot, Residential Lot, Wooded
Details
- Parcel number: 3248890060040002012000
- Special conditions: Standard
Construction
Type & style
- Home type: SingleFamily
- Architectural style: Cape Cod,Ranch,Two Story
- Property subtype: Single Family Residence
Materials
- Brick, Vinyl Siding
- Foundation: Block, Slab
- Roof: Shingle
Condition
- Resale
- Year built: 2005
Utilities & green energy
- Sewer: Connected
- Water: Connected, Public
- Utilities for property: Sewer Connected, Water Connected
Community & neighborhood
Location
- Region: Victor
Other
Other facts
- Listing terms: Cash,Conventional
Price history
| Date | Event | Price |
|---|---|---|
| 10/10/2025 | Sold | $625,000$216/sqft |
Source: | ||
| 9/8/2025 | Pending sale | $625,000$216/sqft |
Source: | ||
| 8/22/2025 | Price change | $625,000-3.8%$216/sqft |
Source: | ||
| 8/6/2025 | Listed for sale | $650,000+80.2%$225/sqft |
Source: | ||
| 6/29/2005 | Sold | $360,800$125/sqft |
Source: Public Record Report a problem | ||
Public tax history
| Year | Property taxes | Tax assessment |
|---|---|---|
| 2024 | -- | $442,000 |
| 2023 | -- | $442,000 |
| 2022 | -- | $442,000 |
Find assessor info on the county website
Neighborhood: 14564
Nearby schools
GreatSchools rating
- 6/10Victor Intermediate SchoolGrades: 4-6Distance: 1.5 mi
- 6/10Victor Junior High SchoolGrades: 7-8Distance: 1.5 mi
- 8/10Victor Senior High SchoolGrades: 9-12Distance: 1.5 mi
Schools provided by the listing agent
- District: Victor
Source: NYSAMLSs. This data may not be complete. We recommend contacting the local school district to confirm school assignments for this home.
