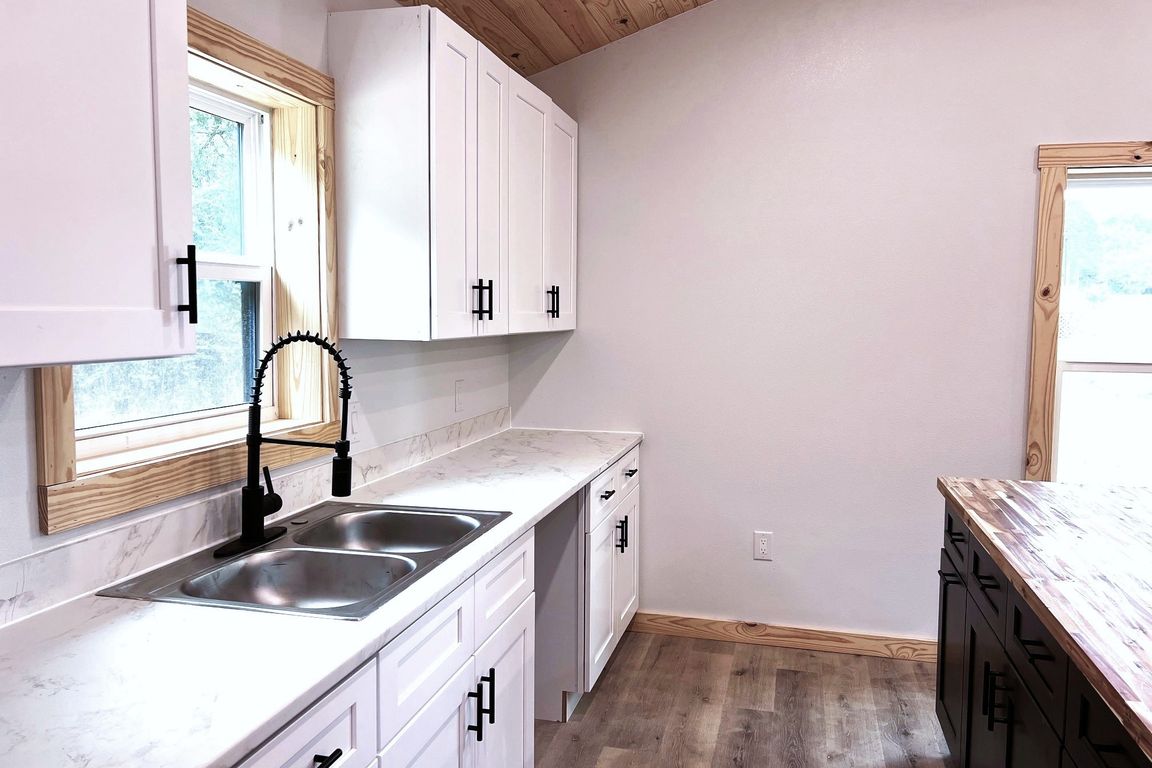
ActivePrice cut: $2.5K (10/22)
$222,500
2beds
1,200sqft
600 Frances Cv, Mountain View, AR 72560
2beds
1,200sqft
Single family residence
Built in 2025
0.43 Acres
None
$185 price/sqft
What's special
Extra-wide lotThoughtful finishesModified hasty floor planPrivate backyard spaceSmart layout
Absolutely Stunning – Now Move-In Ready! Buyer could not perform, so this beautiful home is available again—don’t miss your chance this time! Set on an extra-wide lot, there’s room for your RV, garage, or future shop—plus plenty of private backyard space. This modified Hasty floor plan has a slightly larger ...
- 102 days |
- 368 |
- 3 |
Source: CARMLS,MLS#: 25031847
Travel times
Living Room
Kitchen
Primary Bedroom
Primary Bathroom
Zillow last checked: 8 hours ago
Listing updated: October 28, 2025 at 11:21pm
Listed by:
Michelle M Hutchings-Middleton 870-214-3696,
Century 21 Middleton 870-269-6000,
Bobby Middleton 870-214-2541,
Century 21 Middleton
Source: CARMLS,MLS#: 25031847
Facts & features
Interior
Bedrooms & bathrooms
- Bedrooms: 2
- Bathrooms: 2
- Full bathrooms: 2
Rooms
- Room types: None
Dining room
- Features: Eat-in Kitchen
Heating
- Electric
Appliances
- Included: Microwave, Electric Range, Plumbed For Ice Maker
Features
- All Bedrooms Down, 2 Bedrooms Same Level
- Flooring: Luxury Vinyl
- Basement: None
- Has fireplace: Yes
- Fireplace features: Factory Built
Interior area
- Total structure area: 1,200
- Total interior livable area: 1,200 sqft
Video & virtual tour
Property
Parking
- Parking features: None
Features
- Levels: One
- Stories: 1
Lot
- Size: 0.43 Acres
- Dimensions: 104 x 119
- Features: Level
Construction
Type & style
- Home type: SingleFamily
- Architectural style: Traditional
- Property subtype: Single Family Residence
Materials
- Metal/Vinyl Siding
- Foundation: Crawl Space
- Roof: Metal
Condition
- New construction: Yes
- Year built: 2025
Utilities & green energy
- Sewer: Public Sewer
- Water: Public, Well
Community & HOA
Community
- Subdivision: WHITEWATER ESTATES
HOA
- Has HOA: No
Location
- Region: Mountain View
Financial & listing details
- Price per square foot: $185/sqft
- Date on market: 8/9/2025
- Listing terms: VA Loan,FHA,Conventional,Cash
- Road surface type: Gravel