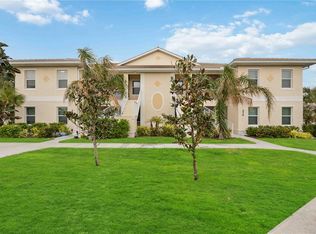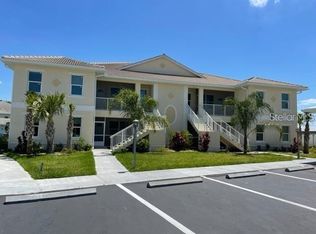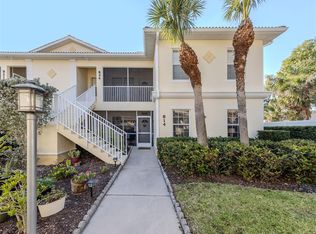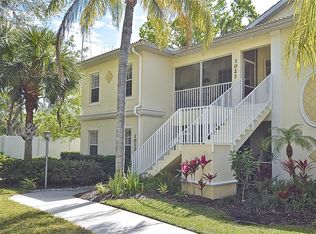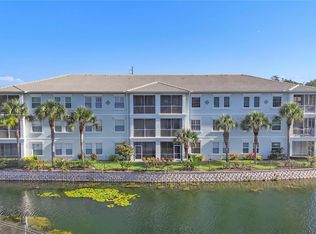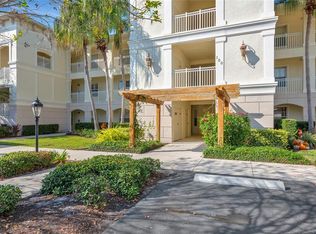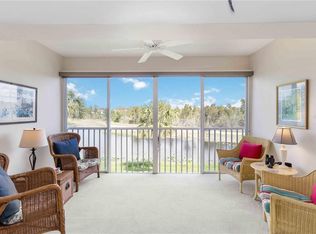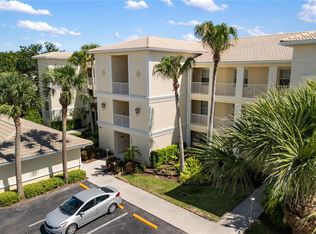Relaxed Coastal Living in the Heart of Venice – Move-In Ready 2BR/2BA Condo with Bonus Room, Garage & Serene Water View. Discover the ultimate Florida lifestyle in this beautifully maintained, move-in ready 2-bedroom, 2-bath condo located in the sought-after Magnolia Park subdivision. Featuring a flexible bonus room—perfect for a home office, creative studio, or guest retreat—plus a spacious landry room and a private garage, this home combines everyday elegance with practical comfort. Wake up to calming water views and the gentle sound of the fountain just beyond your screened lanai—a peaceful spot to enjoy your morning coffee or unwind with a glass of wine as the sun sets. The open-concept living and dining area is filled with natural light, creating a bright, inviting atmosphere. The split-bedroom layout offers added privacy for both you and your guests. Pet-friendly and nestled within a charming, walkable community, residents here enjoy access to a sparkling pool, welcoming clubhouse, and lush, landscaped grounds perfect for a morning stroll or a chat with neighbors. Under ten minutes from vibrant downtown Venice, championship golf courses, boutique shopping, and stunning Gulf Coast beaches, this property is ideal as a full-time home or seasonal getaway. Start living the coastal lifestyle you’ve been dreaming of—this Venice gem is ready to welcome you home.
For sale
Price cut: $21K (11/5)
$289,000
600 Gardens Edge Dr #613, Venice, FL 34285
2beds
1,334sqft
Est.:
Condominium
Built in 2007
-- sqft lot
$-- Zestimate®
$217/sqft
$533/mo HOA
What's special
- 214 days |
- 120 |
- 4 |
Zillow last checked: 8 hours ago
Listing updated: December 15, 2025 at 04:30am
Listing Provided by:
Bethany Behrmann 941-294-7720,
ENGEL & VOELKERS VENICE DOWNTOWN 941-388-9800,
Kelly McInerney 847-826-6800,
ENGEL & VOELKERS VENICE DOWNTOWN
Source: Stellar MLS,MLS#: N6138885 Originating MLS: Venice
Originating MLS: Venice

Tour with a local agent
Facts & features
Interior
Bedrooms & bathrooms
- Bedrooms: 2
- Bathrooms: 2
- Full bathrooms: 2
Rooms
- Room types: Den/Library/Office, Storage Rooms
Primary bedroom
- Features: En Suite Bathroom, Dual Closets
- Level: First
- Area: 182 Square Feet
- Dimensions: 14x13
Bedroom 2
- Features: En Suite Bathroom, Built-in Closet
- Level: First
- Area: 169 Square Feet
- Dimensions: 13x13
Primary bathroom
- Features: Dual Sinks, Shower No Tub, No Closet
- Level: First
Bathroom 2
- Features: No Closet
- Level: First
Balcony porch lanai
- Features: No Closet
- Level: First
- Area: 110 Square Feet
- Dimensions: 10x11
Bonus room
- Features: No Closet
- Level: First
- Area: 110 Square Feet
- Dimensions: 10x11
Dinette
- Features: No Closet
- Level: First
- Area: 100 Square Feet
- Dimensions: 10x10
Kitchen
- Features: Breakfast Bar, Granite Counters, No Closet
- Level: First
- Area: 120 Square Feet
- Dimensions: 12x10
Laundry
- Features: No Closet
- Level: First
Living room
- Features: No Closet
- Level: First
- Area: 252 Square Feet
- Dimensions: 18x14
Heating
- Central, Electric
Cooling
- Central Air
Appliances
- Included: Dishwasher, Disposal, Dryer, Microwave, Range, Refrigerator, Washer
- Laundry: Inside, Laundry Room
Features
- Open Floorplan
- Flooring: Ceramic Tile, Luxury Vinyl
- Has fireplace: No
Interior area
- Total structure area: 1,438
- Total interior livable area: 1,334 sqft
Video & virtual tour
Property
Parking
- Total spaces: 1
- Parking features: Garage
- Garage spaces: 1
Features
- Levels: One
- Stories: 1
- Patio & porch: Covered, Rear Porch, Screened
- Exterior features: Garden, Sidewalk
- Has view: Yes
- View description: Garden, Water, Pond
- Has water view: Yes
- Water view: Water,Pond
- Waterfront features: Pond
Lot
- Size: 9.63 Acres
- Features: Landscaped, Level
Details
- Parcel number: 0404051051
- Zoning: RMF3
- Special conditions: None
Construction
Type & style
- Home type: Condo
- Architectural style: Coastal
- Property subtype: Condominium
- Attached to another structure: Yes
Materials
- Concrete, Stucco
- Foundation: Slab
- Roof: Concrete,Tile
Condition
- Completed
- New construction: No
- Year built: 2007
Utilities & green energy
- Sewer: Public Sewer
- Water: Private
- Utilities for property: Sewer Connected, Water Connected
Community & HOA
Community
- Features: Clubhouse, Deed Restrictions, Pool
- Subdivision: MAGNOLIA PARK PH 2
HOA
- Has HOA: Yes
- Services included: Common Area Taxes, Community Pool, Sewer, Trash
- HOA fee: $533 monthly
- HOA name: Sean Noonan
- HOA phone: 941-870-4920
- Second HOA name: Magnolia Park HOA
- Pet fee: $0 monthly
Location
- Region: Venice
Financial & listing details
- Price per square foot: $217/sqft
- Annual tax amount: $2,056
- Date on market: 5/23/2025
- Cumulative days on market: 215 days
- Listing terms: Cash,Conventional
- Ownership: Condominium
- Total actual rent: 0
- Road surface type: Asphalt
Estimated market value
Not available
Estimated sales range
Not available
Not available
Price history
Price history
| Date | Event | Price |
|---|---|---|
| 11/5/2025 | Price change | $289,000-6.8%$217/sqft |
Source: | ||
| 9/25/2025 | Price change | $310,000-2.5%$232/sqft |
Source: | ||
| 5/23/2025 | Listed for sale | $318,000$238/sqft |
Source: | ||
Public tax history
Public tax history
Tax history is unavailable.BuyAbility℠ payment
Est. payment
$2,328/mo
Principal & interest
$1388
HOA Fees
$533
Other costs
$407
Climate risks
Neighborhood: Pinebrook
Nearby schools
GreatSchools rating
- 5/10Garden Elementary SchoolGrades: PK-5Distance: 3.1 mi
- 6/10Venice Middle SchoolGrades: 6-8Distance: 5.5 mi
- 6/10Venice Senior High SchoolGrades: 9-12Distance: 1.4 mi
Schools provided by the listing agent
- Elementary: Venice Elementary
- Middle: Venice Area Middle
- High: Venice Senior High
Source: Stellar MLS. This data may not be complete. We recommend contacting the local school district to confirm school assignments for this home.
- Loading
- Loading
