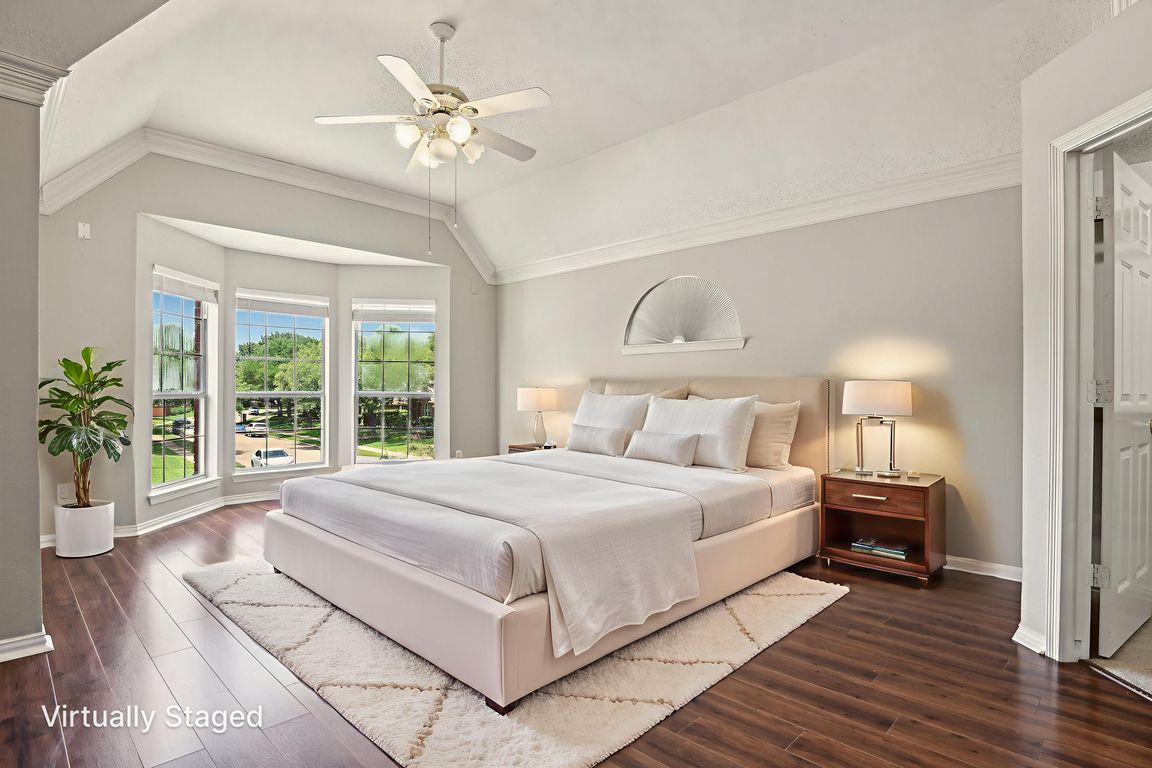
For salePrice cut: $24K (7/11)
$775,000
4beds
3,081sqft
600 Harrison Hill Ct, Coppell, TX 75019
4beds
3,081sqft
Single family residence
Built in 1993
8,799 sqft
2 Attached garage spaces
$252 price/sqft
$600 annually HOA fee
What's special
West facingUpdated master bathroomPool and patio areaSpacious flex roomCopper awningsAmple closet spaceGas range
The perfect family home in the heart of Coppell’s desirable Gibbs Station neighborhood. 600 Harrison Hill Court is a West facing, traditional home with copper awnings and classic features. Excellent Coppell ISD assigned schools are rated 9s and 10s on greatschools.org. Move-in ready! Move-in ready with many amenities. Formal living and ...
- 79 days
- on Zillow |
- 1,132 |
- 75 |
Likely to sell faster than
Source: NTREIS,MLS#: 20949581
Travel times
Primary Bedroom
Primary Bathroom
Living Room
Kitchen
Formal Living Room
Dining Room
Outdoor 1
Zillow last checked: 7 hours ago
Listing updated: July 13, 2025 at 02:04pm
Listed by:
Dave Gallman 0668871 310-600-1327,
Keller Williams Realty DPR 972-732-6000
Source: NTREIS,MLS#: 20949581
Facts & features
Interior
Bedrooms & bathrooms
- Bedrooms: 4
- Bathrooms: 3
- Full bathrooms: 3
Primary bedroom
- Features: Ceiling Fan(s), En Suite Bathroom
- Level: Second
- Dimensions: 20 x 16
Bedroom
- Level: Second
- Dimensions: 11 x 12
Bedroom
- Features: Walk-In Closet(s)
- Level: Second
- Dimensions: 11 x 12
Bedroom
- Features: Ceiling Fan(s), Walk-In Closet(s)
- Level: First
- Dimensions: 14 x 11
Primary bathroom
- Features: Dual Sinks, En Suite Bathroom, Jetted Tub, Linen Closet, Separate Shower
- Level: Second
- Dimensions: 15 x 12
Dining room
- Level: First
- Dimensions: 10 x 13
Dining room
- Level: First
- Dimensions: 17 x 15
Other
- Level: First
- Dimensions: 7 x 5
Other
- Features: Built-in Features
- Level: Second
- Dimensions: 9 x 4
Game room
- Features: Ceiling Fan(s)
- Level: Second
- Dimensions: 13 x 12
Kitchen
- Features: Eat-in Kitchen, Kitchen Island, Pantry, Stone Counters
- Level: First
- Dimensions: 17 x 13
Living room
- Features: Ceiling Fan(s)
- Level: First
- Dimensions: 15 x 17
Living room
- Features: Ceiling Fan(s), Fireplace
- Level: First
- Dimensions: 17 x 13
Utility room
- Features: Built-in Features, Utility Sink
- Level: First
- Dimensions: 11 x 8
Heating
- Natural Gas
Cooling
- Central Air
Appliances
- Included: Dishwasher, Gas Cooktop, Disposal, Gas Oven
- Laundry: Laundry in Utility Room
Features
- Granite Counters
- Flooring: Wood
- Has basement: No
- Number of fireplaces: 1
- Fireplace features: Gas, Gas Log, Gas Starter, Living Room
Interior area
- Total interior livable area: 3,081 sqft
Video & virtual tour
Property
Parking
- Total spaces: 2
- Parking features: Door-Single, Driveway, Garage, Garage Door Opener, Off Street, Garage Faces Rear, Workshop in Garage
- Attached garage spaces: 2
- Has uncovered spaces: Yes
Features
- Levels: Two
- Stories: 2
- Pool features: Gunite, In Ground, Outdoor Pool, Pool
- Fencing: Wood
Lot
- Size: 8,799.12 Square Feet
- Features: Landscaped
Details
- Parcel number: 180016400F0120000
Construction
Type & style
- Home type: SingleFamily
- Architectural style: Traditional,Detached
- Property subtype: Single Family Residence
Materials
- Brick
- Foundation: Slab
- Roof: Composition
Condition
- Year built: 1993
Utilities & green energy
- Sewer: Public Sewer
- Water: Public
- Utilities for property: Cable Available, Natural Gas Available, Sewer Available, Separate Meters, Water Available
Community & HOA
Community
- Security: Security System
- Subdivision: Gibbs Station Ph 01
HOA
- Has HOA: Yes
- Services included: Association Management
- HOA fee: $600 annually
- HOA name: Lakes of Coppell
- HOA phone: 972-943-2800
Location
- Region: Coppell
Financial & listing details
- Price per square foot: $252/sqft
- Tax assessed value: $648,520
- Annual tax amount: $12,934
- Date on market: 6/4/2025
- Exclusions: Refrigerators can convey with acceptable offer. Portable generator.