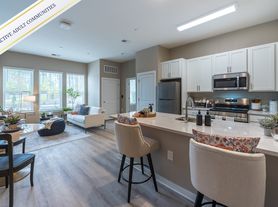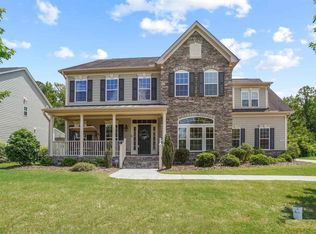Welcome to this stunning new construction town-home style condo completed in December 2025! The tenant will be the first occupant and will enjoy a fresh home with all new GE appliances and modern fixtures.
It is a 2-bedroom, 2.5 bath home where modern design creates the perfect balance for relaxing and entertaining. The 1-car, rear-load garage comes with storage areas, making it quick and easy to get in and out of your vehicle during inclement weather. It also offers a convenient way to keep your sports equipment, tools, and other items organized and easily accessible. Plus, you'll have additional parking on your driveway.
The welcoming family room, just off the entryway, opens up to the breakfast area and an open-concept kitchen featuring abundant cabinet and countertop space, creating a spacious main-level living area where friends and family can mingle and enjoy each other's company.
On the upper level, you'll find a large primary suite with an attached private bathroom and two walk-in closets, providing ample space for all your belongings. An additional secondary bedroom, flex room, and a full hall bathroom makes for plenty of space for everyone to spread out. You'll love the rear balcony, the second bedroom and flex room have direct access to that outdoor living space.
With convenient access to many parks, shopping, dining, and entertainment, proximity to several major commuting routes, and only 7 miles from Downtown Cary and Apex, Twyla Walk is an ideal choice for anyone who wants to work and play close to home.
Offered by Acorn-Oak Property Management. 650 Credit score plus 3X Income Requirement. Sorry, no pets.
Townhouse for rent
$2,200/mo
Fees may apply
600 Hedrick Ridge Rd Unit 104, Cary, NC 27519
2beds
1,584sqft
Price may not include required fees and charges. Learn more|
Townhouse
Available now
No pets
Central air
In unit laundry
Attached garage parking
What's special
Modern fixturesFlex roomBreakfast areaFull hall bathroomAll new ge appliancesAdditional secondary bedroom
- 32 days |
- -- |
- -- |
Zillow last checked: 10 hours ago
Listing updated: February 02, 2026 at 09:31am
Travel times
Looking to buy when your lease ends?
Consider a first-time homebuyer savings account designed to grow your down payment with up to a 6% match & a competitive APY.
Facts & features
Interior
Bedrooms & bathrooms
- Bedrooms: 2
- Bathrooms: 3
- Full bathrooms: 2
- 1/2 bathrooms: 1
Cooling
- Central Air
Appliances
- Included: Dishwasher, Disposal, Dryer, Microwave, Range, Refrigerator, Washer
- Laundry: In Unit
Interior area
- Total interior livable area: 1,584 sqft
Video & virtual tour
Property
Parking
- Parking features: Attached
- Has attached garage: Yes
- Details: Contact manager
Features
- Exterior features: Balcony, Close to Downtown Apex, Close to Downtown Cary, Close to Restaurants and Entertainment, Close to parks, Close to shopping, Electric Furnace, Electric Water Heater, Ice Maker, Large Flex Room, Lawncare, New Construction, New Stainless Appliances in Kitchen, Quartz Countertops, Water included in rent
Construction
Type & style
- Home type: Townhouse
- Property subtype: Townhouse
Utilities & green energy
- Utilities for property: Water
Building
Management
- Pets allowed: No
Community & HOA
Location
- Region: Cary
Financial & listing details
- Lease term: Contact For Details
Price history
| Date | Event | Price |
|---|---|---|
| 1/2/2026 | Listed for rent | $2,200$1/sqft |
Source: Zillow Rentals Report a problem | ||
| 12/17/2025 | Sold | $389,500-1.4%$246/sqft |
Source: | ||
| 10/27/2025 | Pending sale | $395,000$249/sqft |
Source: | ||
| 10/24/2025 | Listing removed | $395,000$249/sqft |
Source: | ||
| 5/15/2025 | Pending sale | $395,000$249/sqft |
Source: | ||
Neighborhood: 27519
Nearby schools
GreatSchools rating
- 7/10Carpenter ElementaryGrades: PK-5Distance: 1.3 mi
- 10/10Alston Ridge MiddleGrades: 6-8Distance: 3.5 mi
- 10/10Green Level High SchoolGrades: 9-12Distance: 2.5 mi

