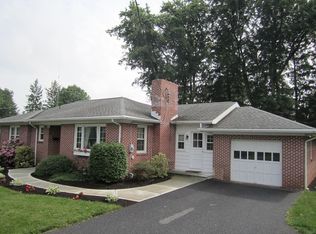Sold for $340,000
$340,000
600 Kissel Hill Rd, Lititz, PA 17543
3beds
1,450sqft
Single Family Residence
Built in 1959
0.33 Acres Lot
$349,800 Zestimate®
$234/sqft
$1,905 Estimated rent
Home value
$349,800
$332,000 - $367,000
$1,905/mo
Zestimate® history
Loading...
Owner options
Explore your selling options
What's special
New price!! Welcome to this solidly built 3-bedroom, 1 bathroom ranch-style home located in the sought after Lititz Borough community! Situated on a large lot this home offers a spacious layout with a kitchen that features a nice long breakfast bar and ample cabinet space. You also have a bright Florida room with slider windows that open all around, and a dedicated office (has a separate entrance ...think possibilities) perfect for remote work or hobbies, and an oversized one-car basement garage. The lower level walk out basement includes a utility room and large additional unfinished space—ideal for future expansion or extra storage. The huge backyard has a beautiful shade tree, nice size garden area and a small green house. This wonderful homes strong structure and excellent location make it a fantastic opportunity to create your dream home. Don’t miss your chance to own in this well-loved property!
Zillow last checked: 8 hours ago
Listing updated: August 28, 2025 at 07:18am
Listed by:
Crystal Crawford 702-595-6571,
Dennis E. Beck Real Estate
Bought with:
ERIN STEWART, RS350646
Life Changes Realty Group
Source: Bright MLS,MLS#: PALA2073654
Facts & features
Interior
Bedrooms & bathrooms
- Bedrooms: 3
- Bathrooms: 1
- Full bathrooms: 1
- Main level bathrooms: 1
- Main level bedrooms: 3
Basement
- Level: Lower
Laundry
- Level: Lower
Office
- Level: Main
Storage room
- Level: Lower
Other
- Level: Main
Utility room
- Level: Lower
Heating
- Baseboard, Natural Gas
Cooling
- Window Unit(s), Electric
Appliances
- Included: Disposal, Microwave, Cooktop, Oven, Water Conditioner - Owned, Water Heater, Refrigerator, Gas Water Heater
- Laundry: Washer/Dryer Hookups Only, Laundry Room
Features
- Combination Kitchen/Dining, Dining Area, Entry Level Bedroom
- Flooring: Hardwood, Carpet, Vinyl, Laminate
- Windows: Bay/Bow
- Basement: Garage Access
- Has fireplace: No
Interior area
- Total structure area: 2,900
- Total interior livable area: 1,450 sqft
- Finished area above ground: 1,450
- Finished area below ground: 0
Property
Parking
- Total spaces: 1
- Parking features: Basement, Storage, Garage Faces Side, Oversized, Inside Entrance, Asphalt, Attached, Driveway, On Street
- Garage spaces: 1
- Has uncovered spaces: Yes
Accessibility
- Accessibility features: None
Features
- Levels: One
- Stories: 1
- Pool features: None
Lot
- Size: 0.33 Acres
Details
- Additional structures: Above Grade, Below Grade
- Parcel number: 3707333300000
- Zoning: RESIDENTIAL
- Special conditions: Standard
Construction
Type & style
- Home type: SingleFamily
- Architectural style: Ranch/Rambler,Traditional
- Property subtype: Single Family Residence
Materials
- Brick Front
- Foundation: Block
- Roof: Composition,Shingle
Condition
- New construction: No
- Year built: 1959
Utilities & green energy
- Sewer: Public Sewer
- Water: Public
Community & neighborhood
Location
- Region: Lititz
- Subdivision: None Available
- Municipality: LITITZ BORO
Other
Other facts
- Listing agreement: Exclusive Right To Sell
- Listing terms: Cash,Conventional
- Ownership: Fee Simple
Price history
| Date | Event | Price |
|---|---|---|
| 8/28/2025 | Sold | $340,000-2.8%$234/sqft |
Source: | ||
| 8/24/2025 | Pending sale | $349,900$241/sqft |
Source: | ||
| 8/16/2025 | Contingent | $349,900$241/sqft |
Source: | ||
| 8/5/2025 | Price change | $349,900-2.8%$241/sqft |
Source: | ||
| 7/27/2025 | Listed for sale | $359,900+118.3%$248/sqft |
Source: | ||
Public tax history
| Year | Property taxes | Tax assessment |
|---|---|---|
| 2025 | $4,008 +0.5% | $176,200 |
| 2024 | $3,986 +0.4% | $176,200 |
| 2023 | $3,970 +5.9% | $176,200 |
Find assessor info on the county website
Neighborhood: 17543
Nearby schools
GreatSchools rating
- 7/10Lititz El SchoolGrades: K-6Distance: 0.6 mi
- 7/10Warwick Middle SchoolGrades: 7-9Distance: 1.3 mi
- 9/10Warwick Senior High SchoolGrades: 9-12Distance: 1 mi
Schools provided by the listing agent
- District: Warwick
Source: Bright MLS. This data may not be complete. We recommend contacting the local school district to confirm school assignments for this home.
Get pre-qualified for a loan
At Zillow Home Loans, we can pre-qualify you in as little as 5 minutes with no impact to your credit score.An equal housing lender. NMLS #10287.
Sell with ease on Zillow
Get a Zillow Showcase℠ listing at no additional cost and you could sell for —faster.
$349,800
2% more+$6,996
With Zillow Showcase(estimated)$356,796
