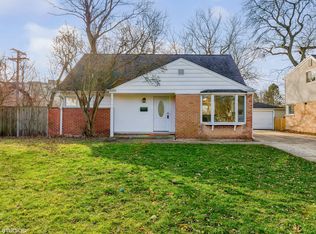Closed
$520,000
600 Long Rd, Glenview, IL 60025
4beds
1,700sqft
Single Family Residence
Built in 1954
7,000.09 Square Feet Lot
$611,700 Zestimate®
$306/sqft
$3,322 Estimated rent
Home value
$611,700
$544,000 - $691,000
$3,322/mo
Zestimate® history
Loading...
Owner options
Explore your selling options
What's special
Wonderful home in New Trier School, 4 BR 2 full bath on quiet cul-de-sac. Newer kitchen and baths ,Kitchen w/ granite counters & S/S appliances. 1 car detached garage. Large patio. Fenced backyard. End of cul-de-sac backing to open field. Convenient location. Must See!!!
Zillow last checked: 8 hours ago
Listing updated: April 11, 2025 at 01:38am
Listing courtesy of:
Susan Chung 847-829-1665,
MWJ Realty LLC
Bought with:
Merry Juell
@properties Christie's International Real Estate
Source: MRED as distributed by MLS GRID,MLS#: 12305365
Facts & features
Interior
Bedrooms & bathrooms
- Bedrooms: 4
- Bathrooms: 2
- Full bathrooms: 2
Primary bedroom
- Features: Flooring (Carpet)
- Level: Second
- Area: 195 Square Feet
- Dimensions: 15X13
Bedroom 2
- Features: Flooring (Carpet)
- Level: Second
- Area: 156 Square Feet
- Dimensions: 13X12
Bedroom 3
- Features: Flooring (Hardwood)
- Level: Main
- Area: 110 Square Feet
- Dimensions: 11X10
Bedroom 4
- Features: Flooring (Hardwood)
- Level: Main
- Area: 90 Square Feet
- Dimensions: 10X9
Dining room
- Features: Flooring (Ceramic Tile)
- Level: Main
- Area: 90 Square Feet
- Dimensions: 10X9
Kitchen
- Features: Kitchen (Eating Area-Breakfast Bar, Galley), Flooring (Ceramic Tile)
- Level: Main
- Area: 104 Square Feet
- Dimensions: 13X8
Living room
- Features: Flooring (Hardwood)
- Level: Main
- Area: 255 Square Feet
- Dimensions: 17X15
Heating
- Natural Gas, Forced Air
Cooling
- Central Air
Appliances
- Included: Range, Dishwasher, Refrigerator, Washer, Dryer, Humidifier
- Laundry: Main Level
Features
- 1st Floor Bedroom, 1st Floor Full Bath
- Flooring: Hardwood
- Windows: Skylight(s)
- Basement: Crawl Space
- Attic: Unfinished
Interior area
- Total structure area: 0
- Total interior livable area: 1,700 sqft
Property
Parking
- Total spaces: 3
- Parking features: Concrete, Shared Driveway, Garage Door Opener, On Site, Garage Owned, Detached, Owned, Garage
- Garage spaces: 1
- Has uncovered spaces: Yes
Accessibility
- Accessibility features: No Disability Access
Features
- Stories: 2
- Patio & porch: Patio
Lot
- Size: 7,000 sqft
- Dimensions: 101X139X30X100
- Features: Cul-De-Sac
Details
- Parcel number: 05314170100000
- Special conditions: None
Construction
Type & style
- Home type: SingleFamily
- Architectural style: Cape Cod
- Property subtype: Single Family Residence
Materials
- Vinyl Siding, Brick
- Foundation: Concrete Perimeter
- Roof: Asphalt
Condition
- New construction: No
- Year built: 1954
Utilities & green energy
- Electric: 200+ Amp Service
- Sewer: Public Sewer, Storm Sewer
- Water: Lake Michigan
Community & neighborhood
Community
- Community features: Curbs, Street Lights, Street Paved
Location
- Region: Glenview
HOA & financial
HOA
- Services included: None
Other
Other facts
- Listing terms: Cash
- Ownership: Fee Simple
Price history
| Date | Event | Price |
|---|---|---|
| 6/12/2025 | Listing removed | $3,700$2/sqft |
Source: MRED as distributed by MLS GRID #12364664 Report a problem | ||
| 5/18/2025 | Listed for rent | $3,700+60.9%$2/sqft |
Source: MRED as distributed by MLS GRID #12364664 Report a problem | ||
| 4/7/2025 | Sold | $520,000+4.2%$306/sqft |
Source: | ||
| 3/10/2025 | Contingent | $499,000$294/sqft |
Source: | ||
| 3/6/2025 | Listed for sale | $499,000+4.2%$294/sqft |
Source: | ||
Public tax history
| Year | Property taxes | Tax assessment |
|---|---|---|
| 2023 | $7,739 +4.8% | $35,000 |
| 2022 | $7,385 -8.1% | $35,000 +10% |
| 2021 | $8,039 +2.5% | $31,815 |
Find assessor info on the county website
Neighborhood: 60025
Nearby schools
GreatSchools rating
- 8/10Romona Elementary SchoolGrades: PK-4Distance: 0.9 mi
- 6/10Wilmette Junior High SchoolGrades: 7-8Distance: 1.2 mi
- NANew Trier Township H S NorthfieldGrades: 9Distance: 1.8 mi
Schools provided by the listing agent
- Elementary: Romona Elementary School
- Middle: Wilmette Junior High School
- High: New Trier Twp H.S. Northfield/Wi
- District: 39
Source: MRED as distributed by MLS GRID. This data may not be complete. We recommend contacting the local school district to confirm school assignments for this home.
Get a cash offer in 3 minutes
Find out how much your home could sell for in as little as 3 minutes with a no-obligation cash offer.
Estimated market value$611,700
Get a cash offer in 3 minutes
Find out how much your home could sell for in as little as 3 minutes with a no-obligation cash offer.
Estimated market value
$611,700
