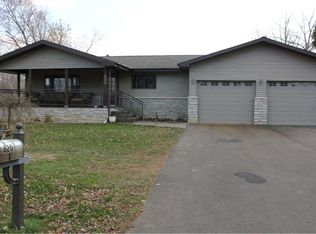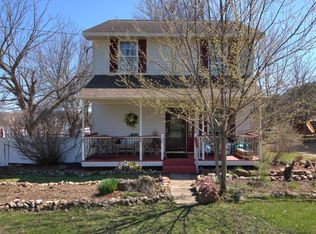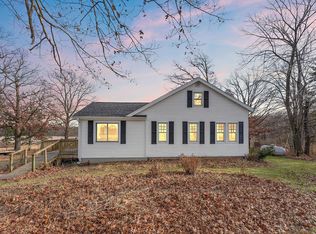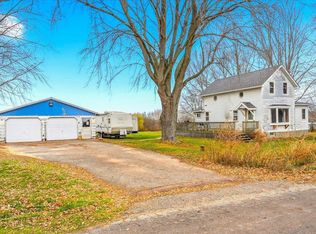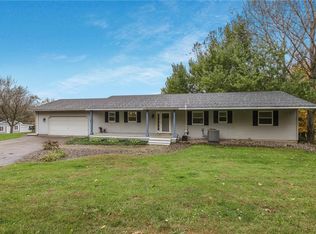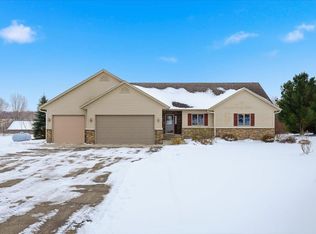This beautifully maintained 6-bedroom, 3-bathroom home offers the perfect blend of space, comfort, and versatility. With generous living areas, high ceilings, and abundant natural light, this home is designed for both relaxing and entertaining. The open-concept kitchen features modern appliances, ample counter space, and flows seamlessly into a cozy family room and dining area. Upstairs and downstairs bedrooms offer flexibility for guests, home offices, or multi-generational living. Whether you're a growing family or simply love extra space, this home checks every box.
Active
$429,000
600 Main Street, Wilson, WI 54027
6beds
3,600sqft
Est.:
Single Family Residence
Built in 2016
0.36 Acres Lot
$-- Zestimate®
$119/sqft
$-- HOA
What's special
Modern appliancesCozy family roomOpen-concept kitchenUpstairs and downstairs bedroomsDining areaHigh ceilingsAbundant natural light
- 197 days |
- 165 |
- 6 |
Zillow last checked: 8 hours ago
Listing updated: September 29, 2025 at 07:43am
Listed by:
Vania Glaser 715-497-6329,
C21 Affiliated/Menomonie
Source: WIREX MLS,MLS#: 1592152 Originating MLS: REALTORS Association of Northwestern WI
Originating MLS: REALTORS Association of Northwestern WI
Tour with a local agent
Facts & features
Interior
Bedrooms & bathrooms
- Bedrooms: 6
- Bathrooms: 3
- Full bathrooms: 3
Primary bedroom
- Level: Upper
- Area: 180
- Dimensions: 12 x 15
Bedroom 2
- Level: Upper
- Area: 180
- Dimensions: 12 x 15
Bedroom 3
- Level: Upper
- Area: 551
- Dimensions: 19 x 29
Bedroom 4
- Level: Lower
- Area: 160
- Dimensions: 10 x 16
Family room
- Level: Lower
- Area: 551
- Dimensions: 19 x 29
Kitchen
- Level: Upper
- Area: 300
- Dimensions: 15 x 20
Living room
- Level: Upper
- Area: 320
- Dimensions: 16 x 20
Heating
- Natural Gas, Forced Air
Cooling
- Central Air
Features
- Basement: Finished,Concrete
Interior area
- Total structure area: 3,600
- Total interior livable area: 3,600 sqft
- Finished area above ground: 1,800
- Finished area below ground: 1,800
Property
Parking
- Total spaces: 3
- Parking features: 3 Car, Attached
- Attached garage spaces: 3
Lot
- Size: 0.36 Acres
Details
- Parcel number: 191101580100
Construction
Type & style
- Home type: SingleFamily
- Property subtype: Single Family Residence
Materials
- Vinyl Siding
Condition
- 6-10 Years
- New construction: No
- Year built: 2016
Utilities & green energy
- Electric: Circuit Breakers
- Sewer: Public Sewer
- Water: Public
Community & HOA
Location
- Region: Wilson
- Municipality: Wilson
Financial & listing details
- Price per square foot: $119/sqft
- Tax assessed value: $418,200
- Annual tax amount: $4,807
- Date on market: 5/31/2025
Estimated market value
Not available
Estimated sales range
Not available
Not available
Price history
Price history
| Date | Event | Price |
|---|---|---|
| 8/27/2025 | Price change | $429,000-4.5%$119/sqft |
Source: | ||
| 7/16/2025 | Price change | $449,000-1.3%$125/sqft |
Source: | ||
| 6/22/2025 | Price change | $455,000-1.1%$126/sqft |
Source: | ||
| 5/31/2025 | Listed for sale | $460,000$128/sqft |
Source: | ||
Public tax history
Public tax history
| Year | Property taxes | Tax assessment |
|---|---|---|
| 2024 | $5,325 +15.8% | $256,800 |
| 2023 | $4,596 +20.5% | $256,800 |
| 2022 | $3,815 +4.3% | $256,800 |
Find assessor info on the county website
BuyAbility℠ payment
Est. payment
$2,651/mo
Principal & interest
$2104
Property taxes
$397
Home insurance
$150
Climate risks
Neighborhood: 54027
Nearby schools
GreatSchools rating
- 8/10Spring Valley Elementary SchoolGrades: PK-5Distance: 9.6 mi
- 8/10Spring Valley Middle SchoolGrades: 6-8Distance: 9.6 mi
- 6/10Spring Valley High SchoolGrades: 9-12Distance: 9.6 mi
Schools provided by the listing agent
- District: Glenwood City
Source: WIREX MLS. This data may not be complete. We recommend contacting the local school district to confirm school assignments for this home.
- Loading
- Loading
