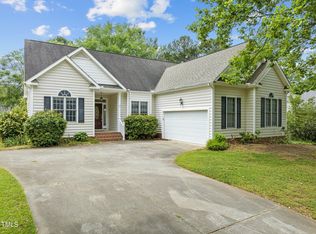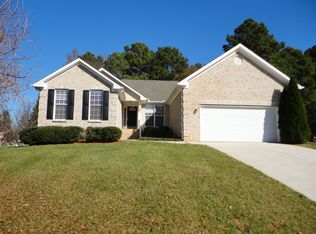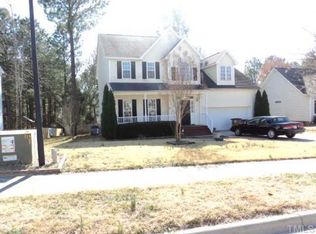Sold for $399,900
$399,900
600 Middle Bridge Rd, Wake Forest, NC 27587
4beds
1,783sqft
Single Family Residence, Residential
Built in 2001
0.33 Acres Lot
$396,000 Zestimate®
$224/sqft
$2,205 Estimated rent
Home value
$396,000
$376,000 - $416,000
$2,205/mo
Zestimate® history
Loading...
Owner options
Explore your selling options
What's special
Offer Deadine : Aug 18th by 8pm. LOCATION! LOCATION! LOCATION! Charming 3 bed, 2 bath RANCH home on .33 acres in the heart of Wake Forest. Open floor plan with 1st FLOOR PRIMARY BEDROOM and 2 additional guest rooms on the main floor and 4th Bedroom/Bonus Room on 2nd floor. Recent kitchen updates include granite countertops, backsplash and SS dishwasher. Home features 2 CAR GARAGE, spacious PAVER PATIO ideal for a fire pit and FENCED back yard perfect for pets, play or entertaining. Back yard also features an impressive NEW ('25) 10x10 detached office/studio - complete with electricity, ceiling fan & window unit - and offers endless possibilities as an office, he/she-shed, creative space or simply a cozy retreat. Location is amazing - convenient to shopping, restaurants, parks and schools. Schedule your showing today!
Zillow last checked: 8 hours ago
Listing updated: October 28, 2025 at 01:15am
Listed by:
Misty Brown 919-426-6172,
B & B Team Realty,
John Brown 919-601-3589,
B & B Team Realty
Bought with:
Martin Roberts Jr, 277452
ACORN REAL ESTATE COMPANY LLC
Source: Doorify MLS,MLS#: 10116076
Facts & features
Interior
Bedrooms & bathrooms
- Bedrooms: 4
- Bathrooms: 2
- Full bathrooms: 2
Heating
- Electric, Heat Pump, Natural Gas
Cooling
- Central Air
Appliances
- Included: Dishwasher, Electric Range, Electric Water Heater, Range
- Laundry: Main Level
Features
- Bathtub/Shower Combination, Entrance Foyer, Open Floorplan, Master Downstairs, Shower Only
- Flooring: Carpet, Ceramic Tile, Hardwood
- Basement: Crawl Space
- Has fireplace: Yes
- Fireplace features: Gas, Gas Log, Living Room
Interior area
- Total structure area: 1,783
- Total interior livable area: 1,783 sqft
- Finished area above ground: 1,783
- Finished area below ground: 0
Property
Parking
- Total spaces: 2
- Parking features: Garage, Garage Faces Side
- Attached garage spaces: 2
Features
- Levels: One, One and One Half
- Patio & porch: Deck, Patio
- Exterior features: Fenced Yard, Private Yard
- Fencing: Back Yard
- Has view: Yes
Lot
- Size: 0.33 Acres
Details
- Parcel number: 1840.07681356 02811256
- Zoning: GR3
- Special conditions: Standard
Construction
Type & style
- Home type: SingleFamily
- Architectural style: Ranch, Transitional
- Property subtype: Single Family Residence, Residential
Materials
- Vinyl Siding
- Roof: Shingle
Condition
- New construction: No
- Year built: 2001
Utilities & green energy
- Sewer: Public Sewer
- Water: Public
Community & neighborhood
Location
- Region: Wake Forest
- Subdivision: Deacons Ridge
HOA & financial
HOA
- Has HOA: Yes
- HOA fee: $41 quarterly
- Services included: Insurance, Maintenance Grounds
Price history
| Date | Event | Price |
|---|---|---|
| 9/25/2025 | Sold | $399,900$224/sqft |
Source: | ||
| 8/19/2025 | Pending sale | $399,900$224/sqft |
Source: | ||
| 8/15/2025 | Listed for sale | $399,900+112.7%$224/sqft |
Source: | ||
| 9/20/2013 | Sold | $188,000+0.1%$105/sqft |
Source: Public Record Report a problem | ||
| 7/9/2013 | Listed for sale | $187,900+10.5%$105/sqft |
Source: Coldwell Banker Howard Perry and Walston #1899983 Report a problem | ||
Public tax history
| Year | Property taxes | Tax assessment |
|---|---|---|
| 2025 | $3,989 +0.4% | $423,496 |
| 2024 | $3,973 +36.7% | $423,496 +70.5% |
| 2023 | $2,906 +4.2% | $248,344 |
Find assessor info on the county website
Neighborhood: 27587
Nearby schools
GreatSchools rating
- 6/10Wake Forest ElementaryGrades: PK-5Distance: 0.6 mi
- 4/10Wake Forest Middle SchoolGrades: 6-8Distance: 1.7 mi
- 7/10Wake Forest High SchoolGrades: 9-12Distance: 1.1 mi
Schools provided by the listing agent
- Elementary: Wake - Wake Forest
- Middle: Wake - Wake Forest
- High: Wake - Wake Forest
Source: Doorify MLS. This data may not be complete. We recommend contacting the local school district to confirm school assignments for this home.
Get a cash offer in 3 minutes
Find out how much your home could sell for in as little as 3 minutes with a no-obligation cash offer.
Estimated market value$396,000
Get a cash offer in 3 minutes
Find out how much your home could sell for in as little as 3 minutes with a no-obligation cash offer.
Estimated market value
$396,000


