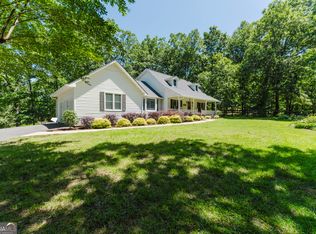2 HOMES IN ONE. EXCEPTIONAL HOME ON 2.6 WOODED ACRES HAS ALL THE BELLS AND WHISTLES. MAIN HOUSE FEATURES LIVING RM WITH FIREPLACE AND VAULTED CEILINGS WITH WOOD BEAMS. DINING RM IS OVERSIZED FOR THE LARGE HUTCH AND TABLE. KITCHEN HAS BREAKFAST AREA WITH BAY WINDOW . NICE MASTER BEDRM AND BATH HAS SPA TUB, SEPARATE SHOWER, 3 VANITIES. MAIN HOUSE HAS 4 BEDRMS, 3 BATHS. ATTACHED MOTHER-IN-LAW APARTMENT IS BEAUTIFUL AND HAS LARGE LIVING ROOM, KITCHEN, 1 BEDRM AND 1 BATH. HARDWOOD FLOORS THROUGHOUT. A MUST SEE!
This property is off market, which means it's not currently listed for sale or rent on Zillow. This may be different from what's available on other websites or public sources.

