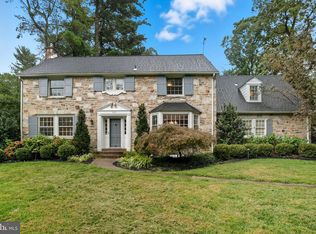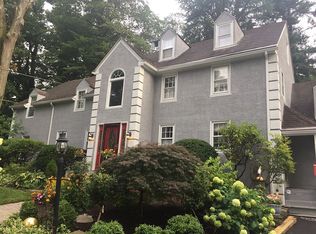Sold for $760,000
$760,000
600 Mulford Rd, Wyncote, PA 19095
4beds
2,708sqft
Single Family Residence
Built in 1940
0.36 Acres Lot
$777,300 Zestimate®
$281/sqft
$3,690 Estimated rent
Home value
$777,300
$723,000 - $839,000
$3,690/mo
Zestimate® history
Loading...
Owner options
Explore your selling options
What's special
Here’s your chance to own this nicely updated Stone Colonial located on the most desirable street in sought-after Wyncote in A Rated Cheltenham School District. Homes rarely hit the market on Mulford Road. With 4 bedrooms (4th bedroom can be an Au Pair suite), 3.5 baths (1st floor powder room), 2 car garage, 2 car driveway, finished walkout basement w/ its own rear entrance, sunroom w/ vaulted ceilings, skylights & ceiling fans, foyer, mud room (can also be an office), workshop, wood burning fireplace, front paver walkway, rear Blue stone walkway & patio, fenced yard, a 2nd staircase off the kitchen this home has it all. Period details w/ modern amenities, charm & character. Updates include: cooks’ kitchen w/ island & coffee/tea/juice/wine bar wide open to the dining room (White & Matte Black Shaker Style Cabinetry, Brushed Brass hardware, Quartz countertops, stainless steel LG refrigerator/freezer, GE DBL oven/5 burner cooktop, dishwasher, microwave, range hood, disposal. Undermount sink, faucet, Matte Black pendant & sconce lighting, tile backsplash & flooring), Primary Bath (bathtub/shower, wall & floor tile, sink, vanity, stone countertop, Matte Black shower & faucet fixtures, brushed brass sconce, toilet), 2nd full bath (tub/shower, wall & floor tile, sink, vanity, marble countertop, faucet & shower fixtures, brushed brass sconces, toilet), 3rd full bath (shower, wall & floor tile, sink, vanity, shower & faucet fixtures, brushed brass sconce, toilet), 1st floor half bath (floor tile, Matte Black faucet, sink, toilet, brushed brass mirror), roof (architectural shingle), multiple zone heating (New Yorker, Daikin), multiple zone central air (Trane, Daikin), hot water heater (Bradford White), 200 amp electric, entire interior & exterior just professionally painted, restored millowork, moldings, windows, doors, auto garage opener w/ keypad, driveway, fencing, walkways, patio, interior & exterior Brushed Brass & Matte Black light fixtures, Matte Black entry doors, window shutters, gutters, downspouts & fencing, low maintenance landscaping, specimen trees, plants & flowers, stone garden walls, stone & brick pointing, finished basement w/ inside & outside access w/ recessed lighting & luxury vinyl plank floors, laundry room w/ LG washer & dryer, utility sink & shelving, workshop w/ work benches & storage & more. Features include: a Copper Cupola, lots of windows, light, closets & storage. Open & flowing floor plan w/ the original hardwood floors throughout. The home has plenty of space to spread out inside & outside. Yards are perfect for gardening, bird watching, kids, pets, playing, entertaining, reading, relaxing, your next BBQ, birthday or special occasion. Walkout basement perfect for home office, kids & pets playroom, fitness center/Peloton/Yoga/Pilates, Airbnb, Vrbo, rental & tons of storage (could be turned into a 5th bedroom, In-Law or Nanny Suite w/ its own outside entrance), Custom built-ins in the dining & living rooms. Walk to Arcadia University, Ancillae-Assumpta Academy, Wyncote Elementary & Cheltenham High School, Curtis arboretum & dog park. Cedarbrook Middle School, Trader Joe’s, Whole Foods, Target, schools, restaurants, cafes, shopping, parks, trails, golf, tennis, Pickeball, vets, hospitals, universities, Downtown Glenside, Keswick Theatre, Primex Garden Center, Produce Junction, WaWa, Dunkin, Jenkintown, Chestnut Hill, Abington, Elkins Park, Jefferson Abington Hospital, Pennypack Park & Trails, Wissahickon Valley Park, Abington Arts Center, Abington Friends, North Hills & The Abington Country Clubs are close by. Minutes away to SEPTA "Glenside & Jenkintown-Wyncote” Train Stations that go to Downtown Philadelphia, Suburban Station, 30th St Station & Philadelphia International Airport. Easy access to 309, 611, 73, 1, 276, 76, 95, Easy access to Center City Philadelphia, PA suburbs, NJ & DE Beaches, Poconos, DE, NJ, NYC & Brooklyn. Public Open House Sunday, May 18 from 1 to 3 pm.
Zillow last checked: 8 hours ago
Listing updated: June 18, 2025 at 03:36pm
Listed by:
Tim Owen 267-282-1136,
Compass RE
Bought with:
Nanci Fitzgerald, RS356142
Kurfiss Sotheby's International Realty
Source: Bright MLS,MLS#: PAMC2140594
Facts & features
Interior
Bedrooms & bathrooms
- Bedrooms: 4
- Bathrooms: 4
- Full bathrooms: 3
- 1/2 bathrooms: 1
- Main level bathrooms: 1
Primary bedroom
- Level: Upper
Bedroom 2
- Level: Upper
Bedroom 3
- Level: Upper
Bedroom 4
- Level: Upper
Dining room
- Level: Main
Family room
- Level: Lower
Foyer
- Level: Main
Kitchen
- Level: Main
Laundry
- Level: Lower
Living room
- Level: Main
Mud room
- Level: Main
Other
- Level: Main
Utility room
- Level: Lower
Workshop
- Level: Lower
Heating
- Hot Water, Heat Pump, Oil, Electric
Cooling
- Central Air, Electric
Appliances
- Included: Microwave, Dishwasher, Disposal, Dryer, Energy Efficient Appliances, Double Oven, Oven/Range - Electric, Range Hood, Refrigerator, Stainless Steel Appliance(s), Washer, Water Heater, Electric Water Heater
- Laundry: Laundry Room, Mud Room
Features
- Bar, Bathroom - Tub Shower, Bathroom - Walk-In Shower, Breakfast Area, Built-in Features, Ceiling Fan(s), Dining Area, Open Floorplan, Kitchen - Gourmet, Kitchen Island, Primary Bath(s), Recessed Lighting, Upgraded Countertops, Wine Storage
- Flooring: Hardwood, Ceramic Tile, Wood
- Doors: ENERGY STAR Qualified Doors, French Doors, Insulated, Six Panel
- Windows: Bay/Bow, Double Hung, Double Pane Windows, Energy Efficient, Insulated Windows, Screens, Skylight(s)
- Basement: Drain,Drainage System,Finished,Heated,Improved,Interior Entry,Exterior Entry,Rear Entrance,Shelving,Space For Rooms,Sump Pump,Walk-Out Access,Water Proofing System,Windows,Workshop
- Number of fireplaces: 1
- Fireplace features: Glass Doors, Mantel(s), Stone, Screen
Interior area
- Total structure area: 2,708
- Total interior livable area: 2,708 sqft
- Finished area above ground: 2,378
- Finished area below ground: 330
Property
Parking
- Total spaces: 4
- Parking features: Storage, Covered, Garage Faces Front, Garage Door Opener, Asphalt, Attached, Driveway
- Attached garage spaces: 2
- Uncovered spaces: 2
Accessibility
- Accessibility features: None
Features
- Levels: Two
- Stories: 2
- Patio & porch: Patio, Porch, Terrace
- Exterior features: Chimney Cap(s), Extensive Hardscape, Lighting, Rain Gutters, Play Area, Sidewalks, Stone Retaining Walls
- Pool features: None
- Fencing: Wood,Split Rail
- Has view: Yes
- View description: Garden
Lot
- Size: 0.36 Acres
- Dimensions: 146.00 x 0.00
- Features: Backs to Trees, Front Yard, Landscaped, Level, Open Lot, Premium, Private, Rear Yard, SideYard(s)
Details
- Additional structures: Above Grade, Below Grade
- Parcel number: 310019903001
- Zoning: RESIDENTIAL
- Special conditions: Standard
Construction
Type & style
- Home type: SingleFamily
- Architectural style: Colonial
- Property subtype: Single Family Residence
Materials
- Stone, Cedar, HardiPlank Type
- Foundation: Stone
- Roof: Architectural Shingle
Condition
- New construction: No
- Year built: 1940
Utilities & green energy
- Electric: 200+ Amp Service, Circuit Breakers
- Sewer: Public Sewer
- Water: Public
Green energy
- Energy efficient items: Appliances, Construction, Exposure/Shade, Fireplace/Wood Stove, Flooring, Home Energy Management, HVAC
Community & neighborhood
Security
- Security features: Security System
Location
- Region: Wyncote
- Subdivision: Wyncote
- Municipality: CHELTENHAM TWP
Other
Other facts
- Listing agreement: Exclusive Right To Sell
- Ownership: Fee Simple
Price history
| Date | Event | Price |
|---|---|---|
| 6/18/2025 | Sold | $760,000+4.8%$281/sqft |
Source: | ||
| 5/19/2025 | Pending sale | $724,900$268/sqft |
Source: | ||
| 5/17/2025 | Listed for sale | $724,900+16%$268/sqft |
Source: | ||
| 2/25/2022 | Sold | $625,000+8.7%$231/sqft |
Source: | ||
| 12/23/2021 | Pending sale | $574,900$212/sqft |
Source: | ||
Public tax history
| Year | Property taxes | Tax assessment |
|---|---|---|
| 2025 | $12,944 +2.7% | $190,310 |
| 2024 | $12,605 | $190,310 |
| 2023 | $12,605 +2.1% | $190,310 |
Find assessor info on the county website
Neighborhood: 19095
Nearby schools
GreatSchools rating
- 6/10Glenside Elementary SchoolGrades: K-4Distance: 0.4 mi
- 5/10Cedarbrook Middle SchoolGrades: 7-8Distance: 1 mi
- 5/10Cheltenham High SchoolGrades: 9-12Distance: 0.5 mi
Schools provided by the listing agent
- Elementary: Wyncote
- Middle: Cedarbrook
- High: Cheltenham
- District: Cheltenham
Source: Bright MLS. This data may not be complete. We recommend contacting the local school district to confirm school assignments for this home.
Get a cash offer in 3 minutes
Find out how much your home could sell for in as little as 3 minutes with a no-obligation cash offer.
Estimated market value$777,300
Get a cash offer in 3 minutes
Find out how much your home could sell for in as little as 3 minutes with a no-obligation cash offer.
Estimated market value
$777,300

