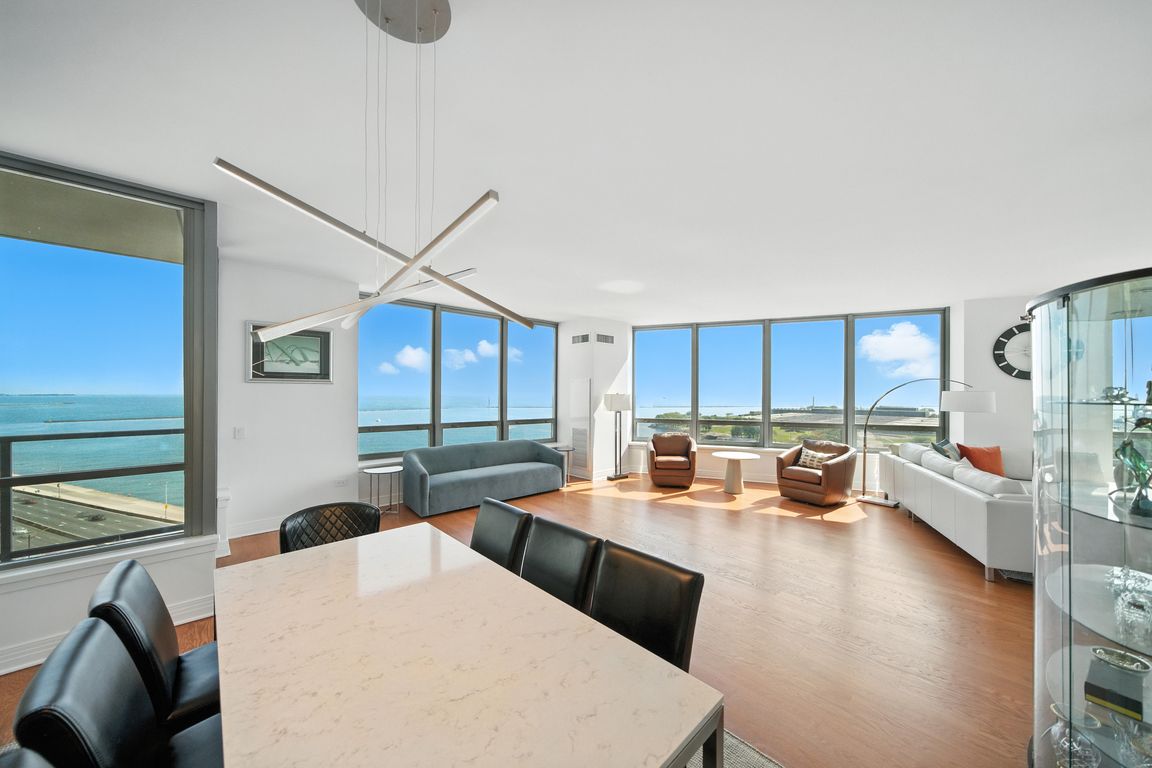
Active
$1,425,000
3beds
2,540sqft
600 N Lake Shore Dr APT 1105, Chicago, IL 60611
3beds
2,540sqft
Condominium, single family residence
Built in 2008
1 Attached garage space
$561 price/sqft
$1,883 monthly HOA fee
What's special
Private balconyLakefront trailLarge inset balconyUpdated fitness centerPrivate balcony accessHome officeLuxurious primary suite
Experience Spectacular Lakefront Living at 600 N. Lake Shore Drive Discover over 2,500 sq. ft. of unobstructed lake views from this stunning 11th-floor northeast corner residence-the largest three-bedroom layout in the prestigious north tower at 600 Lake Shore Drive in Streeterville. As you step inside, you're immediately greeted ...
- 54 days |
- 997 |
- 22 |
Source: MRED as distributed by MLS GRID,MLS#: 12493229
Travel times
Living Room
Kitchen
Primary Bedroom
Zillow last checked: 8 hours ago
Listing updated: November 21, 2025 at 02:51pm
Listing courtesy of:
Matt Laricy 708-250-2696,
Americorp, Ltd,
Paul Ciccone,
Zillow Inc
Source: MRED as distributed by MLS GRID,MLS#: 12493229
Facts & features
Interior
Bedrooms & bathrooms
- Bedrooms: 3
- Bathrooms: 4
- Full bathrooms: 3
- 1/2 bathrooms: 1
Rooms
- Room types: Balcony/Porch/Lanai, Foyer, Walk In Closet
Primary bedroom
- Features: Flooring (Carpet), Window Treatments (Blinds, Screens), Bathroom (Full)
- Level: Main
- Area: 255 Square Feet
- Dimensions: 15X17
Bedroom 2
- Features: Flooring (Carpet), Window Treatments (Blinds, Screens)
- Level: Main
- Area: 192 Square Feet
- Dimensions: 12X16
Bedroom 3
- Features: Flooring (Carpet), Window Treatments (Blinds, Screens)
- Level: Main
- Area: 165 Square Feet
- Dimensions: 15X11
Balcony porch lanai
- Features: Flooring (Stone)
- Level: Main
- Area: 112 Square Feet
- Dimensions: 16X7
Dining room
- Features: Flooring (Hardwood), Window Treatments (Blinds)
- Level: Main
- Area: 300 Square Feet
- Dimensions: 15X20
Foyer
- Level: Main
- Area: 143 Square Feet
- Dimensions: 13X11
Kitchen
- Features: Kitchen (Eating Area-Breakfast Bar, Granite Counters, Updated Kitchen), Flooring (Ceramic Tile)
- Level: Main
- Area: 192 Square Feet
- Dimensions: 12X16
Laundry
- Features: Flooring (Ceramic Tile)
- Level: Main
- Area: 30 Square Feet
- Dimensions: 5X6
Living room
- Features: Flooring (Hardwood), Window Treatments (Blinds, Screens)
- Level: Main
- Area: 405 Square Feet
- Dimensions: 15X27
Walk in closet
- Level: Main
- Area: 48 Square Feet
- Dimensions: 8X6
Heating
- Natural Gas, Forced Air, Zoned
Cooling
- Central Air, Zoned
Appliances
- Included: Double Oven, Microwave, Dishwasher, High End Refrigerator, Bar Fridge, Washer, Dryer, Disposal, Stainless Steel Appliance(s), Wine Refrigerator, Cooktop, Oven, Gas Cooktop, Humidifier
- Laundry: Washer Hookup, In Unit
Features
- Dry Bar, Storage, Built-in Features, Walk-In Closet(s), Open Floorplan, Paneling
- Flooring: Hardwood
- Windows: Window Treatments, Drapes, Insulated Windows
- Basement: None
- Number of fireplaces: 1
- Fireplace features: Electric, Living Room
Interior area
- Total structure area: 2,540
- Total interior livable area: 2,540 sqft
Video & virtual tour
Property
Parking
- Total spaces: 1
- Parking features: Garage Door Opener, Heated Garage, Deeded, Attached, Garage
- Attached garage spaces: 1
- Has uncovered spaces: Yes
Accessibility
- Accessibility features: Wheelchair Accessible, Disability Access
Features
- Exterior features: Balcony, Lighting
- Has view: Yes
- View description: Water, Front of Property
- Water view: Water,Front of Property
- Waterfront features: Beach Access, Lake Front, Lake Privileges, Waterfront
Lot
- Features: Landscaped, Views
Details
- Parcel number: 17102080201009
- Special conditions: List Broker Must Accompany
Construction
Type & style
- Home type: Condo
- Property subtype: Condominium, Single Family Residence
Materials
- Glass, Concrete
- Foundation: Concrete Perimeter, Reinforced Caisson
Condition
- New construction: No
- Year built: 2008
Utilities & green energy
- Electric: 200+ Amp Service
- Sewer: Public Sewer
- Water: Public
Community & HOA
Community
- Features: Sidewalks, Street Lights
- Security: Fire Sprinkler System, Carbon Monoxide Detector(s)
HOA
- Has HOA: Yes
- Amenities included: Bike Room/Bike Trails, Door Person, Elevator(s), Exercise Room, Storage, On Site Manager/Engineer, Party Room, Sundeck, Receiving Room, Valet/Cleaner, Business Center, Accessible, High Speed Conn.
- Services included: Heat, Air Conditioning, Water, Gas, Insurance, Doorman, Cable TV, Exercise Facilities, Exterior Maintenance, Lawn Care, Scavenger, Snow Removal, Internet
- HOA fee: $1,883 monthly
Location
- Region: Chicago
Financial & listing details
- Price per square foot: $561/sqft
- Tax assessed value: $1,245,600
- Annual tax amount: $25,377
- Date on market: 10/10/2025
- Ownership: Condo