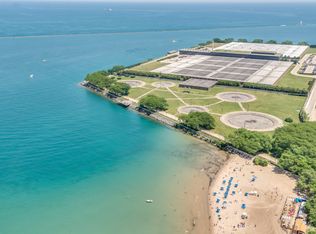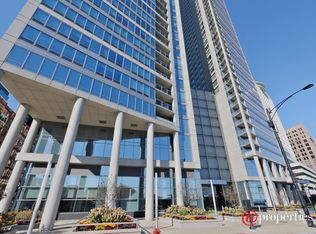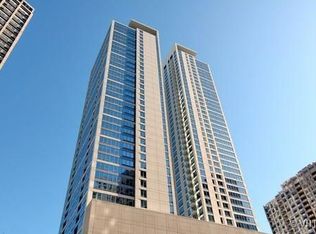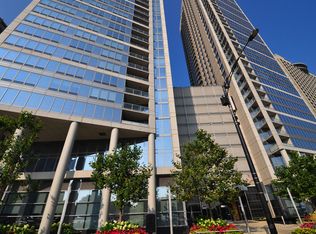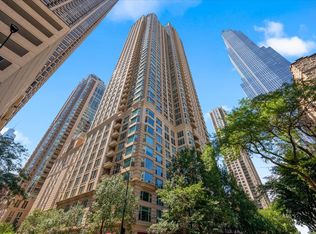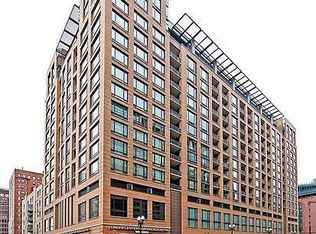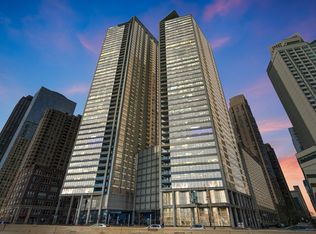Parking included! This spacious 1 bedroom, 1.5 bathroom unit features a balcony with views of Ohio Street Beach, Lake Michigan, and the Playpen. The large kitchen seamlessly connects to the living area and boasts a granite eat-in bar, countertops with a backsplash, undermount lighting, stainless steel appliances, and warm-toned cabinetry with glass doors that enhance the natural light. The generous living room is equipped with hardwood flooring and provides access to the balcony. The master bedroom offers stunning views of the city and lake, custom paint, custom organized walk-in closet, additional balcony access, and a master bathroom complete with dual vanities, a soaking tub, a separate glass-enclosed shower, marble accents, and warm-toned cabinetry. With a convenient half bath and in-unit washer/dryer, entertaining is effortless, allowing you to unwind in this luxurious residence that is move-in ready! Located just steps from Ohio Street Beach, the lakefront bike path, Navy Pier, Northwestern University and Hospital, as well as award-winning dining and shopping options. The full-amenity, pet-friendly building includes a 24-hour door staff, valet cleaning services, a business center, brand new fitness center with state of the art Lifetime equipment open 24/7 with a Pilates reformer machine, a bike room, storage lockers, a 10th-floor garden terrace adorned with sculptures, two rooftop terraces offering unobstructed views of the city and lake, two community rooms with full kitchens, outdoor grilling areas, lounge spaces with patio furniture, and fire pits. New golf simulator coming soon! Parking space 992 is included and must be purchased with home.
Active
$450,000
600 N Lake Shore Dr APT 1110, Chicago, IL 60611
1beds
1,000sqft
Est.:
Condominium, Single Family Residence
Built in 2008
-- sqft lot
$436,100 Zestimate®
$450/sqft
$905/mo HOA
What's special
Countertops with a backsplashLarge kitchenGranite eat-in barMarble accentsCustom paintHardwood flooringStainless steel appliances
- 156 days |
- 246 |
- 12 |
Zillow last checked: 8 hours ago
Listing updated: December 22, 2025 at 10:04am
Listing courtesy of:
Stephanie Maloney 847-495-5000,
HomeSmart Connect LLC
Source: MRED as distributed by MLS GRID,MLS#: 12425195
Tour with a local agent
Facts & features
Interior
Bedrooms & bathrooms
- Bedrooms: 1
- Bathrooms: 2
- Full bathrooms: 1
- 1/2 bathrooms: 1
Rooms
- Room types: Balcony/Porch/Lanai, Foyer, Walk In Closet
Primary bedroom
- Features: Flooring (Carpet), Window Treatments (Blinds, Double Pane Windows, Screens), Bathroom (Full)
- Level: Main
- Area: 168 Square Feet
- Dimensions: 14X12
Balcony porch lanai
- Features: Flooring (Other)
- Level: Main
- Area: 70 Square Feet
- Dimensions: 7X10
Dining room
- Features: Flooring (Hardwood), Window Treatments (Blinds, Double Pane Windows, Screens)
- Level: Main
- Dimensions: COMBO
Foyer
- Features: Flooring (Marble)
- Level: Main
- Area: 55 Square Feet
- Dimensions: 5X11
Kitchen
- Features: Kitchen (Eating Area-Breakfast Bar, Granite Counters, SolidSurfaceCounter), Flooring (Marble)
- Level: Main
- Area: 121 Square Feet
- Dimensions: 11X11
Laundry
- Level: Main
- Area: 12 Square Feet
- Dimensions: 3X4
Living room
- Features: Flooring (Hardwood), Window Treatments (Blinds, Double Pane Windows, Screens)
- Level: Main
- Area: 204 Square Feet
- Dimensions: 17X12
Walk in closet
- Features: Flooring (Carpet)
- Level: Main
- Area: 63 Square Feet
- Dimensions: 7X9
Heating
- Natural Gas, Forced Air, Indv Controls
Cooling
- Central Air, Zoned
Appliances
- Included: Range, Microwave, Dishwasher, Refrigerator, Washer, Dryer, Disposal, Stainless Steel Appliance(s), Cooktop, Gas Cooktop, Humidifier
- Laundry: Washer Hookup, In Unit
Features
- Storage, Open Floorplan, Granite Counters
- Flooring: Hardwood
- Windows: Screens, Drapes, Blinds, Double Pane Windows
- Basement: None
Interior area
- Total structure area: 0
- Total interior livable area: 1,000 sqft
Property
Parking
- Total spaces: 1
- Parking features: Garage Door Opener, Heated Garage, Garage, Garage Owned, Attached
- Attached garage spaces: 1
- Has uncovered spaces: Yes
Accessibility
- Accessibility features: Wheelchair Accessible, Disability Access
Features
- Patio & porch: Roof Deck, Deck
- Exterior features: Balcony, Outdoor Grill, Fire Pit
- Has view: Yes
- View description: Water, Side(s) of Property
- Water view: Water,Side(s) of Property
- Waterfront features: Lake Front, Lake Privileges, Waterfront
Lot
- Features: Landscaped, Views
Details
- Parcel number: 17102080201190
- Special conditions: None
- Other equipment: TV-Cable
Construction
Type & style
- Home type: Condo
- Property subtype: Condominium, Single Family Residence
Materials
- Glass, Concrete
Condition
- New construction: No
- Year built: 2008
Utilities & green energy
- Sewer: Public Sewer
- Water: Lake Michigan
- Utilities for property: Cable Available
Community & HOA
Community
- Security: Fire Sprinkler System, Carbon Monoxide Detector(s)
HOA
- Has HOA: Yes
- Amenities included: Bike Room/Bike Trails, Door Person, Elevator(s), Exercise Room, Storage, On Site Manager/Engineer, Party Room, Sundeck, Receiving Room, Security Door Lock(s), Service Elevator(s), Valet/Cleaner, Business Center, Accessible, High Speed Conn.
- Services included: Heat, Air Conditioning, Water, Gas, Parking, Insurance, Doorman, Cable TV, Exercise Facilities, Exterior Maintenance, Lawn Care, Scavenger, Snow Removal, Internet
- HOA fee: $905 monthly
Location
- Region: Chicago
Financial & listing details
- Price per square foot: $450/sqft
- Annual tax amount: $9,474
- Date on market: 7/20/2025
- Ownership: Condo
Estimated market value
$436,100
$414,000 - $458,000
$3,443/mo
Price history
Price history
| Date | Event | Price |
|---|---|---|
| 12/21/2025 | Price change | $3,250-7.1%$3/sqft |
Source: MRED as distributed by MLS GRID #12504410 Report a problem | ||
| 10/27/2025 | Listed for rent | $3,500+6.1%$4/sqft |
Source: MRED as distributed by MLS GRID #12504410 Report a problem | ||
| 7/24/2025 | Listed for sale | $450,000$450/sqft |
Source: | ||
| 7/21/2025 | Contingent | $450,000$450/sqft |
Source: | ||
| 7/20/2025 | Listed for sale | $450,000$450/sqft |
Source: | ||
Public tax history
Public tax history
Tax history is unavailable.BuyAbility℠ payment
Est. payment
$3,950/mo
Principal & interest
$2182
HOA Fees
$905
Other costs
$862
Climate risks
Neighborhood: Streeterville
Nearby schools
GreatSchools rating
- 3/10Ogden Elementary SchoolGrades: PK-8Distance: 0.9 mi
- 1/10Wells Community Academy High SchoolGrades: 9-12Distance: 2.8 mi
Schools provided by the listing agent
- District: 299
Source: MRED as distributed by MLS GRID. This data may not be complete. We recommend contacting the local school district to confirm school assignments for this home.
- Loading
- Loading
