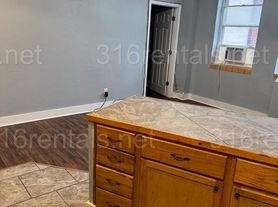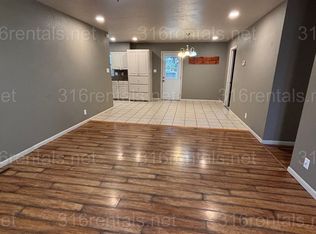this beautiful newly remodeled single family home is for rent, good area, fenced in yard with detached storage shed, working wood stove, and storm shelter.
House for rent
Accepts Zillow applications
$1,400/mo
600 N Topeka St, El Dorado, KS 67042
4beds
1,289sqft
Price may not include required fees and charges.
Single family residence
Available now
Cats, dogs OK
Central air
Hookups laundry
Forced air
What's special
Working wood stoveFenced in yard
- 1 day |
- -- |
- -- |
Zillow last checked: 10 hours ago
Listing updated: December 05, 2025 at 02:51pm
Travel times
Facts & features
Interior
Bedrooms & bathrooms
- Bedrooms: 4
- Bathrooms: 1
- Full bathrooms: 1
Heating
- Forced Air
Cooling
- Central Air
Appliances
- Included: Oven, Refrigerator, Stove, WD Hookup
- Laundry: Hookups
Features
- WD Hookup
- Flooring: Carpet
Interior area
- Total interior livable area: 1,289 sqft
Property
Parking
- Details: Contact manager
Features
- Exterior features: Heating system: Forced Air, Lawn, storage shed, storm shelter
Details
- Parcel number: 0082110202004009000
Construction
Type & style
- Home type: SingleFamily
- Property subtype: Single Family Residence
Community & HOA
Location
- Region: El Dorado
Financial & listing details
- Lease term: 1 Year
Price history
| Date | Event | Price |
|---|---|---|
| 12/5/2025 | Listed for rent | $1,400$1/sqft |
Source: Zillow Rentals | ||
| 7/18/2025 | Sold | -- |
Source: SCKMLS #657104 | ||
| 6/20/2025 | Pending sale | $70,000$54/sqft |
Source: SCKMLS #657104 | ||
| 6/16/2025 | Listed for sale | $70,000+27.3%$54/sqft |
Source: SCKMLS #657104 | ||
| 5/25/2016 | Sold | -- |
Source: SCKMLS #374554 | ||

