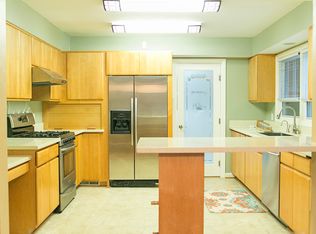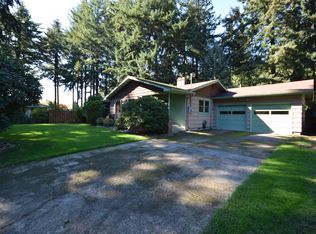Sold
$610,000
600 NE 148th Ave, Portland, OR 97230
3beds
2,849sqft
Residential, Single Family Residence
Built in 1956
0.33 Acres Lot
$603,100 Zestimate®
$214/sqft
$2,958 Estimated rent
Home value
$603,100
$567,000 - $639,000
$2,958/mo
Zestimate® history
Loading...
Owner options
Explore your selling options
What's special
Lovingly maintained and full of mid-century charm, this classic home is making its debut after more than 50 years with the same owners. Set on a private third of an acre across from Glendoveer Golf Course, it offers a rare combination of space, character, and park-like surroundings. Step inside to discover a thoughtfully laid-out floor plan with freshly painted interiors and original hardwood floors. The spacious living room features a cozy wood-burning fireplace, while the formal dining room is graced with a vintage gas fireplace—a little unexpected, a little delightful, and perfectly suited for warm, memorable gatherings. Three generously sized bedrooms on the main level include a primary suite with ensuite bath. Downstairs, you’ll find a large family room with a second wood-burning fireplace, a flexible bonus room, and plenty of storage. Practical perks include a double oversized garage, a dedicated laundry room, a brand-new electrical panel, and newer windows and roof. Outside, the expansive backyard is a dream—raised garden beds, mature landscaping, and wide-open green space framed by trees. Whether you’re ready to entertain, unwind, or get your hands dirty, it’s all here. This home has been loved and cared for—and now it’s ready to pass the torch. A timeless classic in an unbeatable location.
Zillow last checked: 8 hours ago
Listing updated: June 27, 2025 at 05:06am
Listed by:
Heidi Dyal Freistat 503-866-5768,
Living Room Realty
Bought with:
Blake Joerger, 201217497
Coldwell Banker Bain
Source: RMLS (OR),MLS#: 208080279
Facts & features
Interior
Bedrooms & bathrooms
- Bedrooms: 3
- Bathrooms: 2
- Full bathrooms: 2
- Main level bathrooms: 2
Primary bedroom
- Features: Hardwood Floors, Closet, Ensuite
- Level: Main
- Area: 182
- Dimensions: 14 x 13
Bedroom 2
- Features: Hardwood Floors, Closet
- Level: Main
- Area: 143
- Dimensions: 13 x 11
Bedroom 3
- Features: Hardwood Floors, Closet
- Level: Main
- Area: 143
- Dimensions: 13 x 11
Dining room
- Features: Exterior Entry, Garden Window, Indoor Grill
- Level: Main
- Area: 182
- Dimensions: 14 x 13
Family room
- Features: Fireplace
- Level: Lower
- Area: 390
- Dimensions: 26 x 15
Kitchen
- Features: Bay Window, Dishwasher, Disposal, Gas Appliances, Microwave, Nook, Free Standing Refrigerator
- Level: Main
- Area: 153
- Width: 9
Living room
- Features: Fireplace, Hardwood Floors
- Level: Main
- Area: 345
- Dimensions: 23 x 15
Heating
- Forced Air, Fireplace(s)
Appliances
- Included: Dishwasher, Disposal, Free-Standing Gas Range, Free-Standing Refrigerator, Gas Appliances, Microwave, Washer/Dryer, Indoor Grill, Electric Water Heater, Gas Water Heater
- Laundry: Laundry Room
Features
- Plumbed For Central Vacuum, Sink, Closet, Nook
- Flooring: Hardwood
- Windows: Double Pane Windows, Vinyl Frames, Garden Window(s), Bay Window(s)
- Basement: Finished,Full,Storage Space
- Number of fireplaces: 3
- Fireplace features: Gas, Wood Burning
Interior area
- Total structure area: 2,849
- Total interior livable area: 2,849 sqft
Property
Parking
- Total spaces: 2
- Parking features: Driveway, Off Street, Garage Door Opener, Attached, Oversized
- Attached garage spaces: 2
- Has uncovered spaces: Yes
Accessibility
- Accessibility features: Accessible Full Bath, Garage On Main, Main Floor Bedroom Bath, Utility Room On Main, Walkin Shower, Accessibility
Features
- Levels: Two
- Stories: 2
- Patio & porch: Deck, Patio
- Exterior features: Garden, Raised Beds, Yard, Exterior Entry
- Fencing: Fenced
- Has view: Yes
- View description: Trees/Woods
Lot
- Size: 0.33 Acres
- Dimensions: 163' x 90'
- Features: Level, Trees, Wooded, Sprinkler, SqFt 10000 to 14999
Details
- Additional structures: ToolShed
- Parcel number: R170324
- Zoning: R10
Construction
Type & style
- Home type: SingleFamily
- Architectural style: Ranch
- Property subtype: Residential, Single Family Residence
Materials
- Vinyl Siding
- Foundation: Concrete Perimeter
- Roof: Composition
Condition
- Resale
- New construction: No
- Year built: 1956
Utilities & green energy
- Gas: Gas
- Sewer: Public Sewer
- Water: Public
Community & neighborhood
Location
- Region: Portland
- Subdivision: Wilkes - Glenfair
Other
Other facts
- Listing terms: Cash,Conventional,FHA,VA Loan
- Road surface type: Paved
Price history
| Date | Event | Price |
|---|---|---|
| 6/27/2025 | Sold | $610,000+7%$214/sqft |
Source: | ||
| 5/13/2025 | Pending sale | $569,900$200/sqft |
Source: | ||
| 5/7/2025 | Listed for sale | $569,900+469.9%$200/sqft |
Source: | ||
| 5/1/1998 | Sold | $100,000$35/sqft |
Source: Public Record | ||
Public tax history
| Year | Property taxes | Tax assessment |
|---|---|---|
| 2025 | $7,084 +5.3% | $302,870 +3% |
| 2024 | $6,724 +4.1% | $294,050 +3% |
| 2023 | $6,462 +1.5% | $285,490 +3% |
Find assessor info on the county website
Neighborhood: Wilkes
Nearby schools
GreatSchools rating
- 5/10Glenfair Elementary SchoolGrades: K-5Distance: 0.2 mi
- 2/10Hauton B Lee Middle SchoolGrades: 6-8Distance: 1.1 mi
- 1/10Reynolds High SchoolGrades: 9-12Distance: 5.2 mi
Schools provided by the listing agent
- Elementary: Glenfair
- Middle: H.B. Lee
- High: Reynolds
Source: RMLS (OR). This data may not be complete. We recommend contacting the local school district to confirm school assignments for this home.
Get a cash offer in 3 minutes
Find out how much your home could sell for in as little as 3 minutes with a no-obligation cash offer.
Estimated market value
$603,100
Get a cash offer in 3 minutes
Find out how much your home could sell for in as little as 3 minutes with a no-obligation cash offer.
Estimated market value
$603,100

