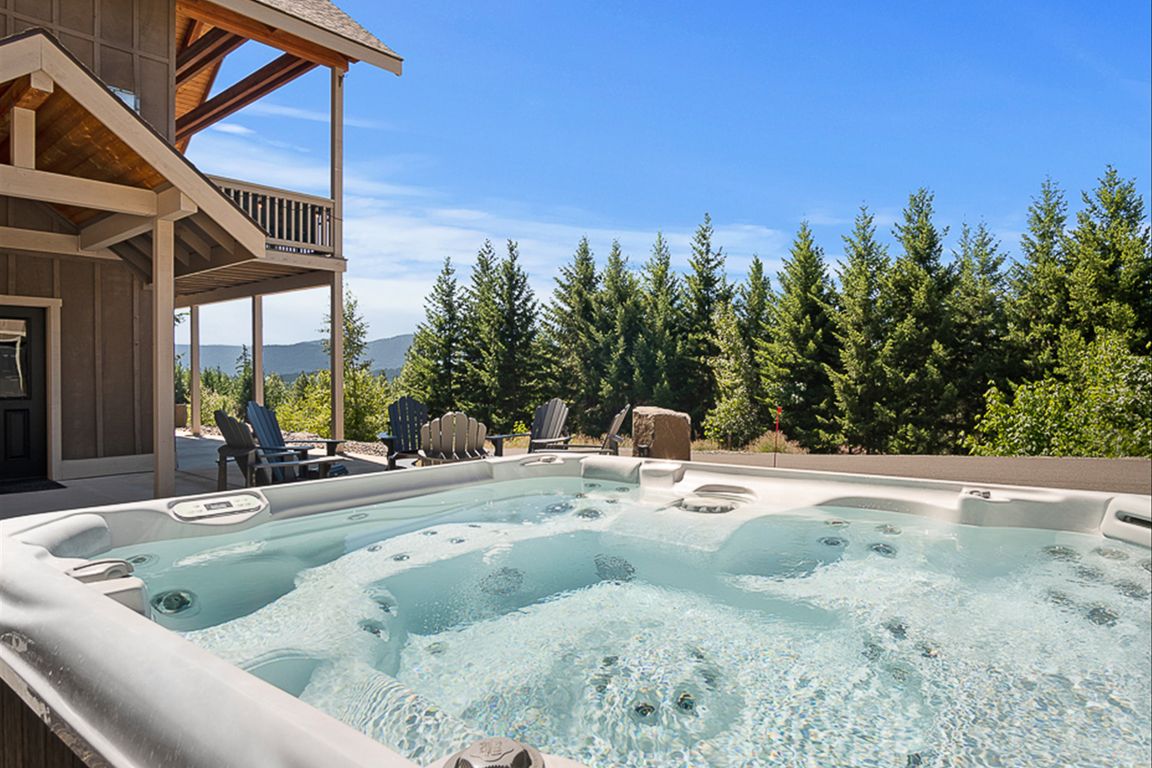
Active
$1,200,000
4beds
2,157sqft
600 Paintbrush Lane, Ronald, WA 98940
4beds
2,157sqft
Single family residence
Built in 2018
0.62 Acres
2 Garage spaces
$556 price/sqft
$200 annually HOA fee
What's special
Breathtaking viewsMassive picture windowsSolo stove fire pitDual en-suitesStainless appliancesCustom cabinetryQuartz countertops
Experience unparalleled luxury & breathtaking views from this TURN-KEY FULLY FURNISHED 4 BED/3 BA cabin, perched high in Roslyn Ridge neighborhood. Massive picture windows illuminate the vaulted great room with tongue-and-groove ceiling, while the chef’s kitchen dazzles w/stainless appliances, quartz countertops, & custom cabinetry. Enjoy dual en-suites on the main floor, ...
- 277 days |
- 213 |
- 7 |
Source: NWMLS,MLS#: 2318591
Travel times
Kitchen
Living Room
Bedroom
Zillow last checked: 7 hours ago
Listing updated: September 11, 2025 at 04:03pm
Listed by:
Kitty Wallace,
RE/MAX Integrity,
Marcelino Barrera,
Zillow Inc
Source: NWMLS,MLS#: 2318591
Facts & features
Interior
Bedrooms & bathrooms
- Bedrooms: 4
- Bathrooms: 3
- 3/4 bathrooms: 3
- Main level bathrooms: 2
- Main level bedrooms: 2
Primary bedroom
- Level: Main
Bedroom
- Level: Lower
Bedroom
- Level: Lower
Bedroom
- Level: Main
Bathroom three quarter
- Level: Lower
Bathroom three quarter
- Level: Main
Bathroom three quarter
- Level: Main
Dining room
- Level: Main
Entry hall
- Level: Lower
Family room
- Level: Main
Kitchen with eating space
- Level: Main
Rec room
- Level: Lower
Utility room
- Level: Main
Heating
- Fireplace, Ductless, Fireplace Insert, Electric, Propane
Cooling
- Ductless
Appliances
- Included: Dishwasher(s), Dryer(s), Microwave(s), Refrigerator(s), Stove(s)/Range(s), Washer(s), Water Heater: Tankless Gas, Water Heater Location: Crawl Space
Features
- Bath Off Primary, Ceiling Fan(s), Loft
- Flooring: Ceramic Tile, Hardwood
- Windows: Double Pane/Storm Window
- Basement: Finished
- Number of fireplaces: 1
- Fireplace features: Gas, Main Level: 1, Fireplace
Interior area
- Total structure area: 2,157
- Total interior livable area: 2,157 sqft
Video & virtual tour
Property
Parking
- Total spaces: 2
- Parking features: Detached Garage
- Garage spaces: 2
Features
- Levels: Two
- Stories: 2
- Entry location: Lower
- Patio & porch: Bath Off Primary, Ceiling Fan(s), Double Pane/Storm Window, Fireplace, Hot Tub/Spa, Loft, Vaulted Ceiling(s), Water Heater
- Has spa: Yes
- Spa features: Indoor
- Has view: Yes
- View description: Mountain(s)
Lot
- Size: 0.62 Acres
- Features: Cul-De-Sac, Paved, Deck, Hot Tub/Spa, Patio, Propane
- Topography: Level,Terraces
- Residential vegetation: Wooded
Details
- Parcel number: 954696
- Special conditions: Standard
- Other equipment: Leased Equipment: Propane - Amerigas
Construction
Type & style
- Home type: SingleFamily
- Property subtype: Single Family Residence
Materials
- Wood Siding
- Foundation: Poured Concrete
- Roof: Composition
Condition
- Year built: 2018
Utilities & green energy
- Electric: Company: PSE
- Sewer: Sewer Connected, Company: Evergreen Valley
- Water: Public, Company: Evergreen Valley
Community & HOA
Community
- Features: Clubhouse, Playground
- Subdivision: Roslyn Ridge
HOA
- HOA fee: $200 annually
Location
- Region: Ronald
Financial & listing details
- Price per square foot: $556/sqft
- Tax assessed value: $799,600
- Annual tax amount: $5,343
- Date on market: 12/30/2024
- Listing terms: Cash Out,Conventional,VA Loan
- Inclusions: Dishwasher(s), Dryer(s), Leased Equipment, Microwave(s), Refrigerator(s), Stove(s)/Range(s), Washer(s)
- Cumulative days on market: 279 days