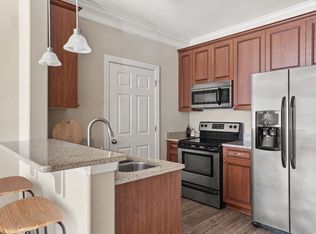DimensionsSquare Feet - 1279Living Room - 15'4" x 12'6"Dining Room - 9'8" x 7'8"Bedroom - 13'2" x 11'6"Bedroom - 11'0" x 12'7" Bedroom/Study - 11'2" x 10'10"DescriptionThis apartment features a galley kitchen with a pantry and bar, a soaking tub, a spacious walk-in closet, a full-size washer and dryer, arch entries, and fireplaces in select units.
Apartment for rent
$1,769/mo
600 Park Summit Blvd #621, Apex, NC 27523
3beds
1,279sqft
Price may not include required fees and charges.
Apartment
Available now
Cats, dogs OK
Air conditioner, central air, ceiling fan
In unit laundry
Attached garage parking
Fireplace
What's special
Fireplaces in select unitsGalley kitchenFull-size washer and dryerSpacious walk-in closetSoaking tubArch entries
- 3 days
- on Zillow |
- -- |
- -- |
Travel times
Add up to $600/yr to your down payment
Consider a first-time homebuyer savings account designed to grow your down payment with up to a 6% match & 4.15% APY.
Facts & features
Interior
Bedrooms & bathrooms
- Bedrooms: 3
- Bathrooms: 2
- Full bathrooms: 2
Rooms
- Room types: Office
Heating
- Fireplace
Cooling
- Air Conditioner, Central Air, Ceiling Fan
Appliances
- Included: Dishwasher, Dryer, Microwave, Refrigerator, Washer
- Laundry: In Unit, Shared
Features
- Ceiling Fan(s), Storage, View, Walk-In Closet(s)
- Flooring: Tile
- Windows: Window Coverings
- Has fireplace: Yes
- Furnished: Yes
Interior area
- Total interior livable area: 1,279 sqft
Property
Parking
- Parking features: Attached, Detached, Garage
- Has attached garage: Yes
- Details: Contact manager
Features
- Stories: 3
- Patio & porch: Patio
- Exterior features: , 2 ponds and 60-acre lake with fishing, Archways & architectural columns, Attached and detached garages, Barbecue, Black appliances, Business Center, Chair railings, Concierge, Crown molding, Curved shower rods, Double-basin kitchen sink with sprayer faucet, Easy access to Apex and Cary Greenways, Espresso cabinetry with brushed nickel fixtures, Farmhouse-style sink with pull-down sprayer faucet, Flush mount LED lighting, Front door trash service, Garden, Granite-style countertops, High-speed Internet Ready, Housekeeping, Large shower, Marble-style countertops, Near I-440, I-540, I-40, Hwy 64 and US-1, Non-Smoking Apartment Home, Online Maintenance Requests, Open-concept, loft and floor plans featuring flex, Package Receiving, Parking, Pet Park, Private Entry, Recessed lighting, Stainless steel appliances, Storage - large, Storage - medium, Storage - small, TV Lounge, Top Floor, Townhome, View Type: Lake view, View Type: Pond View, View Type: Wooded, lake & pond views, Volleyball Court, Walnut cabinetry, Wi-Fi in common areas, Wood-style flooring, Wood-style flooring and plush carpeting
Construction
Type & style
- Home type: Apartment
- Property subtype: Apartment
Condition
- Year built: 1998
Building
Details
- Building name: Camden Lake Pine
Management
- Pets allowed: Yes
Community & HOA
Community
- Features: Fitness Center, Pool
HOA
- Amenities included: Fitness Center, Pool
Location
- Region: Apex
Financial & listing details
- Lease term: Available months 5,6,7,8,9,10,11,12,13,14,15
Price history
| Date | Event | Price |
|---|---|---|
| 8/17/2025 | Price change | $1,769-0.6%$1/sqft |
Source: Zillow Rentals | ||
| 8/15/2025 | Price change | $1,779+2.3%$1/sqft |
Source: Zillow Rentals | ||
| 8/11/2025 | Price change | $1,739-0.6%$1/sqft |
Source: Zillow Rentals | ||
| 8/9/2025 | Price change | $1,749+0.6%$1/sqft |
Source: Zillow Rentals | ||
| 8/7/2025 | Price change | $1,739-7.9%$1/sqft |
Source: Zillow Rentals | ||
Neighborhood: 27523
There are 10 available units in this apartment building
![[object Object]](https://photos.zillowstatic.com/fp/0fc88a42aafe76cdfe7d42f732af80cf-p_i.jpg)
