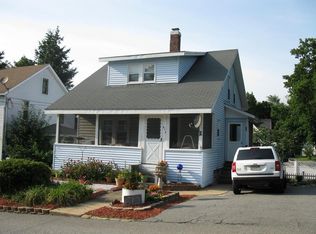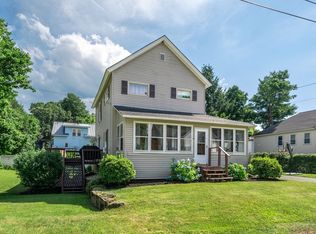As you walk in to this well-loved and well-cared for home, the entryway with built-in cedar closet leads to an inviting living room, dining room and kitchen that are partially open, and an additional bonus room/office. Upstairs are three bedrooms and full bath. Flooring throughout the home is hardwood except for ceramic tile in bath. Outside is an outdoor oasis, with well-maintained lawns throughout, and a private backyard, deck and outdoor fireplace that are great for entertaining and barbecues. Full attic and full basement provide ample storage. New heating/hot water system was installed in 2016. Come and see this move-in ready home and make it your own!
This property is off market, which means it's not currently listed for sale or rent on Zillow. This may be different from what's available on other websites or public sources.


