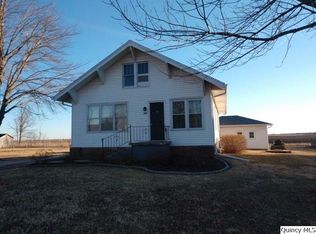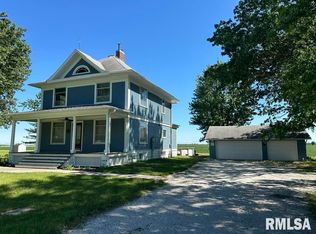Move in ready, 1 1 /2 story, 3 bedroom, 2 1/2 bath home sitting on double lot. This home is neat as a pin and needs nothing. New paint and flooring throughout, newly updated kitchen with granite counter tops, shiplap back splash and ss appliances. Perfect for large gatherings with an open floorplan and great outdoor space including a deck, new landscaping, fencing, and pergola. And with great features like main floor laundry and mud room off the garage as well as main floor master suite with large bath and two closets all your needs are met.
This property is off market, which means it's not currently listed for sale or rent on Zillow. This may be different from what's available on other websites or public sources.

