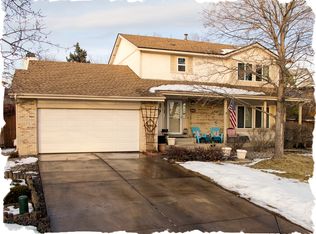Sold for $652,000
$652,000
600 Prairie Ridge Road, Highlands Ranch, CO 80126
4beds
3,285sqft
Single Family Residence
Built in 1982
9,147.6 Square Feet Lot
$648,600 Zestimate®
$198/sqft
$3,631 Estimated rent
Home value
$648,600
$616,000 - $688,000
$3,631/mo
Zestimate® history
Loading...
Owner options
Explore your selling options
What's special
Refreshed and Ready *Spacious, Traditional layout offering 4bed/3ba *All bedrooms are upstairs *Fresh interior paint, New carpet *Newly replaced HVAC furnace + AC *Updated windows throughout *Gorgeous hardwoods on main level, stairs and upper hallway *Open kitchen with pantry (plumbed as laundry) *Family room opens to backyard through two updated sets of sliders *Two wood burning fireplaces – in living room and vaulted family room *Formal dining, living room & large family room offers great windows to mature, landscaped yard *Updated primary suite + tiled shower, two closets, one is a walk-in closet *Unfinished basement has large bonus room and huge storage area *Large, private backyard offers nicely treed setting, large deck, flagstone patio, garden areas and wide range of plantings *2Car attached, AC, Washer/Dryer included. sprinkler sys, loads of storage shelving + cabinets, subpanel service in garage, fenced side yard pad/kennel *Exceptional Northridge neighborhood, easy access to Broadway & 470 *Close to the expanding UCHealth, loads of restaurant choices, Northridge Rec Center, Pool/Water Park, with recreational amenities, extensive parks, trails and open spaces…yet still tucked away in a neighborhood setting *All the remarkable amenities of Highlands Ranch *Come make this wonderful home yours!
Zillow last checked: 8 hours ago
Listing updated: October 01, 2024 at 11:14am
Listed by:
Sean Mahoney 303-353-0030,
Berkshire Hathaway HomeServices RE of the Rockies
Bought with:
Shelle Pennington, 40029156
Addison & Maxwell
Source: REcolorado,MLS#: 7296720
Facts & features
Interior
Bedrooms & bathrooms
- Bedrooms: 4
- Bathrooms: 3
- Full bathrooms: 1
- 3/4 bathrooms: 1
- 1/2 bathrooms: 1
- Main level bathrooms: 1
Primary bedroom
- Level: Upper
Bedroom
- Level: Upper
Bedroom
- Level: Upper
Bedroom
- Level: Upper
Primary bathroom
- Level: Upper
Bathroom
- Level: Main
Bathroom
- Level: Upper
Bonus room
- Level: Basement
Dining room
- Level: Main
Family room
- Level: Main
Laundry
- Level: Basement
Living room
- Level: Main
Heating
- Forced Air, Natural Gas
Cooling
- Central Air
Appliances
- Included: Convection Oven, Dishwasher, Disposal, Dryer, Gas Water Heater, Microwave, Range, Refrigerator, Washer
Features
- Entrance Foyer, High Ceilings, High Speed Internet, Laminate Counters, Primary Suite, Smoke Free, Vaulted Ceiling(s), Walk-In Closet(s)
- Flooring: Carpet, Wood
- Windows: Double Pane Windows
- Basement: Full,Sump Pump,Unfinished
- Number of fireplaces: 2
- Fireplace features: Family Room, Living Room, Wood Burning
Interior area
- Total structure area: 3,285
- Total interior livable area: 3,285 sqft
- Finished area above ground: 2,134
- Finished area below ground: 0
Property
Parking
- Total spaces: 2
- Parking features: Concrete, Exterior Access Door
- Attached garage spaces: 2
Features
- Levels: Two
- Stories: 2
- Entry location: Ground
- Patio & porch: Deck, Front Porch
- Exterior features: Dog Run, Garden, Private Yard
Lot
- Size: 9,147 sqft
- Features: Many Trees, Sprinklers In Rear
Details
- Parcel number: R0263054
- Zoning: PDU
- Special conditions: Standard
Construction
Type & style
- Home type: SingleFamily
- Architectural style: Traditional
- Property subtype: Single Family Residence
Materials
- Frame, Wood Siding
- Foundation: Slab
- Roof: Composition
Condition
- Updated/Remodeled
- Year built: 1982
Utilities & green energy
- Electric: 220 Volts
- Sewer: Public Sewer
- Water: Public
- Utilities for property: Cable Available, Electricity Connected, Internet Access (Wired), Natural Gas Connected, Phone Available
Community & neighborhood
Security
- Security features: Carbon Monoxide Detector(s), Smoke Detector(s)
Location
- Region: Highlands Ranch
- Subdivision: Northridge
HOA & financial
HOA
- Has HOA: Yes
- HOA fee: $165 quarterly
- Amenities included: Clubhouse, Fitness Center, Park, Pool, Tennis Court(s), Trail(s)
- Services included: Recycling, Trash
- Association name: Highlands Ranch HRCA
- Association phone: 303-791-2500
Other
Other facts
- Listing terms: Cash,Conventional
- Ownership: Individual
- Road surface type: Paved
Price history
| Date | Event | Price |
|---|---|---|
| 9/23/2024 | Sold | $652,000+1.2%$198/sqft |
Source: | ||
| 8/28/2024 | Pending sale | $644,500$196/sqft |
Source: | ||
| 8/23/2024 | Listed for sale | $644,500$196/sqft |
Source: | ||
Public tax history
| Year | Property taxes | Tax assessment |
|---|---|---|
| 2025 | $3,204 +0.2% | $41,040 -7.5% |
| 2024 | $3,199 +38.2% | $44,390 -1% |
| 2023 | $2,314 -3.9% | $44,820 +38.8% |
Find assessor info on the county website
Neighborhood: 80126
Nearby schools
GreatSchools rating
- 8/10Northridge Elementary SchoolGrades: PK-6Distance: 0.6 mi
- 5/10Mountain Ridge Middle SchoolGrades: 7-8Distance: 1.5 mi
- 9/10Mountain Vista High SchoolGrades: 9-12Distance: 2.8 mi
Schools provided by the listing agent
- Elementary: Northridge
- Middle: Mountain Ridge
- High: Mountain Vista
- District: Douglas RE-1
Source: REcolorado. This data may not be complete. We recommend contacting the local school district to confirm school assignments for this home.
Get a cash offer in 3 minutes
Find out how much your home could sell for in as little as 3 minutes with a no-obligation cash offer.
Estimated market value$648,600
Get a cash offer in 3 minutes
Find out how much your home could sell for in as little as 3 minutes with a no-obligation cash offer.
Estimated market value
$648,600
