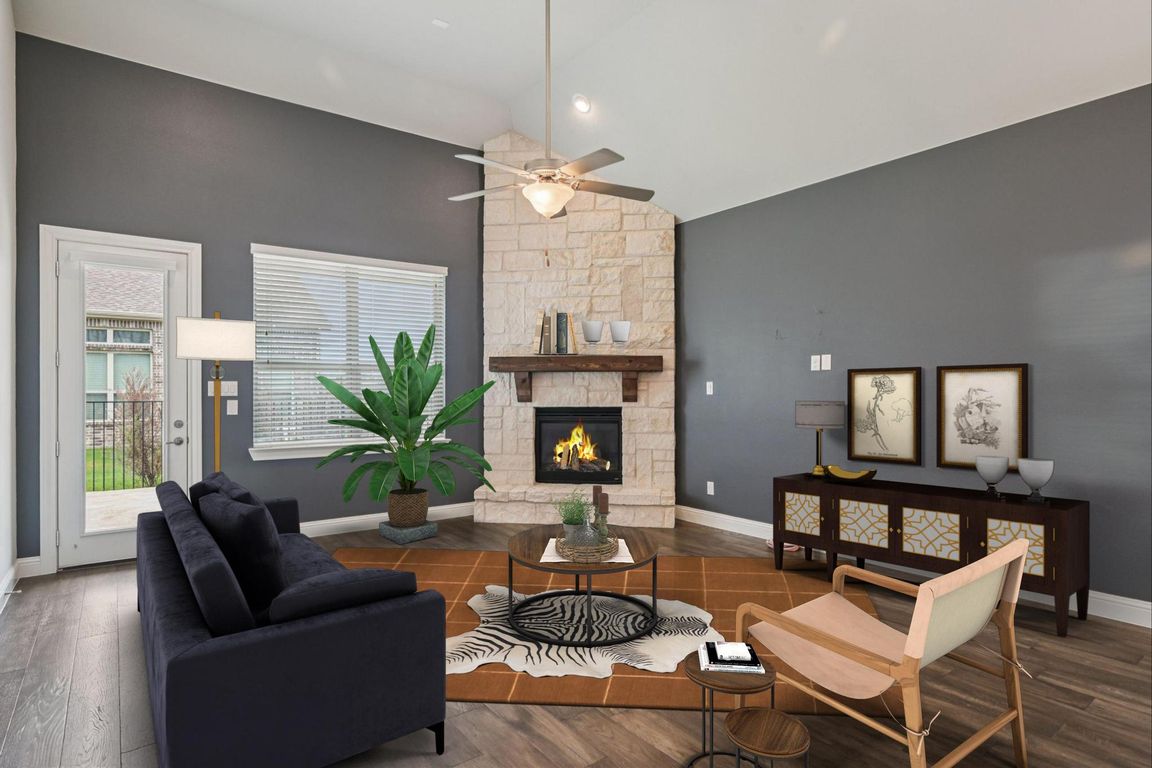
For sale
$500,000
3beds
2,213sqft
600 Race Dr, Heath, TX 75126
3beds
2,213sqft
Single family residence
Built in 2019
6,446 sqft
2 Attached garage spaces
$226 price/sqft
$555 quarterly HOA fee
What's special
Built-in fireplaceFloor-to-ceiling stone fireplaceEntertainment centerDining roomOpen designExtended custom stone patioBeautiful kitchen
Welcome to luxury living in the growing Heath Golf & Yacht Club community! This 3-bedroom home is designed with comfort and family in mind. A study with French doors is at the front of the home (optional playroom), and the Dining Room is perfect for entertaining. A floor-to-ceiling stone fireplace draws ...
- 10 days
- on Zillow |
- 346 |
- 20 |
Likely to sell faster than
Source: NTREIS,MLS#: 21029171
Travel times
Living Room
Kitchen
Primary Bedroom
Zillow last checked: 7 hours ago
Listing updated: August 21, 2025 at 06:36pm
Listed by:
Jessica Hargis 0602435,
Jessica Hargis Realty, LLC 214-870-7285
Source: NTREIS,MLS#: 21029171
Facts & features
Interior
Bedrooms & bathrooms
- Bedrooms: 3
- Bathrooms: 2
- Full bathrooms: 2
Primary bedroom
- Level: First
- Dimensions: 14 x 16
Bedroom
- Features: Ceiling Fan(s)
- Level: First
- Dimensions: 11 x 12
Bedroom
- Features: Ceiling Fan(s)
- Level: First
- Dimensions: 12 x 11
Den
- Level: First
- Dimensions: 12 x 12
Kitchen
- Features: Breakfast Bar, Kitchen Island, Walk-In Pantry
- Level: First
- Dimensions: 14 x 13
Living room
- Features: Ceiling Fan(s), Fireplace
- Level: First
- Dimensions: 17 x 15
Mud room
- Features: Built-in Features
- Level: First
- Dimensions: 3 x 4
Utility room
- Features: Built-in Features, Utility Room
- Level: First
- Dimensions: 9 x 5
Heating
- Central, Natural Gas
Cooling
- Central Air, Ceiling Fan(s), Electric
Appliances
- Included: Dishwasher, Electric Oven, Gas Cooktop, Disposal, Microwave, Refrigerator, Tankless Water Heater
- Laundry: Laundry in Utility Room
Features
- Decorative/Designer Lighting Fixtures, High Speed Internet, Kitchen Island, Open Floorplan, Pantry, Vaulted Ceiling(s), Walk-In Closet(s)
- Flooring: Carpet, Ceramic Tile, Luxury Vinyl Plank
- Windows: Window Coverings
- Has basement: No
- Number of fireplaces: 1
- Fireplace features: Gas Log, Stone
Interior area
- Total interior livable area: 2,213 sqft
Video & virtual tour
Property
Parking
- Total spaces: 2
- Parking features: Garage Faces Front
- Attached garage spaces: 2
Features
- Levels: One
- Stories: 1
- Patio & porch: Covered
- Exterior features: Rain Gutters
- Pool features: None, Community
- Fencing: Wrought Iron
Lot
- Size: 6,446.88 Square Feet
- Features: Corner Lot, Landscaped, Subdivision, Sprinkler System
Details
- Parcel number: 000000092300
Construction
Type & style
- Home type: SingleFamily
- Architectural style: Detached
- Property subtype: Single Family Residence
Materials
- Foundation: Slab
- Roof: Composition
Condition
- Year built: 2019
Utilities & green energy
- Sewer: Public Sewer
- Water: Public
- Utilities for property: Sewer Available, Underground Utilities, Water Available
Community & HOA
Community
- Features: Clubhouse, Curbs, Fitness Center, Golf, Playground, Park, Pickleball, Pool, Restaurant, Sidewalks, Tennis Court(s), Trails/Paths
- Security: Smoke Detector(s)
- Subdivision: Heath Golf & Yacht Club Ph 1b
HOA
- Has HOA: Yes
- Services included: All Facilities, Association Management, Maintenance Grounds
- HOA fee: $555 quarterly
- HOA name: Tx Star Community Manage
- HOA phone: 469-899-1000
Location
- Region: Heath
Financial & listing details
- Price per square foot: $226/sqft
- Tax assessed value: $491,501
- Annual tax amount: $7,413
- Date on market: 8/14/2025
- Exclusions: Refrigerator will convey with property.