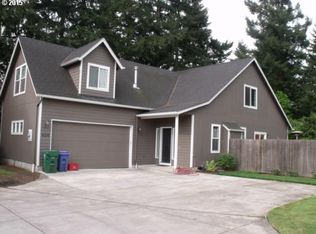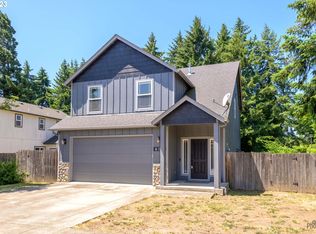Own a little piece of country heaven, right by the city! Charming vintage country house with LOTS of storage, situated on a peaceful and gorgeous lot that is over a half acre! Beautiful mature landscaping, right across from a huge open park for a spacious and peaceful feeling. 16X12 workout room, ductless heat pump, shop and two carports and RV parking.
This property is off market, which means it's not currently listed for sale or rent on Zillow. This may be different from what's available on other websites or public sources.


