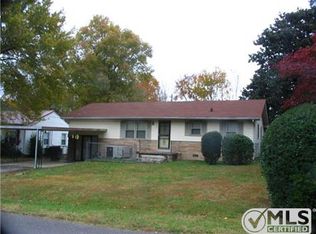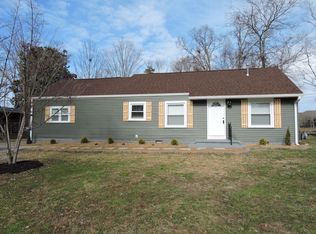Closed
$215,000
600 Riverside Dr, Manchester, TN 37355
4beds
1,305sqft
Single Family Residence, Residential
Built in 1954
0.25 Acres Lot
$242,400 Zestimate®
$165/sqft
$1,712 Estimated rent
Home value
$242,400
$230,000 - $255,000
$1,712/mo
Zestimate® history
Loading...
Owner options
Explore your selling options
What's special
Introducing an updated 4BR/2BA home ideally situated in the heart of Manchester. This charming residence boasts a spacious interior with thoughtful touches throughout. As you step inside, you'll be greeted by an inviting living room that seamlessly connects to the eat-in kitchen. The kitchen offers oven/stove, dishwasher, refrigerator & ample cabinetry making it the perfect hub for family dining. One of the standout features is the generously sized fenced backyard offering privacy & room for outdoor activities & gardening. To top it off, a delightful covered patio awaits, perfect for enjoying the outdoors no matter the weather. The home also offers an oversized driveway w/2-car carport. The 4th bedroom would make a nice dining room as well. All measurements approximate; not guaranteed.
Zillow last checked: 8 hours ago
Listing updated: November 25, 2023 at 06:52am
Listing Provided by:
Elizabeth Banks 931-581-5618,
Southern Middle Realty
Bought with:
Christopher John (CJ) Stone, 344313
United Real Estate Middle Tennessee
Source: RealTracs MLS as distributed by MLS GRID,MLS#: 2567225
Facts & features
Interior
Bedrooms & bathrooms
- Bedrooms: 4
- Bathrooms: 2
- Full bathrooms: 2
- Main level bedrooms: 4
Bedroom 1
- Area: 132 Square Feet
- Dimensions: 12x11
Bedroom 2
- Area: 110 Square Feet
- Dimensions: 11x10
Bedroom 3
- Area: 104 Square Feet
- Dimensions: 13x8
Bedroom 4
- Area: 99 Square Feet
- Dimensions: 11x9
Kitchen
- Features: Eat-in Kitchen
- Level: Eat-in Kitchen
- Area: 154 Square Feet
- Dimensions: 14x11
Living room
- Area: 198 Square Feet
- Dimensions: 18x11
Heating
- Central
Cooling
- Central Air, Electric
Appliances
- Included: Dishwasher, Refrigerator, Electric Oven, Electric Range
- Laundry: Utility Connection
Features
- Ceiling Fan(s), Redecorated, Storage, Primary Bedroom Main Floor
- Flooring: Carpet, Wood, Tile
- Basement: Crawl Space
- Has fireplace: No
Interior area
- Total structure area: 1,305
- Total interior livable area: 1,305 sqft
- Finished area above ground: 1,305
Property
Parking
- Total spaces: 2
- Parking features: Detached
- Carport spaces: 2
Accessibility
- Accessibility features: Accessible Approach with Ramp
Features
- Levels: One
- Stories: 1
- Patio & porch: Patio, Covered
- Fencing: Back Yard
Lot
- Size: 0.25 Acres
- Dimensions: 75 x 145
- Features: Level
Details
- Parcel number: 075L A 00800 000
- Special conditions: Standard
Construction
Type & style
- Home type: SingleFamily
- Architectural style: Ranch
- Property subtype: Single Family Residence, Residential
Materials
- Vinyl Siding
- Roof: Metal
Condition
- New construction: No
- Year built: 1954
Utilities & green energy
- Sewer: Public Sewer
- Water: Public
- Utilities for property: Electricity Available, Water Available
Community & neighborhood
Location
- Region: Manchester
- Subdivision: Westone Heights 2
Price history
| Date | Event | Price |
|---|---|---|
| 5/15/2025 | Listing removed | $259,900$199/sqft |
Source: | ||
| 4/10/2025 | Price change | $259,900-1.9%$199/sqft |
Source: | ||
| 3/14/2025 | Listed for sale | $264,900+23.2%$203/sqft |
Source: | ||
| 11/16/2023 | Sold | $215,000$165/sqft |
Source: | ||
| 11/9/2023 | Pending sale | $215,000$165/sqft |
Source: | ||
Public tax history
| Year | Property taxes | Tax assessment |
|---|---|---|
| 2025 | $1,031 | $28,400 |
| 2024 | $1,031 | $28,400 |
| 2023 | $1,031 | $28,400 |
Find assessor info on the county website
Neighborhood: 37355
Nearby schools
GreatSchools rating
- 6/10Westwood Elementary SchoolGrades: PK-5Distance: 0.5 mi
- 6/10Westwood Jr High SchoolGrades: 6-8Distance: 0.5 mi
Schools provided by the listing agent
- Elementary: Westwood Elementary
- Middle: Westwood Middle School
- High: Coffee County Central High School
Source: RealTracs MLS as distributed by MLS GRID. This data may not be complete. We recommend contacting the local school district to confirm school assignments for this home.
Get a cash offer in 3 minutes
Find out how much your home could sell for in as little as 3 minutes with a no-obligation cash offer.
Estimated market value$242,400
Get a cash offer in 3 minutes
Find out how much your home could sell for in as little as 3 minutes with a no-obligation cash offer.
Estimated market value
$242,400

