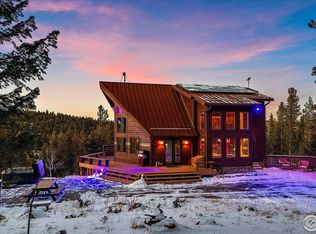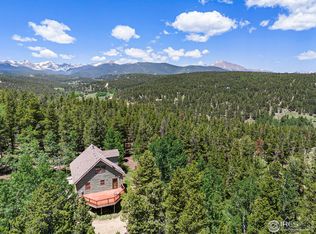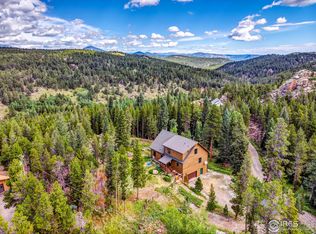Sold for $650,000
$650,000
600 Rock Lake Road, Ward, CO 80481
3beds
1,409sqft
Single Family Residence
Built in 1977
4.81 Acres Lot
$651,800 Zestimate®
$461/sqft
$2,424 Estimated rent
Home value
$651,800
$606,000 - $697,000
$2,424/mo
Zestimate® history
Loading...
Owner options
Explore your selling options
What's special
Breathtaking Mountain Retreat on 5 Private Acres adjacent to Bar-K Ranch!
Enjoy spectacular, unobstructed views of snowcapped peaks from this one-of-a-kind mountain home, nestled on 5 acres of meadow, forest, and dramatic stone outcroppings. Secluded yet easily accessible, this peaceful retreat offers the best of both worlds—quiet privacy with convenient access to main roads and a manageable commute to Boulder.
The main house is filled with warmth and character, featuring a soaring living room with a skylight, a stunning stone fireplace, and rich wood paneling. Two cozy bedrooms plus a spacious skylit loft, ideal as a home office or potential third bedroom, offer flexible living. A lovely enclosed sunroom provides year-round comfort for wildlife watching or simply soaking in the mountain vistas.
A versatile outbuilding includes garage space, an extra guest bedroom, and generous work/storage areas. The unique “playhouse” offers a charming space for children or a serene spot for reading, visiting, or taking in the views.
As a Bar-K Ranch adjoining property, enjoy exclusive optional access to community amenities including a stocked lake and pond, picnic and gardening areas, horse trails, and over 50 acres of common land with a vast network of hiking trails extending right from your doorstep.
Recent major upgrades include a fire-resistant roof, high-efficiency electric heat pump system (complementing the propane/hot water system), and an on-demand hot water heater—ensuring comfort and efficiency year-round.
Located in unincorporated Boulder County, this property is approved for both short-term and long-term rentals—making it a rare and versatile opportunity for homeowners and investors alike.
***This unique property is available on its own or in tandem with an adjacent undivided 2-acre buildable lot (Lot 12) MLS ID 6560566, offering further potential in this special community. Please contact Nick Trujillo, Listing agent, for more Details.***
Zillow last checked: 8 hours ago
Listing updated: August 05, 2025 at 06:19pm
Listed by:
Nicholas Trujillo 303-552-1360 nick@griffithhometeam.com,
RE/MAX Professionals,
The Griffith Home Team 303-726-0410,
RE/MAX Professionals
Bought with:
Roger Kelley
Better Homes and Gardens Real Estate Neuhaus
Source: REcolorado,MLS#: 9376645
Facts & features
Interior
Bedrooms & bathrooms
- Bedrooms: 3
- Bathrooms: 1
- 3/4 bathrooms: 1
- Main level bathrooms: 1
- Main level bedrooms: 2
Bedroom
- Level: Upper
Bedroom
- Level: Main
Bedroom
- Description: Finished, Insulated, And Heated Bedroom Attached To Garage
- Level: Main
Bathroom
- Level: Main
Dining room
- Level: Main
Kitchen
- Level: Main
Laundry
- Level: Main
Living room
- Level: Main
Loft
- Description: Easily Converted To Bedroom
- Level: Upper
Sun room
- Level: Main
Utility room
- Level: Main
Heating
- Baseboard, Heat Pump
Cooling
- Air Conditioning-Room
Appliances
- Included: Dryer, Microwave, Oven, Refrigerator, Washer
- Laundry: In Unit
Features
- Butcher Counters, Entrance Foyer, High Ceilings, Kitchen Island, Open Floorplan, Smoke Free, Vaulted Ceiling(s)
- Flooring: Carpet, Stone, Wood
- Windows: Double Pane Windows, Skylight(s)
- Has basement: No
- Number of fireplaces: 1
- Fireplace features: Living Room, Wood Burning
- Furnished: Yes
- Common walls with other units/homes: No Common Walls
Interior area
- Total structure area: 1,409
- Total interior livable area: 1,409 sqft
- Finished area above ground: 1,409
Property
Parking
- Total spaces: 1
- Parking features: Insulated Garage, Storage
- Garage spaces: 1
Features
- Levels: Two
- Stories: 2
- Patio & porch: Deck
- Fencing: Partial
- Has view: Yes
- View description: Mountain(s), Ski Area, Valley
Lot
- Size: 4.81 Acres
- Features: Fire Mitigation, Many Trees, Mountainous, Open Space, Secluded, Subdividable
- Residential vegetation: Mixed, Natural State, Wooded
Details
- Parcel number: 132122007004
- Zoning: F
- Special conditions: Standard
- Horses can be raised: Yes
- Horse amenities: Pasture
Construction
Type & style
- Home type: SingleFamily
- Architectural style: Mountain Contemporary
- Property subtype: Single Family Residence
Materials
- Frame, Rock, Stone, Wood Siding
- Roof: Composition
Condition
- Year built: 1977
Utilities & green energy
- Water: Well
- Utilities for property: Electricity Connected
Community & neighborhood
Location
- Region: Ward
- Subdivision: Bar K Ranch
Other
Other facts
- Listing terms: 1031 Exchange,Cash,Conventional,FHA,VA Loan
- Ownership: Individual
- Road surface type: Dirt
Price history
| Date | Event | Price |
|---|---|---|
| 7/29/2025 | Sold | $650,000$461/sqft |
Source: | ||
| 6/10/2025 | Pending sale | $650,000$461/sqft |
Source: | ||
| 4/24/2025 | Listed for sale | $650,000-3.3%$461/sqft |
Source: | ||
| 8/10/2021 | Sold | $672,000-3.3%$477/sqft |
Source: | ||
| 6/21/2021 | Pending sale | $695,000$493/sqft |
Source: | ||
Public tax history
| Year | Property taxes | Tax assessment |
|---|---|---|
| 2025 | $3,730 +1.8% | $41,776 -9% |
| 2024 | $3,665 +8.6% | $45,894 -1% |
| 2023 | $3,374 +25.2% | $46,339 +28.2% |
Find assessor info on the county website
Neighborhood: 80481
Nearby schools
GreatSchools rating
- 9/10Nederland Elementary SchoolGrades: PK-5Distance: 11 mi
- 9/10Nederland Middle-Senior High SchoolGrades: 6-12Distance: 12.4 mi
Schools provided by the listing agent
- Elementary: Nederland
- Middle: Nederland Middle/Sr
- High: Nederland Middle/Sr
- District: Boulder Valley RE 2
Source: REcolorado. This data may not be complete. We recommend contacting the local school district to confirm school assignments for this home.
Get a cash offer in 3 minutes
Find out how much your home could sell for in as little as 3 minutes with a no-obligation cash offer.
Estimated market value$651,800
Get a cash offer in 3 minutes
Find out how much your home could sell for in as little as 3 minutes with a no-obligation cash offer.
Estimated market value
$651,800


