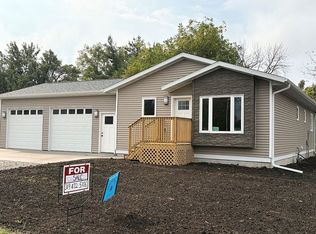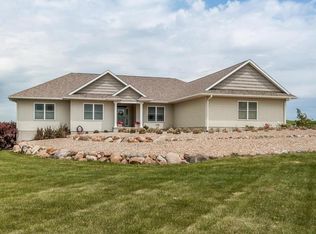Sold for $393,000
$393,000
600 Rosedale Dr, Center Point, IA 52213
4beds
2,852sqft
Single Family Residence
Built in 2004
0.34 Acres Lot
$398,400 Zestimate®
$138/sqft
$2,622 Estimated rent
Home value
$398,400
$367,000 - $430,000
$2,622/mo
Zestimate® history
Loading...
Owner options
Explore your selling options
What's special
This beautifully updated two-story home is move-in ready and packed with modern amenities. Situated on a fenced corner lot, it offers spacious living with large bedrooms and a great room featuring a 10-foot ceiling and a cozy gas fireplace. The updated kitchen boasts quartz countertops, stainless steel appliances, and plenty of space for cooking and entertaining.
The home also includes a bright bolted sunroom, central vacuum system, and zoned heating and cooling for optimal comfort. Step outside to enjoy the all-weather deck, stamped patio, above-ground pool, playground, swing set, and matching shed—perfect for outdoor fun and relaxation.
The oversized three-stall heated garage is ideal for extra storage and features a doggy door with a kennel, as well as an outdoor shower for added convenience. Plus, the home's solar panels cover the electric bill, saving you an estimated $100 to $400 a month. This property truly has it all!
Zillow last checked: 8 hours ago
Listing updated: December 12, 2024 at 10:32am
Listed by:
Jaime Whitehead 319-651-2551,
RE/MAX CONCEPTS
Bought with:
Jason Naaktgeboren
Pinnacle Realty LLC
Source: CRAAR, CDRMLS,MLS#: 2406686 Originating MLS: Cedar Rapids Area Association Of Realtors
Originating MLS: Cedar Rapids Area Association Of Realtors
Facts & features
Interior
Bedrooms & bathrooms
- Bedrooms: 4
- Bathrooms: 4
- Full bathrooms: 3
- 1/2 bathrooms: 1
Other
- Level: Second
Heating
- Zoned, Forced Air, Gas, Radiant Floor
Cooling
- Zoned, Central Air
Appliances
- Included: Dishwasher, Disposal, Gas Water Heater, Microwave, Range, Refrigerator, Water Softener Owned
Features
- Breakfast Bar, Dining Area, Separate/Formal Dining Room, Bath in Primary Bedroom, Upper Level Primary, Central Vacuum, Wired for Sound
- Basement: Full
- Has fireplace: Yes
- Fireplace features: Insert, Gas, Great Room
Interior area
- Total interior livable area: 2,852 sqft
- Finished area above ground: 1,960
- Finished area below ground: 892
Property
Parking
- Total spaces: 3
- Parking features: Attached, Garage, Heated Garage, Garage Door Opener
- Attached garage spaces: 3
Features
- Levels: Two
- Stories: 2
- Patio & porch: Deck, Patio
- Exterior features: Fence
- Pool features: Above Ground
Lot
- Size: 0.34 Acres
- Dimensions: .338 Acre
Details
- Additional structures: Shed(s)
- Parcel number: 051610300500000
Construction
Type & style
- Home type: SingleFamily
- Architectural style: Two Story
- Property subtype: Single Family Residence
Materials
- Frame, Stone, Vinyl Siding
Condition
- New construction: No
- Year built: 2004
Utilities & green energy
- Sewer: Public Sewer
- Utilities for property: Cable Connected
Green energy
- Energy efficient items: Solar Panel(s)
Community & neighborhood
Location
- Region: Center Point
Other
Other facts
- Listing terms: Cash,Conventional,FHA,USDA Loan,VA Loan
Price history
| Date | Event | Price |
|---|---|---|
| 12/12/2024 | Sold | $393,000-1%$138/sqft |
Source: | ||
| 12/5/2024 | Pending sale | $397,000$139/sqft |
Source: | ||
| 11/6/2024 | Price change | $397,000-0.7%$139/sqft |
Source: | ||
| 9/24/2024 | Price change | $399,999-2.4%$140/sqft |
Source: | ||
| 9/12/2024 | Price change | $409,950-1.2%$144/sqft |
Source: | ||
Public tax history
| Year | Property taxes | Tax assessment |
|---|---|---|
| 2024 | $6,500 +5.3% | $368,200 |
| 2023 | $6,174 +0.7% | $368,200 +24.6% |
| 2022 | $6,132 +6.6% | $295,600 +0.4% |
Find assessor info on the county website
Neighborhood: 52213
Nearby schools
GreatSchools rating
- NACenter Point-Urbana Primary SchoolGrades: PK-2Distance: 1.4 mi
- 7/10Center Point-Urbana Middle SchoolGrades: 6-8Distance: 1.1 mi
- 7/10Center Point-Urbana High SchoolGrades: 9-12Distance: 1.3 mi
Schools provided by the listing agent
- Elementary: CenterPt/Urbana
- Middle: CenterPt/Urbana
- High: CenterPt/Urbana
Source: CRAAR, CDRMLS. This data may not be complete. We recommend contacting the local school district to confirm school assignments for this home.
Get pre-qualified for a loan
At Zillow Home Loans, we can pre-qualify you in as little as 5 minutes with no impact to your credit score.An equal housing lender. NMLS #10287.
Sell with ease on Zillow
Get a Zillow Showcase℠ listing at no additional cost and you could sell for —faster.
$398,400
2% more+$7,968
With Zillow Showcase(estimated)$406,368

