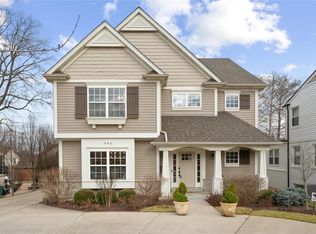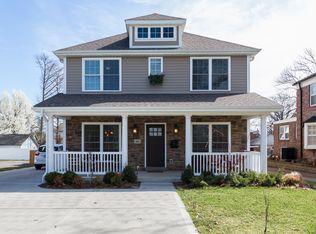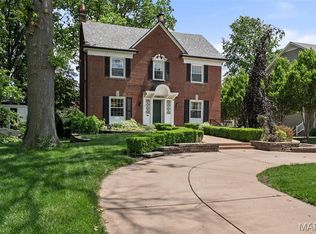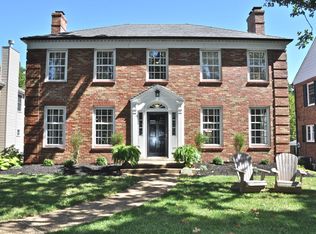Closed
Listing Provided by:
Mileusnic & Azar 314-616-8836,
Laura McCarthy- Clayton
Bought with: Keller Williams Realty St. Louis
Price Unknown
600 S Berry Rd, Saint Louis, MO 63122
4beds
2,938sqft
Single Family Residence
Built in 1964
9,016.92 Square Feet Lot
$692,900 Zestimate®
$--/sqft
$3,997 Estimated rent
Home value
$692,900
$644,000 - $741,000
$3,997/mo
Zestimate® history
Loading...
Owner options
Explore your selling options
What's special
Welcome to this beautiful white brick home situated in a fantastic location in Webster Groves! The circle drive will greet you and the curb appeal is extremely welcoming. The entry leads you to a spacious living room with fantastic natural light from the amazing windows, gleaming hardwood floors, and charming built-ins. Beyond the living room is the dining room, which is open to the updated kitchen. The kitchen offers white cabinetry, stainless appliances and plenty of storage. Off the kitchen is a family room - perfect for entertaining, reading a book or watching a show. A deck off the family room makes grilling a breese and overlooks the expansive, fully fenced in rear yard. Also on the main floor, a cubby area, a recently updated half bath and access to the attached garage. Upstairs there are 4 bedrooms. The 1st bedroom is currently serving as an office/den and is quite charming with painted wood paneling, very cozy. There are 2 additional bedrooms that are a good size and have great closets, these share a hall bath. The primary is spacious and has an ensuite bath and professionally outfitted closet. The lower level was recently finished and has a great recreation space, dry bar and conveniently walks out to the rear yard. The location is fantastic with easy access to both downtown Kirkwood and Webster Groves. Walkable to parks, playgrounds, schools and much more!
Zillow last checked: 8 hours ago
Listing updated: October 30, 2025 at 12:50pm
Listing Provided by:
Mileusnic & Azar 314-616-8836,
Laura McCarthy- Clayton
Bought with:
Brueggemann Tadlock, 2011010667
Keller Williams Realty St. Louis
Source: MARIS,MLS#: 25050353 Originating MLS: St. Louis Association of REALTORS
Originating MLS: St. Louis Association of REALTORS
Facts & features
Interior
Bedrooms & bathrooms
- Bedrooms: 4
- Bathrooms: 3
- Full bathrooms: 3
- Main level bathrooms: 1
Heating
- Natural Gas
Cooling
- Central Air
Features
- Eat-in Kitchen, Entrance Foyer, Kitchen/Dining Room Combo, Open Floorplan, Stone Counters
- Flooring: Hardwood
- Basement: Partially Finished,Walk-Out Access
- Number of fireplaces: 1
- Fireplace features: Living Room
Interior area
- Total structure area: 2,938
- Total interior livable area: 2,938 sqft
- Finished area above ground: 2,433
- Finished area below ground: 505
Property
Parking
- Total spaces: 1
- Parking features: Garage - Attached
- Attached garage spaces: 1
Features
- Levels: Two
- Exterior features: Balcony, Private Yard
- Fencing: Back Yard
Lot
- Size: 9,016 sqft
- Features: Level
Details
- Parcel number: 23L211231
- Special conditions: Standard
Construction
Type & style
- Home type: SingleFamily
- Architectural style: Traditional
- Property subtype: Single Family Residence
Materials
- Brick Veneer, Vinyl Siding
- Roof: Asphalt
Condition
- Year built: 1964
Utilities & green energy
- Electric: Ameren
- Sewer: Public Sewer
- Water: Public
- Utilities for property: Cable Available
Community & neighborhood
Location
- Region: Saint Louis
- Subdivision: Webster Hills Blk 1 Lts 6 & 7 Lt Split
Other
Other facts
- Listing terms: Cash,Conventional
- Ownership: Private
Price history
| Date | Event | Price |
|---|---|---|
| 10/30/2025 | Sold | -- |
Source: | ||
| 9/30/2025 | Pending sale | $689,000$235/sqft |
Source: | ||
| 9/23/2025 | Price change | $689,000-3.6%$235/sqft |
Source: | ||
| 8/22/2025 | Price change | $715,000-1.9%$243/sqft |
Source: | ||
| 8/4/2025 | Listed for sale | $729,000+23.8%$248/sqft |
Source: | ||
Public tax history
| Year | Property taxes | Tax assessment |
|---|---|---|
| 2025 | -- | $135,430 +21.1% |
| 2024 | $7,754 +0.5% | $111,870 |
| 2023 | $7,716 +4.5% | $111,870 +20.8% |
Find assessor info on the county website
Neighborhood: 63122
Nearby schools
GreatSchools rating
- 7/10W. G. Computer School ElementaryGrades: K-5Distance: 1.7 mi
- 6/10Hixson Middle SchoolGrades: 6-8Distance: 1.1 mi
- 9/10Webster Groves High SchoolGrades: 9-12Distance: 1.6 mi
Schools provided by the listing agent
- Elementary: Givens Elem.
- Middle: Hixson Middle
- High: Webster Groves High
Source: MARIS. This data may not be complete. We recommend contacting the local school district to confirm school assignments for this home.
Get a cash offer in 3 minutes
Find out how much your home could sell for in as little as 3 minutes with a no-obligation cash offer.
Estimated market value$692,900
Get a cash offer in 3 minutes
Find out how much your home could sell for in as little as 3 minutes with a no-obligation cash offer.
Estimated market value
$692,900



