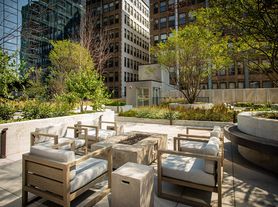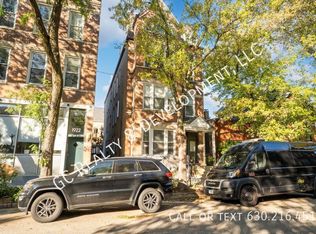Welcome home to your bright & spacious 1 bedroom+Den Condo in the Transportation Building in Historic Printer's Row! With breathtaking Lake and City views, this stunning residence has been beautifully updated! The brand-new bathroom features a modern light-up mirror with a built-in defogger and a luxurious towel warmer for a spa-like experience. The open-concept kitchen is designed to impress, boasting stylish 42" gray cabinetry, sleek quartz countertops, a breakfast bar, and brand-new stainless steel appliances. The expansive king-size bedroom includes a large walk-in closet, plus a versatile bonus room-ideal for a home office, den, or extra storage. Located in a full-service building with exceptional amenities, including 24/7 door staff, a fitness center, on-site laundry, and professional management and maintenance. Perfectly situated just steps from the Loop, CTA trains and buses, Divvy bikes, Zipcars, top dining and entertainment, and Chicago's iconic lakefront! Indoor rental parking is available offsite.
House for rent
$2,200/mo
600 S Dearborn St APT 1208, Chicago, IL 60605
1beds
900sqft
Price may not include required fees and charges.
Singlefamily
Available now
-- Pets
Wall unit, zoned
Common area laundry
Garage parking
Electric, heat pump, zoned
What's special
Versatile bonus roomModern light-up mirrorLuxurious towel warmerBrand-new bathroomSleek quartz countertopsLake and city viewsOpen-concept kitchen
- 5 days |
- -- |
- -- |
Travel times
Looking to buy when your lease ends?
Consider a first-time homebuyer savings account designed to grow your down payment with up to a 6% match & a competitive APY.
Facts & features
Interior
Bedrooms & bathrooms
- Bedrooms: 1
- Bathrooms: 1
- Full bathrooms: 1
Rooms
- Room types: Office, Walk In Closet
Heating
- Electric, Heat Pump, Zoned
Cooling
- Wall Unit, Zoned
Appliances
- Included: Dishwasher, Microwave, Range, Refrigerator, WD Hookup
- Laundry: Common Area, Electric Dryer Hookup, Hookups, Washer Hookup
Features
- Doorman, Health Facilities, Lobby, WD Hookup, Walk In Closet, Walk-In Closet(s)
- Flooring: Laminate
Interior area
- Total interior livable area: 900 sqft
Property
Parking
- Parking features: Garage
- Has garage: Yes
- Details: Contact manager
Features
- Exterior features: Bike Room/Bike Trails, Cable included in rent, Coin Laundry, Commissary, Common Area, Common Grounds, Concrete, Detached, Door Person, Doorman, Doorman included in rent, Electric Dryer Hookup, Elevator(s), Exercise Room, Exterior Maintenance included in rent, Flooring: Laminate, Foyer, Garage, Health Facilities, Heating system: Indv Controls, Heating system: Zoned, Heating: Electric, Internet included in rent, Landscaped, Leased, Lobby, Lot Features: Common Grounds, Landscaped, No Disability Access, Off Site, On Site Manager/Engineer, Park, Receiving Room, Roof Type: Rubber, Scavenger included in rent, Service Elevator(s), Snow Removal included in rent, Valet/Cleaner, Walk In Closet, Washer Hookup, Water included in rent
Details
- Parcel number: 17164060301158
Construction
Type & style
- Home type: SingleFamily
- Property subtype: SingleFamily
Condition
- Year built: 1910
Utilities & green energy
- Utilities for property: Cable, Internet, Water
Community & HOA
Community
- Features: Gated
Location
- Region: Chicago
Financial & listing details
- Lease term: Contact For Details
Price history
| Date | Event | Price |
|---|---|---|
| 10/27/2025 | Listed for rent | $2,200+33.3%$2/sqft |
Source: MRED as distributed by MLS GRID #12504808 | ||
| 3/31/2025 | Listing removed | $275,000$306/sqft |
Source: | ||
| 2/18/2025 | Contingent | $275,000$306/sqft |
Source: | ||
| 2/13/2025 | Listed for sale | $275,000+22.2%$306/sqft |
Source: | ||
| 2/28/2022 | Sold | $225,000+4.7%$250/sqft |
Source: | ||

