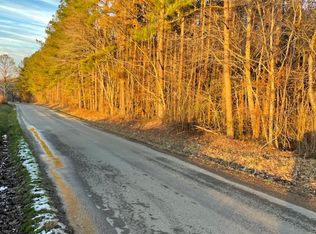Welcome to Kindred Ranch, where you will feel an instant connection to the land. This property has it all: privacy, pasture, woods, creeks and springs as well as a main house, a guest house, garage with living quarters and a 60x100 shop with office and full bath. The main house has soaring ceilings, 3 bedrooms with en suite baths and a sunroom. Garage has two bedrooms and a bath. Guest house is a 3 bedroom/2 bath. There is a large creek on the property and a spring fed creek that runs year-round. Check out the waterfall you can sit under and enjoy the shower then take a dip in the swimming hole to cool off. Several small paddocks with water for sheep, goats or hogs. Fenced for cattle. The shop is amazing with an office and elevator to the large loft for more storage
This property is off market, which means it's not currently listed for sale or rent on Zillow. This may be different from what's available on other websites or public sources.
