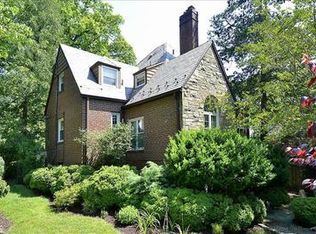Sold for $907,000 on 07/07/25
$907,000
600 Saint Andrews Ln, Silver Spring, MD 20901
3beds
2,400sqft
Single Family Residence
Built in 1950
7,053 Square Feet Lot
$903,800 Zestimate®
$378/sqft
$4,072 Estimated rent
Home value
$903,800
$831,000 - $985,000
$4,072/mo
Zestimate® history
Loading...
Owner options
Explore your selling options
What's special
Welcome to 600 Saint Andrews Lane—a fully updated split-level home on a coveted one-way block adjacent to Sligo Creek Parkway. The main level features an entry foyer with coat closet, a bright living room with a corner window and wood-burning fireplace, renovated open kitchen with stainless steel appliances, white cabinetry, quartz countertops, and tile backsplashes, and a separate dining room. Upstairs offers two spacious bedrooms with walk-in closets, a renovated hall bathroom, and a full primary suite with a large bedroom, updated bath, and a walk-up closet or office space with new carpet. The lower levels include an oversized laundry and mudroom off the garage, a screened-in porch with shiplap, built-in speakers, and a TV overlooking the pool, plus a sunlit family room with a built-in bar and generous storage. Exterior highlights include driveway parking (in addition to the garage), a fully fenced backyard with mature landscaping, a flagstone patio, and a heated saltwater pool. Ideally located adjacent to Sligo Creek Trail and minutes from Downtown Silver Spring’s shopping, dining, and entertainment, the home is also close to Four Corners Shopping Center, Brookside Gardens, and major commuter routes including I-495 and US-29.
Zillow last checked: 8 hours ago
Listing updated: July 07, 2025 at 05:54am
Listed by:
Anslie Stokes Milligan 202-688-0111,
Corcoran McEnearney,
Listing Team: The Stokes Group
Bought with:
Jen Angotti
Compass
Source: Bright MLS,MLS#: MDMC2181722
Facts & features
Interior
Bedrooms & bathrooms
- Bedrooms: 3
- Bathrooms: 3
- Full bathrooms: 2
- 1/2 bathrooms: 1
- Main level bathrooms: 1
Basement
- Area: 1240
Heating
- Forced Air, Natural Gas
Cooling
- Central Air, Electric
Appliances
- Included: Microwave, Dishwasher, Disposal, Dryer, Oven/Range - Electric, Refrigerator, Stainless Steel Appliance(s), Washer, Gas Water Heater
- Laundry: In Basement, Dryer In Unit, Washer In Unit, Has Laundry
Features
- Breakfast Area, Bar, Dining Area, Recessed Lighting
- Flooring: Hardwood, Wood
- Basement: Finished,Interior Entry,Exterior Entry,Walk-Out Access
- Number of fireplaces: 1
Interior area
- Total structure area: 3,020
- Total interior livable area: 2,400 sqft
- Finished area above ground: 1,780
- Finished area below ground: 620
Property
Parking
- Total spaces: 1
- Parking features: Basement, Built In, Garage Faces Front, Garage Door Opener, Inside Entrance, Attached, Driveway
- Attached garage spaces: 1
- Has uncovered spaces: Yes
Accessibility
- Accessibility features: None
Features
- Levels: Multi/Split,Three
- Stories: 3
- Patio & porch: Patio, Enclosed
- Has private pool: Yes
- Pool features: In Ground, Private
- Fencing: Wood
Lot
- Size: 7,053 sqft
Details
- Additional structures: Above Grade, Below Grade
- Parcel number: 161301032114
- Zoning: R60
- Special conditions: Standard
Construction
Type & style
- Home type: SingleFamily
- Property subtype: Single Family Residence
Materials
- Brick
- Foundation: Other
Condition
- New construction: No
- Year built: 1950
Utilities & green energy
- Sewer: Public Sewer
- Water: Public
Community & neighborhood
Location
- Region: Silver Spring
- Subdivision: North Hills
Other
Other facts
- Listing agreement: Exclusive Right To Sell
- Ownership: Fee Simple
Price history
| Date | Event | Price |
|---|---|---|
| 7/7/2025 | Sold | $907,000+0.9%$378/sqft |
Source: | ||
| 6/1/2025 | Contingent | $899,000$375/sqft |
Source: | ||
| 5/29/2025 | Listed for sale | $899,000+24.9%$375/sqft |
Source: | ||
| 12/17/2019 | Sold | $720,000-5.9%$300/sqft |
Source: Public Record | ||
| 9/27/2019 | Price change | $765,000-4.3%$319/sqft |
Source: Compass #MDMC660556 | ||
Public tax history
| Year | Property taxes | Tax assessment |
|---|---|---|
| 2025 | $8,618 +8.1% | $737,667 +6.5% |
| 2024 | $7,973 +4.5% | $692,600 +4.6% |
| 2023 | $7,629 +9.4% | $662,167 +4.8% |
Find assessor info on the county website
Neighborhood: North Hills Sligo Park
Nearby schools
GreatSchools rating
- 6/10Sligo Creek Elementary SchoolGrades: K-5Distance: 0.6 mi
- 6/10Silver Spring International Middle SchoolGrades: 6-8Distance: 0.6 mi
- 7/10Northwood High SchoolGrades: 9-12Distance: 1.9 mi
Schools provided by the listing agent
- Elementary: Sligo Creek
- Middle: Silver Spring International
- High: Northwood
- District: Montgomery County Public Schools
Source: Bright MLS. This data may not be complete. We recommend contacting the local school district to confirm school assignments for this home.

Get pre-qualified for a loan
At Zillow Home Loans, we can pre-qualify you in as little as 5 minutes with no impact to your credit score.An equal housing lender. NMLS #10287.
Sell for more on Zillow
Get a free Zillow Showcase℠ listing and you could sell for .
$903,800
2% more+ $18,076
With Zillow Showcase(estimated)
$921,876